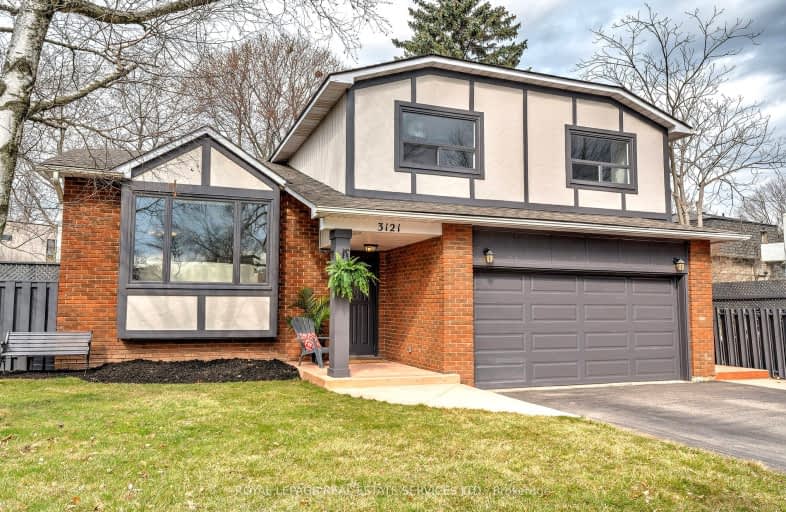Sold on Apr 25, 2024
Note: Property is not currently for sale or for rent.

-
Type: Detached
-
Style: Sidesplit 5
-
Size: 2000 sqft
-
Lot Size: 51 x 90 Feet
-
Age: 31-50 years
-
Taxes: $5,214 per year
-
Days on Site: 41 Days
-
Added: Mar 15, 2024 (1 month on market)
-
Updated:
-
Last Checked: 3 months ago
-
MLS®#: W8145868
-
Listed By: Royal lepage real estate services ltd.
Nestled in the neighbourhood of Bronte, stands a lovely 5-level split home, offering a blend of spaciousness, comfort, and versatility. This inviting home boasts h/w on upper levels, 3 + 1 bedrooms and 3 full baths, providing ample accommodation for a growing family. The main level unfolds into a bright and airy family room, with generous proportions and warming f/p. Lge windows flood the space with natural light, creating an inviting ambiance for relaxation. The kitchen, just a few steps up from the living area, is equipped with granite counters, s/s appliances, good counter space and storage. Ascending to the upper level, you'll discover 2 cozy bedrooms, each a tranquil retreat for relaxing plus the primary suite that features a 3pc ensuite bath, good closet space and provides a private haven for quiet. The L/lev is the perfect space for movies or game night and guest b/rm. Basement has w/up and laundry. Enjoy covered back deck and "cottage" with hydro and electricity. Welcome home!
Property Details
Facts for 3121 Riverview Street, Oakville
Status
Days on Market: 41
Last Status: Sold
Sold Date: Apr 25, 2024
Closed Date: Jul 12, 2024
Expiry Date: Jun 14, 2024
Sold Price: $1,550,000
Unavailable Date: Apr 27, 2024
Input Date: Mar 15, 2024
Prior LSC: Listing with no contract changes
Property
Status: Sale
Property Type: Detached
Style: Sidesplit 5
Size (sq ft): 2000
Age: 31-50
Area: Oakville
Community: Bronte West
Availability Date: flexible
Assessment Amount: $686,000
Assessment Year: 2024
Inside
Bedrooms: 3
Bedrooms Plus: 1
Bathrooms: 4
Kitchens: 1
Rooms: 13
Den/Family Room: Yes
Air Conditioning: Central Air
Fireplace: Yes
Laundry Level: Lower
Washrooms: 4
Building
Basement: Finished
Heat Type: Forced Air
Heat Source: Gas
Exterior: Brick Front
Exterior: Stucco/Plaster
Elevator: N
UFFI: No
Green Verification Status: N
Water Supply: Municipal
Physically Handicapped-Equipped: N
Special Designation: Unknown
Retirement: N
Parking
Driveway: Pvt Double
Garage Spaces: 2
Garage Type: Attached
Covered Parking Spaces: 2
Total Parking Spaces: 4
Fees
Tax Year: 2024
Tax Legal Description: PCL 40-1, SEC M105 ; LT 40, PL M105 ; OAKVILLE
Taxes: $5,214
Highlights
Feature: Grnbelt/Cons
Feature: Marina
Feature: Park
Feature: Public Transit
Feature: School
Feature: School Bus Route
Land
Cross Street: Riverview And Chalme
Municipality District: Oakville
Fronting On: North
Parcel Number: 247530054
Parcel of Tied Land: N
Pool: None
Sewer: Sewers
Lot Depth: 90 Feet
Lot Frontage: 51 Feet
Acres: < .50
Zoning: RL5-0
Additional Media
- Virtual Tour: https://unbranded.youriguide.com/3121_riverview_st_oakville_on/
Rooms
Room details for 3121 Riverview Street, Oakville
| Type | Dimensions | Description |
|---|---|---|
| Family Main | 3.96 x 3.96 | |
| Bathroom Main | 1.27 x 1.45 | 2 Pc Bath |
| Kitchen 2nd | 4.50 x 3.10 | |
| Dining 2nd | 2.82 x 2.92 | |
| Living 2nd | 4.55 x 4.27 | |
| Prim Bdrm 3rd | 4.85 x 5.18 | 3 Pc Ensuite |
| 2nd Br 3rd | 4.09 x 4.06 | |
| 3rd Br 3rd | 3.45 x 4.01 | |
| Bathroom 3rd | 1.52 x 2.34 | 3 Pc Ensuite |
| Bathroom 3rd | 3.15 x 2.44 | 4 Pc Bath |
| Rec Lower | 4.14 x 6.73 | |
| 4th Br Lower | 2.79 x 4.11 |
| XXXXXXXX | XXX XX, XXXX |
XXXX XXX XXXX |
$X,XXX,XXX |
| XXX XX, XXXX |
XXXXXX XXX XXXX |
$X,XXX,XXX |
| XXXXXXXX XXXX | XXX XX, XXXX | $1,550,000 XXX XXXX |
| XXXXXXXX XXXXXX | XXX XX, XXXX | $1,595,000 XXX XXXX |
Car-Dependent
- Almost all errands require a car.

École élémentaire publique L'Héritage
Elementary: PublicChar-Lan Intermediate School
Elementary: PublicSt Peter's School
Elementary: CatholicHoly Trinity Catholic Elementary School
Elementary: CatholicÉcole élémentaire catholique de l'Ange-Gardien
Elementary: CatholicWilliamstown Public School
Elementary: PublicÉcole secondaire publique L'Héritage
Secondary: PublicCharlottenburgh and Lancaster District High School
Secondary: PublicSt Lawrence Secondary School
Secondary: PublicÉcole secondaire catholique La Citadelle
Secondary: CatholicHoly Trinity Catholic Secondary School
Secondary: CatholicCornwall Collegiate and Vocational School
Secondary: Public

