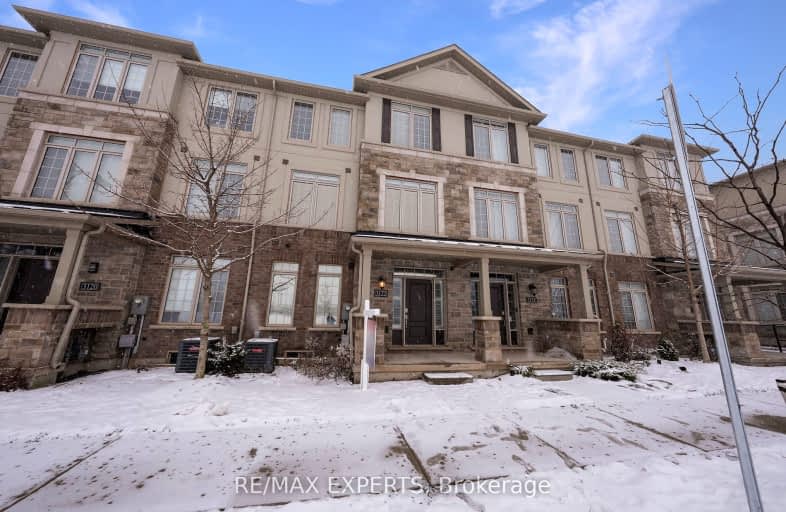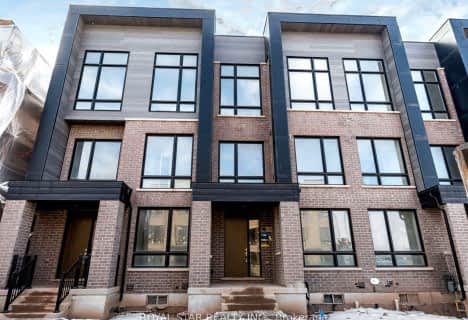Car-Dependent
- Most errands require a car.
Some Transit
- Most errands require a car.
Somewhat Bikeable
- Most errands require a car.

St. Gregory the Great (Elementary)
Elementary: CatholicRiver Oaks Public School
Elementary: PublicPost's Corners Public School
Elementary: PublicSt Marguerite d'Youville Elementary School
Elementary: CatholicSt Andrew Catholic School
Elementary: CatholicJoshua Creek Public School
Elementary: PublicGary Allan High School - Oakville
Secondary: PublicGary Allan High School - STEP
Secondary: PublicLoyola Catholic Secondary School
Secondary: CatholicHoly Trinity Catholic Secondary School
Secondary: CatholicIroquois Ridge High School
Secondary: PublicWhite Oaks High School
Secondary: Public-
Turtle Jack's Oakville
360 Dundas Street E, Oakville, ON L6H 6Z9 0.79km -
State & Main Kitchen & Bar
301 Hays Blvd, Oakville, ON L6H 6Z3 0.97km -
The Keg Steakhouse + Bar
300 Hays Boulevard, Oakville, ON L6H 7P3 1.01km
-
Mr Sun
380 Dundas Street E, Unit D6, Oakville, ON L6H 6Z9 0.65km -
Starbucks
330 Dundas St E, Oakville, ON L6H 6Z9 0.68km -
Starbucks
2509 Prince Michael Dr, Oakville, ON L6H 7P1 1.2km
-
Orangetheory Fitness North Oakville
275 Hays Blvd, Ste G2A, Oakville, ON L6H 6Z3 0.96km -
GoodLife Fitness
2395 Trafalgar Road, Oakville, ON L6H 6K7 1.04km -
One Health Clubs - Oakville
1011 Upper Middle Road E, Upper Oakville Shopping Centre, Oakville, ON L6H 4L3 2.39km
-
Shoppers Drug Mart
2525 Prince Michael Dr, Oakville, ON L6H 0E9 1.27km -
Metro Pharmacy
1011 Upper Middle Road E, Oakville, ON L6H 4L2 2.44km -
Queens Medical Center
1289 Marlborough Crt, Oakville, ON L6H 2R9 3.45km
-
A&W
390 Dundas Street E, Oakville, ON L6H 6Z9 0.54km -
A & W
412 Dundas Street E, Oakville, ON L6H 6Z9 0.54km -
Pizza Hut
380 Dundas Street E, Unit 4, Oakville, ON L6H 6Z9 0.61km
-
Upper Oakville Shopping Centre
1011 Upper Middle Road E, Oakville, ON L6H 4L2 2.44km -
Oakville Place
240 Leighland Ave, Oakville, ON L6H 3H6 4.32km -
Oakville Entertainment Centrum
2075 Winston Park Drive, Oakville, ON L6H 6P5 4.67km
-
Longo's
338 Dundas Street E, Oakville, ON L6H 6Z9 0.63km -
East Indian Supermarket
2427 Trafalgar Road, Oakville, ON L6H 6K7 0.91km -
Real Canadian Superstore
201 Oak Park Road, Oakville, ON L6H 7T4 1.38km
-
LCBO
251 Oak Walk Dr, Oakville, ON L6H 6M3 0.93km -
The Beer Store
1011 Upper Middle Road E, Oakville, ON L6H 4L2 2.44km -
LCBO
321 Cornwall Drive, Suite C120, Oakville, ON L6J 7Z5 5.25km
-
Esso
305 Dundas Street E, Oakville, ON L6H 7C3 0.64km -
Husky
1537 Trafalgar Road, Oakville, ON L6H 5P4 2.61km -
Peel Heating & Air Conditioning
3615 Laird Road, Units 19-20, Mississauga, ON L5L 5Z8 3.36km
-
Five Drive-In Theatre
2332 Ninth Line, Oakville, ON L6H 7G9 2.84km -
Cineplex - Winston Churchill VIP
2081 Winston Park Drive, Oakville, ON L6H 6P5 4.54km -
Film.Ca Cinemas
171 Speers Road, Unit 25, Oakville, ON L6K 3W8 5.79km
-
White Oaks Branch - Oakville Public Library
1070 McCraney Street E, Oakville, ON L6H 2R6 3.68km -
Clarkson Community Centre
2475 Truscott Drive, Mississauga, ON L5J 2B3 6.11km -
South Common Community Centre & Library
2233 South Millway Drive, Mississauga, ON L5L 3H7 6.19km
-
Oakville Hospital
231 Oak Park Boulevard, Oakville, ON L6H 7S8 1.26km -
Oakville Trafalgar Memorial Hospital
3001 Hospital Gate, Oakville, ON L6M 0L8 5.94km -
The Credit Valley Hospital
2200 Eglinton Avenue W, Mississauga, ON L5M 2N1 7.39km
-
Lion's Valley Park
Oakville ON 4.55km -
Post Park
Macdonald Rd & Chartwell Rd, Oakville ON 5.65km -
McCarron Park
5.9km
-
RBC Royal Bank
220 N Service Rd W, Oakville ON L6M 2Y3 5.17km -
RBC Royal Bank
2501 3rd Line (Dundas St W), Oakville ON L6M 5A9 5.64km -
TD Bank Financial Group
2955 Eglinton Ave W (Eglington Rd), Mississauga ON L5M 6J3 6.37km
- 4 bath
- 4 bed
- 2000 sqft
3110 Meadowridge Drive, Oakville, Ontario • L6H 7G1 • 1010 - JM Joshua Meadows
- 4 bath
- 4 bed
- 2000 sqft
525 Dundas Street East, Oakville, Ontario • L6H 3P6 • 1010 - JM Joshua Meadows
- 4 bath
- 4 bed
- 1500 sqft
3215 William Coltson Avenue, Oakville, Ontario • L6H 0X1 • 1010 - JM Joshua Meadows
- 4 bath
- 4 bed
- 2000 sqft
1196 Wheat Boom Drive North, Oakville, Ontario • L6H 7W4 • 1010 - JM Joshua Meadows
- 5 bath
- 5 bed
- 2500 sqft
3148 Perkins Way, Oakville, Ontario • L6H 7Z1 • 1010 - JM Joshua Meadows
- 4 bath
- 4 bed
- 1500 sqft
244 Ellen Davidson Drive, Oakville, Ontario • L6M 0V2 • 1008 - GO Glenorchy
- 4 bath
- 4 bed
- 1500 sqft
252 Ellen Davidson Drive, Oakville, Ontario • L6M 0V2 • Rural Oakville
- 3 bath
- 4 bed
- 1500 sqft
3098 Ernest Appelbe Boulevard, Oakville, Ontario • L6H 0P3 • 1008 - GO Glenorchy
- 4 bath
- 4 bed
- 2000 sqft
3118 Ernest Appelbe Boulevard, Oakville, Ontario • L6H 0M8 • 1008 - GO Glenorchy














