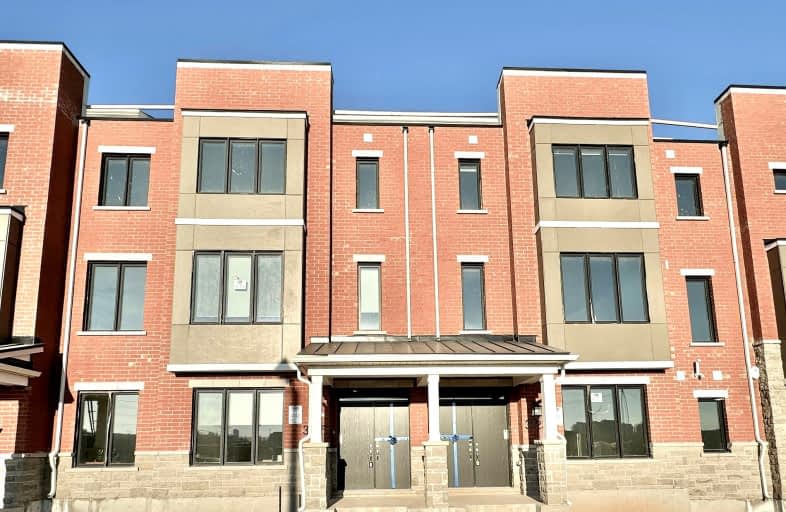
Car-Dependent
- Almost all errands require a car.
Some Transit
- Most errands require a car.
Somewhat Bikeable
- Most errands require a car.

Sheridan Public School
Elementary: PublicChrist The King Catholic School
Elementary: CatholicAll Saints Catholic School
Elementary: CatholicGarthwood Park Public School
Elementary: PublicSt Marguerite d'Youville Elementary School
Elementary: CatholicJoshua Creek Public School
Elementary: PublicGary Allan High School - Oakville
Secondary: PublicGary Allan High School - STEP
Secondary: PublicLoyola Catholic Secondary School
Secondary: CatholicHoly Trinity Catholic Secondary School
Secondary: CatholicIroquois Ridge High School
Secondary: PublicWhite Oaks High School
Secondary: Public-
Al-Omda Lounge
33-3100 Ridgeway Drive, Mississauga, ON L5L 5M5 1.84km -
Jack Astor's Bar And Grill
3047 Vega Boulevard, Mississauga, ON L5L 5Y3 1.84km -
Milestones
3051 Vega Boulevard, Mississauga, ON L5L 5Y3 1.95km
-
The Original Sunnyside Grill
Oakville, ON L6J 1J4 0.88km -
Starbucks
2509 Prince Michael Dr, Oakville, ON L6H 7P1 0.9km -
Starbucks
3050 Vega Boulevard, Mississauga, ON L5L 4X8 1.75km
-
Planet Workout
3345 Laird Road, Mississauga, ON L5L 5R6 1.79km -
LA Fitness
3055 Vega Blvd, Mississauga, ON L5L 5Y3 1.88km -
GoodLife Fitness
2395 Trafalgar Road, Oakville, ON L6H 6K7 2.26km
-
Shoppers Drug Mart
2525 Prince Michael Dr, Oakville, ON L6H 0E9 0.8km -
Metro Pharmacy
1011 Upper Middle Road E, Oakville, ON L6H 4L2 2.73km -
Shoppers Drug Mart
3163 Winston Churchill Boulevard, Mississauga, ON L5L 2W1 2.87km
-
Shawarma Royale
2525 Prince Michael Drive, Unit 7, Oakville, ON L6H 0E9 0.79km -
Sushi Hour
2525 Prince Michael Drive, Oakville, ON L6H 0E9 0.82km -
Royal Paan
2525 Prince Michael Drive, Unit B7, Oakville, ON L6H 0E9 0.83km
-
Upper Oakville Shopping Centre
1011 Upper Middle Road E, Oakville, ON L6H 4L2 2.73km -
Oakville Entertainment Centrum
2075 Winston Park Drive, Oakville, ON L6H 6P5 3.17km -
South Common Centre
2150 Burnhamthorpe Road W, Mississauga, ON L5L 3A2 4.7km
-
M&M Food Market
2525 Prince Michael Drive, Unit 2B, Shoppes on Dundas, Oakville, ON L6H 0E9 0.81km -
Healthy Planet Oakville
2501 Hyde Park Gate, Unit C2, Oakville, ON L6H 6G6 1.97km -
Al Ramzan Grocers
3450 Ridgeway Drive, Mississauga, ON L5L 5Y6 1.99km
-
LCBO
251 Oak Walk Dr, Oakville, ON L6H 6M3 2.5km -
The Beer Store
1011 Upper Middle Road E, Oakville, ON L6H 4L2 2.73km -
LCBO
2458 Dundas Street W, Mississauga, ON L5K 1R8 3.62km
-
Peel Heating & Air Conditioning
3615 Laird Road, Units 19-20, Mississauga, ON L5L 5Z8 1.72km -
Esso
305 Dundas Street E, Oakville, ON L6H 7C3 2.25km -
Rainbow Esso
2688 Dundas Street W, Mississauga, ON L5K 1S1 2.85km
-
Five Drive-In Theatre
2332 Ninth Line, Oakville, ON L6H 7G9 1.45km -
Cineplex - Winston Churchill VIP
2081 Winston Park Drive, Oakville, ON L6H 6P5 3.08km -
Cineplex Junxion
5100 Erin Mills Parkway, Unit Y0002, Mississauga, ON L5M 4Z5 5.88km
-
South Common Community Centre & Library
2233 South Millway Drive, Mississauga, ON L5L 3H7 4.47km -
Clarkson Community Centre
2475 Truscott Drive, Mississauga, ON L5J 2B3 4.71km -
White Oaks Branch - Oakville Public Library
1070 McCraney Street E, Oakville, ON L6H 2R6 4.71km
-
Oakville Hospital
231 Oak Park Boulevard, Oakville, ON L6H 7S8 2.66km -
The Credit Valley Hospital
2200 Eglinton Avenue W, Mississauga, ON L5M 2N1 5.9km -
Oakville Trafalgar Memorial Hospital
3001 Hospital Gate, Oakville, ON L6M 0L8 7.7km
-
Bayshire Woods Park
1359 Bayshire Dr, Oakville ON L6H 6C7 1.66km -
Pheasant Run Park
4160 Pheasant Run, Mississauga ON L5L 2C4 4.18km -
South Common Park
Glen Erin Dr (btwn Burnhamthorpe Rd W & The Collegeway), Mississauga ON 4.04km
-
CIBC
3125 Dundas St W, Mississauga ON L5L 3R8 2.44km -
CIBC
271 Hays Blvd, Oakville ON L6H 6Z3 2.49km -
Scotiabank
525 Iroquois Shore Rd, Oakville ON L6H 1M3 4.56km
- 3 bath
- 4 bed
- 2000 sqft
1183 Milland Drive, Oakville, Ontario • L6H 3X1 • 1010 - JM Joshua Meadows
- 3 bath
- 4 bed
- 1500 sqft
3055 Langdon Road, Oakville, Ontario • L6H 7Y4 • 1010 - JM Joshua Meadows
- 3 bath
- 4 bed
- 1500 sqft
1253 Anthonia Trail, Oakville, Ontario • L6H 7Y7 • 1010 - JM Joshua Meadows
- 4 bath
- 4 bed
- 2000 sqft
3046 Perkins Way, Oakville, Ontario • L6H 7Z3 • 1010 - JM Joshua Meadows
- 5 bath
- 4 bed
- 2000 sqft
3271 Crystal Drive, Oakville, Ontario • L6M 5S9 • 1008 - GO Glenorchy
- 3 bath
- 4 bed
- 1500 sqft
1174 Tanbark Avenue, Oakville, Ontario • L6H 8C4 • 1008 - GO Glenorchy












