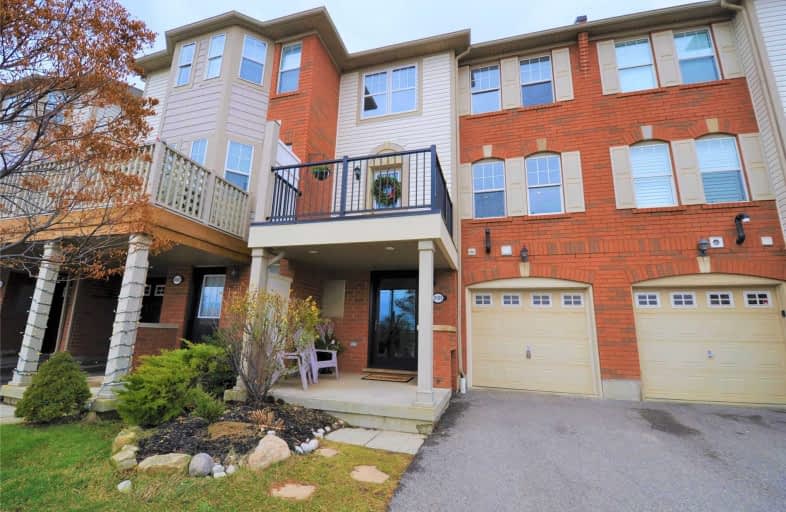Sold on Jan 20, 2020
Note: Property is not currently for sale or for rent.

-
Type: Att/Row/Twnhouse
-
Style: 3-Storey
-
Lot Size: 20.18 x 44.3 Feet
-
Age: No Data
-
Taxes: $2,624 per year
-
Days on Site: 4 Days
-
Added: Jan 16, 2020 (4 days on market)
-
Updated:
-
Last Checked: 2 months ago
-
MLS®#: W4669518
-
Listed By: Keller williams realty solutions, brokerage
Absolutely Gorgeous! Professionally Designed Townhome With No Condo Fees In A Fantastic Location. Steps To Schools, Parks & Transit (Direct Bus To Bronte Go Right). Minutes To New Hospital & Bronte Park. Custom Front Entry Door, Custom Kit With Breakfast Bar, Quartz Counters, Updated Bath Rms W/Glass Panel, Freshly Painted, Hardwood Flrs On Main Flr, Oak Stairs, Totally Renovated Deck With New Railings/Floor/Drainage/Venting/Eavesdrop. Approx 1100 Sqft.
Extras
Smooth Ceiling In Living/Dining Rm, Newer Furnace & Central Air-2018. Light Fixtures, Pot Lights, New Window Blinds, S/S Fridge, Gas Stove, Dishwasher & B/I Microwave Fan. Front Load Washer/Dryer-2017, Hwt Own-2011, Cvac, Auto Garage Door.
Property Details
Facts for 3125 Stornoway Circle, Oakville
Status
Days on Market: 4
Last Status: Sold
Sold Date: Jan 20, 2020
Closed Date: Feb 27, 2020
Expiry Date: Mar 31, 2020
Sold Price: $620,000
Unavailable Date: Jan 20, 2020
Input Date: Jan 16, 2020
Prior LSC: Listing with no contract changes
Property
Status: Sale
Property Type: Att/Row/Twnhouse
Style: 3-Storey
Area: Oakville
Community: Palermo West
Availability Date: 30-60 Days/Tba
Inside
Bedrooms: 2
Bathrooms: 2
Kitchens: 1
Rooms: 5
Den/Family Room: No
Air Conditioning: Central Air
Fireplace: No
Laundry Level: Lower
Central Vacuum: Y
Washrooms: 2
Building
Basement: W/O
Heat Type: Forced Air
Heat Source: Gas
Exterior: Brick
Exterior: Vinyl Siding
Water Supply: Municipal
Special Designation: Unknown
Parking
Driveway: Private
Garage Spaces: 1
Garage Type: Built-In
Covered Parking Spaces: 1
Total Parking Spaces: 2
Fees
Tax Year: 2019
Tax Legal Description: Plan 20M930 Pt Blk 139 Rp 20R16138 Part 20
Taxes: $2,624
Highlights
Feature: Park
Feature: Public Transit
Feature: School
Land
Cross Street: Bronte/Dundas
Municipality District: Oakville
Fronting On: South
Pool: None
Sewer: Sewers
Lot Depth: 44.3 Feet
Lot Frontage: 20.18 Feet
Rooms
Room details for 3125 Stornoway Circle, Oakville
| Type | Dimensions | Description |
|---|---|---|
| Living 2nd | 2.84 x 3.86 | Hardwood Floor, O/Looks Dining |
| Dining 2nd | 2.30 x 2.95 | Hardwood Floor, O/Looks Living |
| Kitchen 2nd | 2.54 x 2.74 | Ceramic Floor, Breakfast Bar, W/O To Balcony |
| Master 3rd | 3.02 x 4.51 | Broadloom, W/I Closet, Window |
| 2nd Br 3rd | 2.71 x 3.33 | Broadloom, Closet, Window |
| Laundry Ground | 1.65 x 4.37 | Ceramic Floor |
| Foyer Ground | 1.79 x 2.17 | Ceramic Floor, Closet |
| XXXXXXXX | XXX XX, XXXX |
XXXX XXX XXXX |
$XXX,XXX |
| XXX XX, XXXX |
XXXXXX XXX XXXX |
$XXX,XXX | |
| XXXXXXXX | XXX XX, XXXX |
XXXX XXX XXXX |
$XXX,XXX |
| XXX XX, XXXX |
XXXXXX XXX XXXX |
$XXX,XXX |
| XXXXXXXX XXXX | XXX XX, XXXX | $620,000 XXX XXXX |
| XXXXXXXX XXXXXX | XXX XX, XXXX | $568,000 XXX XXXX |
| XXXXXXXX XXXX | XXX XX, XXXX | $425,000 XXX XXXX |
| XXXXXXXX XXXXXX | XXX XX, XXXX | $429,000 XXX XXXX |

ÉIC Sainte-Trinité
Elementary: CatholicSt Joan of Arc Catholic Elementary School
Elementary: CatholicCaptain R. Wilson Public School
Elementary: PublicSt. Mary Catholic Elementary School
Elementary: CatholicPalermo Public School
Elementary: PublicEmily Carr Public School
Elementary: PublicÉSC Sainte-Trinité
Secondary: CatholicAbbey Park High School
Secondary: PublicCorpus Christi Catholic Secondary School
Secondary: CatholicGarth Webb Secondary School
Secondary: PublicSt Ignatius of Loyola Secondary School
Secondary: CatholicDr. Frank J. Hayden Secondary School
Secondary: Public

