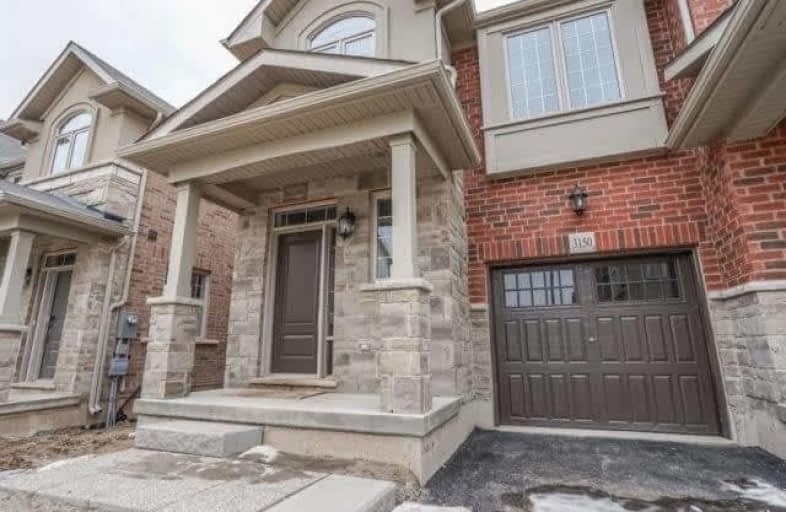
St. Gregory the Great (Elementary)
Elementary: CatholicRiver Oaks Public School
Elementary: PublicPost's Corners Public School
Elementary: PublicOodenawi Public School
Elementary: PublicSt Andrew Catholic School
Elementary: CatholicJoshua Creek Public School
Elementary: PublicGary Allan High School - Oakville
Secondary: PublicGary Allan High School - STEP
Secondary: PublicLoyola Catholic Secondary School
Secondary: CatholicHoly Trinity Catholic Secondary School
Secondary: CatholicIroquois Ridge High School
Secondary: PublicWhite Oaks High School
Secondary: Public- 3 bath
- 3 bed
- 1100 sqft
108 GLENASHTON Drive, Oakville, Ontario • L6H 6G3 • 1015 - RO River Oaks
- 3 bath
- 3 bed
- 1100 sqft
295 Jemima Drive, Oakville, Ontario • L6M 0V4 • 1008 - GO Glenorchy











