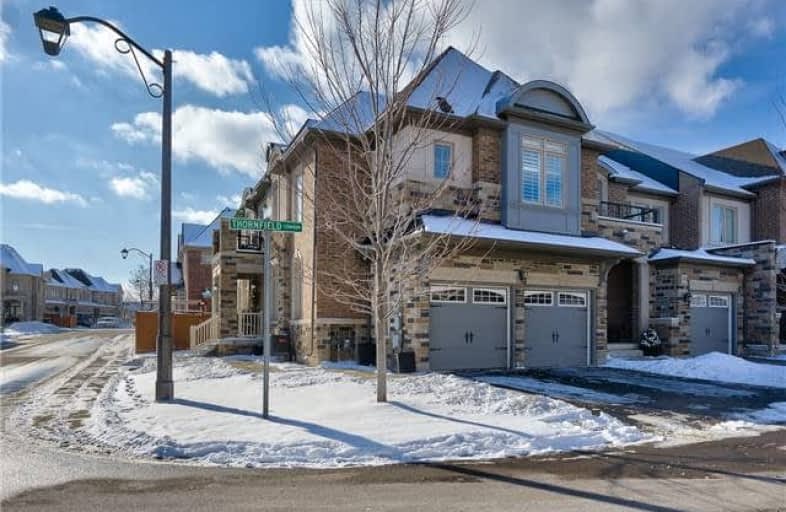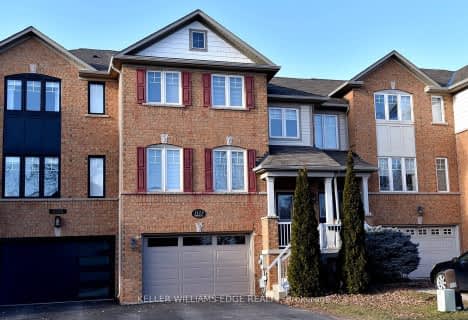Removed on Mar 05, 2018
Note: Property is not currently for sale or for rent.

-
Type: Att/Row/Twnhouse
-
Style: 2-Storey
-
Size: 2500 sqft
-
Lot Size: 42.55 x 103.18 Feet
-
Age: 6-15 years
-
Taxes: $5,600 per year
-
Days on Site: 46 Days
-
Added: Sep 07, 2019 (1 month on market)
-
Updated:
-
Last Checked: 3 months ago
-
MLS®#: W4024043
-
Listed By: Royal lepage real estate services ltd., brokerage
Executive End Unit 4 Bed, 4.5 Bath With 2 Car Garage & Stone/Stucco Exterior In Bronte Creek. Offers A Total Of 3200 Sq Ft Of Finished Space. Modern Finishes With Designer Decor. Wire Brushed Engineered Hardwood Floors Throughout Main And 2nd Floor, Waffle Ceilings In Dining Room, Hallway And Family Room, Shutters, Pot Lights, 2 Fireplaces And Closet Organizers In All Bedrooms. Too Many Upgrades To List. You Will Not Be Dissapointed!
Extras
Inc: Fridge, Stove, Dishwasher, Washer, Dryer, Elfs, Gdo And Remotes, Shed For Showings: Next Day Notice M-F, Weekends,3Hrs Ntc Show Btwn 12-7. Undivided Interest In Halton Common Elements Condominium Corporation No. 603. Road Fee $79/Month
Property Details
Facts for 3171 Napa Common, Oakville
Status
Days on Market: 46
Last Status: Terminated
Sold Date: Jun 16, 2025
Closed Date: Nov 30, -0001
Expiry Date: Mar 19, 2018
Unavailable Date: Mar 05, 2018
Input Date: Jan 18, 2018
Prior LSC: Listing with no contract changes
Property
Status: Sale
Property Type: Att/Row/Twnhouse
Style: 2-Storey
Size (sq ft): 2500
Age: 6-15
Area: Oakville
Community: Palermo West
Availability Date: Tba
Inside
Bedrooms: 4
Bedrooms Plus: 1
Bathrooms: 5
Kitchens: 1
Rooms: 13
Den/Family Room: Yes
Air Conditioning: Central Air
Fireplace: Yes
Laundry Level: Upper
Washrooms: 5
Building
Basement: Finished
Heat Type: Forced Air
Heat Source: Gas
Exterior: Stone
Exterior: Stucco/Plaster
Water Supply Type: Unknown
Water Supply: Municipal
Special Designation: Unknown
Parking
Driveway: Pvt Double
Garage Spaces: 2
Garage Type: Attached
Covered Parking Spaces: 2
Total Parking Spaces: 4
Fees
Tax Year: 2017
Tax Legal Description: Pt Blk 2, Plan 20M1101
Taxes: $5,600
Additional Mo Fees: 79
Highlights
Feature: Golf
Feature: Hospital
Feature: Place Of Worship
Feature: Public Transit
Land
Cross Street: Dundas/Colonel Willi
Municipality District: Oakville
Fronting On: West
Parcel of Tied Land: Y
Pool: None
Sewer: Sewers
Lot Depth: 103.18 Feet
Lot Frontage: 42.55 Feet
Acres: < .50
Zoning: Resisential
Additional Media
- Virtual Tour: http://virtualviewing.ca/mm16b/3171-napa-common-oakville-u/
Rooms
Room details for 3171 Napa Common, Oakville
| Type | Dimensions | Description |
|---|---|---|
| Dining Main | 3.35 x 5.51 | Combined W/Living, Hardwood Floor |
| Family Main | 3.84 x 5.33 | Hardwood Floor |
| Breakfast Main | 2.57 x 3.10 | |
| Kitchen Main | 3.15 x 3.76 | |
| Master 2nd | 4.09 x 6.10 | |
| 2nd Br 2nd | 3.58 x 3.81 | |
| 3rd Br 2nd | 3.02 x 3.25 | |
| 4th Br 2nd | 3.05 x 3.05 | |
| Sitting 2nd | 2.03 x 1.83 | |
| Office Bsmt | 3.17 x 3.51 | |
| Rec Bsmt | 5.36 x 5.92 | |
| 5th Br Bsmt | 3.10 x 4.93 |
| XXXXXXXX | XXX XX, XXXX |
XXXXXXX XXX XXXX |
|
| XXX XX, XXXX |
XXXXXX XXX XXXX |
$X,XXX,XXX | |
| XXXXXXXX | XXX XX, XXXX |
XXXX XXX XXXX |
$XXX,XXX |
| XXX XX, XXXX |
XXXXXX XXX XXXX |
$XXX,XXX |
| XXXXXXXX XXXXXXX | XXX XX, XXXX | XXX XXXX |
| XXXXXXXX XXXXXX | XXX XX, XXXX | $1,229,900 XXX XXXX |
| XXXXXXXX XXXX | XXX XX, XXXX | $820,000 XXX XXXX |
| XXXXXXXX XXXXXX | XXX XX, XXXX | $829,000 XXX XXXX |

ÉIC Sainte-Trinité
Elementary: CatholicSt Joan of Arc Catholic Elementary School
Elementary: CatholicCaptain R. Wilson Public School
Elementary: PublicSt. Mary Catholic Elementary School
Elementary: CatholicPalermo Public School
Elementary: PublicEmily Carr Public School
Elementary: PublicÉSC Sainte-Trinité
Secondary: CatholicAbbey Park High School
Secondary: PublicCorpus Christi Catholic Secondary School
Secondary: CatholicGarth Webb Secondary School
Secondary: PublicSt Ignatius of Loyola Secondary School
Secondary: CatholicDr. Frank J. Hayden Secondary School
Secondary: Public- 4 bath
- 4 bed
- 2000 sqft
3123 Highbourne Crescent, Oakville, Ontario • L6M 5H2 • 1000 - BC Bronte Creek
- 4 bath
- 4 bed
- 2000 sqft
2303 Whistling Springs Crescent, Oakville, Ontario • L6M 0C5 • 1019 - WM Westmount




