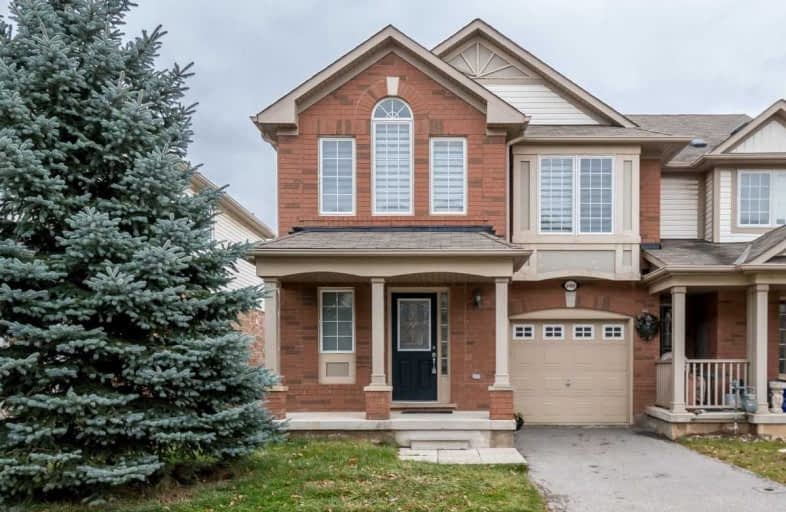Sold on Dec 23, 2018
Note: Property is not currently for sale or for rent.

-
Type: Att/Row/Twnhouse
-
Style: 2-Storey
-
Lot Size: 28.38 x 82.02 Feet
-
Age: No Data
-
Taxes: $3,462 per year
-
Days on Site: 3 Days
-
Added: Dec 20, 2018 (3 days on market)
-
Updated:
-
Last Checked: 3 months ago
-
MLS®#: W4325159
-
Listed By: Sam mcdadi real estate inc., brokerage
Absolutely Stunning 3 Bedroom Corner Unit Executive Designer Townhome W/Thousands In Upgrades! Newly Renovated Open Concept Layout Home W/Hardwood Flrs On Main Flr & Iron Picket Staircase. Sep Family Rm W/Hardwood Flr & Gas Fireplace. Chef's Kit W/S/S Applncs,Quartz Countertop & Cstm Bcksplash. Mstr Br W/4 Pc Ensuite & W/I Closet. Private Access To Garage & Lower Level.The List Goes On!Close To All Amenities Parks, Public Transit And Oakville Hospital & More!
Extras
All Existing Stainless Steel Applncs: S/S Fridge, S/S Stove, S/S Hood Fan, S/S B/I Dishwasher. Washer & Dryer. All Existing Electrical Light Fixtures & Window Coverings. Garage Door Opener. Exclude: Hot Water Tank (If Rental)
Property Details
Facts for 3186 Stornoway Circle, Oakville
Status
Days on Market: 3
Last Status: Sold
Sold Date: Dec 23, 2018
Closed Date: Feb 21, 2019
Expiry Date: May 20, 2019
Sold Price: $720,000
Unavailable Date: Dec 23, 2018
Input Date: Dec 20, 2018
Property
Status: Sale
Property Type: Att/Row/Twnhouse
Style: 2-Storey
Area: Oakville
Community: Palermo West
Availability Date: 30/60 Tba
Inside
Bedrooms: 3
Bathrooms: 3
Kitchens: 1
Rooms: 7
Den/Family Room: Yes
Air Conditioning: Central Air
Fireplace: Yes
Washrooms: 3
Building
Basement: Full
Basement 2: Sep Entrance
Heat Type: Forced Air
Heat Source: Gas
Exterior: Brick
Exterior: Stone
Water Supply: Municipal
Special Designation: Unknown
Parking
Driveway: Private
Garage Spaces: 1
Garage Type: Built-In
Covered Parking Spaces: 2
Fees
Tax Year: 2018
Tax Legal Description: Plan 20M930 Pt Blk 118 Rp 20R16228 Parts 22 To 24
Taxes: $3,462
Land
Cross Street: Dundas/Bronte
Municipality District: Oakville
Fronting On: North
Parcel Number: 249260785
Pool: None
Sewer: Sewers
Lot Depth: 82.02 Feet
Lot Frontage: 28.38 Feet
Open House
Open House Date: 2018-12-22
Open House Start: 02:00:00
Open House Finished: 04:00:00
Open House Date: 2018-12-23
Open House Start: 02:00:00
Open House Finished: 04:00:00
Rooms
Room details for 3186 Stornoway Circle, Oakville
| Type | Dimensions | Description |
|---|---|---|
| Living Main | 3.59 x 6.27 | Hardwood Floor, Crown Moulding, Pot Lights |
| Dining Main | 3.59 x 6.27 | Crown Moulding, Pot Lights, Hardwood Floor |
| Family Main | 3.09 x 4.14 | Hardwood Floor, Gas Fireplace, Large Window |
| Kitchen Main | 3.59 x 4.91 | Stainless Steel Ap, Quartz Counter, Custom Backsplash |
| Breakfast Main | 3.59 x 4.91 | California Shutter, Pot Lights, W/O To Deck |
| Master 2nd | 3.36 x 4.57 | 4 Pc Ensuite, W/I Closet, O/Looks Backyard |
| 2nd Br 2nd | 2.75 x 3.11 | 4 Pc Bath, Bay Window, Large Closet |
| 3rd Br 2nd | 3.23 x 3.59 | Double Closet, Picture Window, 4 Pc Bath |
| XXXXXXXX | XXX XX, XXXX |
XXXX XXX XXXX |
$XXX,XXX |
| XXX XX, XXXX |
XXXXXX XXX XXXX |
$XXX,XXX | |
| XXXXXXXX | XXX XX, XXXX |
XXXXXX XXX XXXX |
$X,XXX |
| XXX XX, XXXX |
XXXXXX XXX XXXX |
$X,XXX | |
| XXXXXXXX | XXX XX, XXXX |
XXXXXXX XXX XXXX |
|
| XXX XX, XXXX |
XXXXXX XXX XXXX |
$X,XXX | |
| XXXXXXXX | XXX XX, XXXX |
XXXX XXX XXXX |
$XXX,XXX |
| XXX XX, XXXX |
XXXXXX XXX XXXX |
$XXX,XXX |
| XXXXXXXX XXXX | XXX XX, XXXX | $720,000 XXX XXXX |
| XXXXXXXX XXXXXX | XXX XX, XXXX | $725,000 XXX XXXX |
| XXXXXXXX XXXXXX | XXX XX, XXXX | $1,975 XXX XXXX |
| XXXXXXXX XXXXXX | XXX XX, XXXX | $1,999 XXX XXXX |
| XXXXXXXX XXXXXXX | XXX XX, XXXX | XXX XXXX |
| XXXXXXXX XXXXXX | XXX XX, XXXX | $2,200 XXX XXXX |
| XXXXXXXX XXXX | XXX XX, XXXX | $555,000 XXX XXXX |
| XXXXXXXX XXXXXX | XXX XX, XXXX | $560,000 XXX XXXX |

ÉIC Sainte-Trinité
Elementary: CatholicSt Joan of Arc Catholic Elementary School
Elementary: CatholicCaptain R. Wilson Public School
Elementary: PublicSt. Mary Catholic Elementary School
Elementary: CatholicPalermo Public School
Elementary: PublicEmily Carr Public School
Elementary: PublicÉSC Sainte-Trinité
Secondary: CatholicAbbey Park High School
Secondary: PublicCorpus Christi Catholic Secondary School
Secondary: CatholicGarth Webb Secondary School
Secondary: PublicSt Ignatius of Loyola Secondary School
Secondary: CatholicDr. Frank J. Hayden Secondary School
Secondary: Public- 3 bath
- 3 bed
- 1100 sqft
3183 Stornoway Circle, Oakville, Ontario • L6M 5H7 • Palermo West



