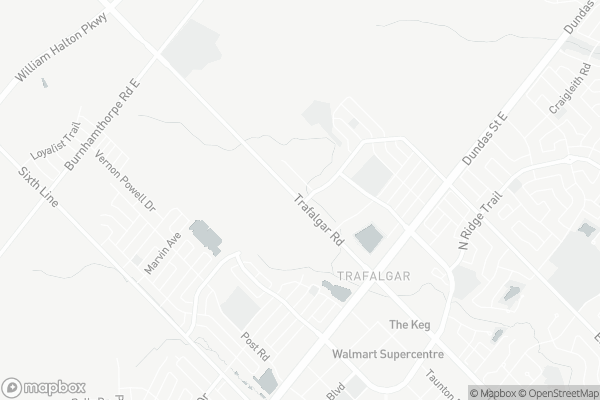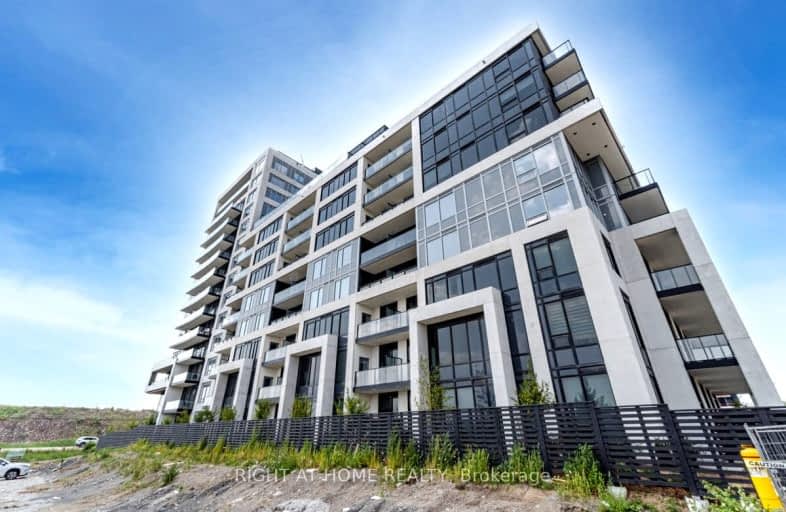Sold on Oct 07, 2023
Note: Property is not currently for sale or for rent.

-
Type: Condo Apt
-
Style: Apartment
-
Size: 500 sqft
-
Pets: Restrict
-
Age: New
-
Maintenance Fees: 442.4 /mo
-
Days on Site: 10 Days
-
Added: Sep 27, 2023 (1 week on market)
-
Updated:
-
Last Checked: 3 months ago
-
MLS®#: W7037908
-
Listed By: Right at home realty
Brand New 1 Bed, 1 Bath Unit In The Prestigious Upper West Side Building. Spacious And Inviting Living Space With Wide Plank Laminate Flooring Throughout The Living Room And Bedroom, 4-Pc Bath Has Full Modern Tile Surround In The Tub. Modern Kitchen With Stainless Steel Appliances, Quartz Counter Tops And A Lovely White Subway Tile Backsplash. In-Suite Laundry Is Neatly Tucked Into A Closet Just Off The Kitchen. New Building Equipped With State Of The Art of Tech: Digital Lock With Fob Access, And Combination Access. This Remarkable Newly Built Condominium Boasts State Of The Art Features Ranging From A Geothermal High-Performance Mechanical System To A Secure Automated Parcel Management Solution. Amenities Include A Social Lounge, Party Room With Entertainment Kitchen, A Yoga/Movement Studio, A Furnished Rooftop Terrace, A Pet Wash Station And Much More!
Extras
All Brand New S/S Appliances: Fridge, Stove, B/I Microwave Oven With Vent, Dishwasher. Brand New Washer & Dryer. All Light Fixtures. Windows Blinds. One Parking & One Locker. 7Yrs Tarion Warranty Just Started.
Property Details
Facts for 402-3200 William Coltson Avenue, Oakville
Status
Days on Market: 10
Last Status: Sold
Sold Date: Oct 07, 2023
Closed Date: Nov 09, 2023
Expiry Date: Nov 26, 2023
Sold Price: $485,000
Unavailable Date: Oct 13, 2023
Input Date: Sep 27, 2023
Property
Status: Sale
Property Type: Condo Apt
Style: Apartment
Size (sq ft): 500
Age: New
Area: Oakville
Community: Rural Oakville
Availability Date: TBD/60-90
Inside
Bedrooms: 1
Bathrooms: 1
Kitchens: 1
Rooms: 3
Den/Family Room: No
Patio Terrace: Open
Unit Exposure: North West
Air Conditioning: Central Air
Fireplace: No
Central Vacuum: N
Ensuite Laundry: Yes
Washrooms: 1
Building
Stories: 4
Basement: None
Heat Type: Forced Air
Heat Source: Gas
Exterior: Concrete
Elevator: Y
Special Designation: Unknown
Retirement: N
Parking
Parking Included: Yes
Garage Type: Underground
Parking Designation: Owned
Parking Features: Undergrnd
Parking Spot #1: 2010
Parking Description: P2
Covered Parking Spaces: 1
Total Parking Spaces: 1
Garage: 1
Locker
Locker: Owned
Locker #: L212
Locker Level: P2
Locker Unit: P207
Fees
Tax Year: 2023
Building Insurance Included: Yes
Common Elements Included: Yes
Highlights
Amenity: Concierge
Amenity: Gym
Amenity: Party/Meeting Room
Amenity: Rooftop Deck/Garden
Amenity: Visitor Parking
Feature: Park
Feature: Public Transit
Feature: School
Land
Cross Street: Dundas & Trafalgar
Municipality District: Oakville
Zoning: Residential
Condo
Condo Registry Office: HSCC
Condo Corp#: 757
Property Management: Melbourne Property Management
Rooms
Room details for 402-3200 William Coltson Avenue, Oakville
| Type | Dimensions | Description |
|---|---|---|
| Living Main | 3.05 x 4.62 | Combined W/Dining, W/O To Balcony, Laminate |
| Kitchen Main | 1.77 x 3.88 | Eat-In Kitchen, Stainless Steel Appl, O/Looks Living |
| Prim Bdrm Main | 3.05 x 3.35 | Closet, Large Window, Laminate |
| Laundry Main | - | Closet, Tile Floor |
| XXXXXXXX | XXX XX, XXXX |
XXXX XXX XXXX |
$XXX,XXX |
| XXX XX, XXXX |
XXXXXX XXX XXXX |
$XXX,XXX | |
| XXXXXXXX | XXX XX, XXXX |
XXXXXXX XXX XXXX |
|
| XXX XX, XXXX |
XXXXXX XXX XXXX |
$XXX,XXX | |
| XXXXXXXX | XXX XX, XXXX |
XXXXXXX XXX XXXX |
|
| XXX XX, XXXX |
XXXXXX XXX XXXX |
$XXX,XXX |
| XXXXXXXX XXXX | XXX XX, XXXX | $485,000 XXX XXXX |
| XXXXXXXX XXXXXX | XXX XX, XXXX | $499,900 XXX XXXX |
| XXXXXXXX XXXXXXX | XXX XX, XXXX | XXX XXXX |
| XXXXXXXX XXXXXX | XXX XX, XXXX | $539,990 XXX XXXX |
| XXXXXXXX XXXXXXX | XXX XX, XXXX | XXX XXXX |
| XXXXXXXX XXXXXX | XXX XX, XXXX | $559,990 XXX XXXX |
Car-Dependent
- Almost all errands require a car.

École élémentaire publique L'Héritage
Elementary: PublicChar-Lan Intermediate School
Elementary: PublicSt Peter's School
Elementary: CatholicHoly Trinity Catholic Elementary School
Elementary: CatholicÉcole élémentaire catholique de l'Ange-Gardien
Elementary: CatholicWilliamstown Public School
Elementary: PublicÉcole secondaire publique L'Héritage
Secondary: PublicCharlottenburgh and Lancaster District High School
Secondary: PublicSt Lawrence Secondary School
Secondary: PublicÉcole secondaire catholique La Citadelle
Secondary: CatholicHoly Trinity Catholic Secondary School
Secondary: CatholicCornwall Collegiate and Vocational School
Secondary: Public

