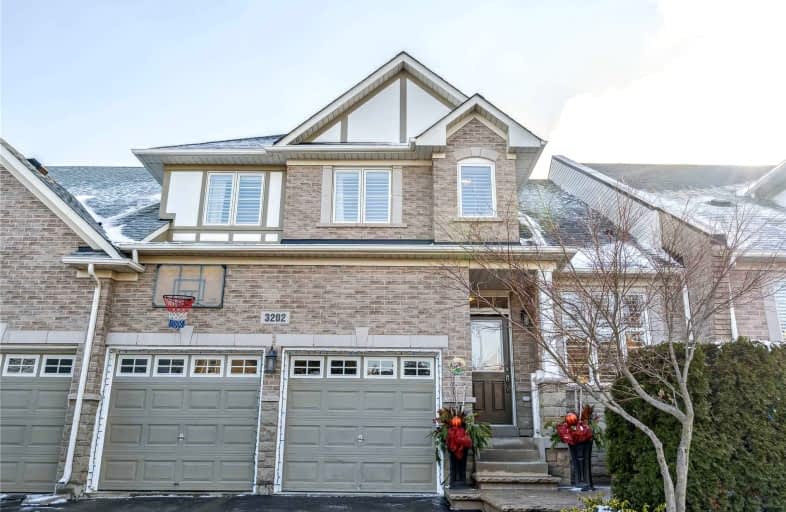Car-Dependent
- Almost all errands require a car.
Some Transit
- Most errands require a car.
Somewhat Bikeable
- Most errands require a car.

ÉIC Sainte-Trinité
Elementary: CatholicSt Joan of Arc Catholic Elementary School
Elementary: CatholicCaptain R. Wilson Public School
Elementary: PublicSt. Mary Catholic Elementary School
Elementary: CatholicAlexander's Public School
Elementary: PublicPalermo Public School
Elementary: PublicÉSC Sainte-Trinité
Secondary: CatholicAbbey Park High School
Secondary: PublicCorpus Christi Catholic Secondary School
Secondary: CatholicGarth Webb Secondary School
Secondary: PublicSt Ignatius of Loyola Secondary School
Secondary: CatholicDr. Frank J. Hayden Secondary School
Secondary: Public-
Palermo Pub
2512 Old Bronte Road, Oakville, ON L6M 1.53km -
The Bistro
1110 Burloak Drive, Burlington, ON L7L 6P8 2.83km -
Symposium Cafe Restaurant & Lounge
1500 Upper Middle Rd, Oakville, ON L6M 3G3 3.01km
-
Starbucks
2983 Westoak Trails Boulevard, Oakville, ON L6M 5E4 0.99km -
Tim Hortons
1240 Burloak Drive, Burlington, ON L7L 3X5 2.46km -
The Bistro
1110 Burloak Drive, Burlington, ON L7L 6P8 2.83km
-
Movati Athletic - Burlington
2036 Appleby Line, Unit K, Burlington, ON L7L 6M6 3.53km -
Womens Fitness Clubs of Canada
200-491 Appleby Line, Burlington, ON L7L 2Y1 6.11km -
epc
3466 Mainway, Burlington, ON L7M 1A8 6.23km
-
IDA Postmaster Pharmacy
2540 Postmaster Drive, Oakville, ON L6M 0L6 2.33km -
ORIGINS Pharmacy & Compounding Lab
3075 Hospital Gate, Unit 108, Oakville, ON L6M 1M1 2.97km -
Pharmasave
1500 Upper Middle Road West, Oakville, ON L6M 3G5 3.12km
-
Pizza Depot
2983 Westoak Trails Blvd, Oakville, ON L6M 5E4 0.99km -
Chicken Squared
2983 Westoak Trails Boulevard, Oakville, ON L6M 5E9 1km -
Palermo Pub
2512 Old Bronte Road, Oakville, ON L6M 1.53km
-
Appleby Crossing
2435 Appleby Line, Burlington, ON L7R 3X4 3.16km -
Millcroft Shopping Centre
2000-2080 Appleby Line, Burlington, ON L7L 6M6 3.4km -
Riocan Centre Burloak
3543 Wyecroft Road, Oakville, ON L6L 0B6 3.52km
-
The British Grocer
1240 Burloak Drive, Burlington, ON L7L 6B3 2.32km -
Sobeys
1500 Upper Middle Road W, Oakville, ON L6M 3G3 3.1km -
Fortino's
2515 Appleby Line, Burlington, ON L7L 0B6 3.35km
-
LCBO
3041 Walkers Line, Burlington, ON L5L 5Z6 5.36km -
Liquor Control Board of Ontario
5111 New Street, Burlington, ON L7L 1V2 6.07km -
LCBO
251 Oak Walk Dr, Oakville, ON L6H 6M3 8.19km
-
Petro Canada
5600 Mainway, Burlington, ON L7L 6C4 2.37km -
Neighbours Coffee
5600 Mainway, Burlington, ON L7L 6C4 2.38km -
Esso Wash'n'go
1499 Upper Middle Rd W, Oakville, ON L6M 3Y3 2.95km
-
Cineplex Cinemas
3531 Wyecroft Road, Oakville, ON L6L 0B7 3.54km -
Film.Ca Cinemas
171 Speers Road, Unit 25, Oakville, ON L6K 3W8 7.15km -
SilverCity Burlington Cinemas
1250 Brant Street, Burlington, ON L7P 1G6 9.86km
-
Burlington Public Libraries & Branches
676 Appleby Line, Burlington, ON L7L 5Y1 5.67km -
Oakville Public Library
1274 Rebecca Street, Oakville, ON L6L 1Z2 5.97km -
White Oaks Branch - Oakville Public Library
1070 McCraney Street E, Oakville, ON L6H 2R6 7.32km
-
Oakville Trafalgar Memorial Hospital
3001 Hospital Gate, Oakville, ON L6M 0L8 3.23km -
Oakville Hospital
231 Oak Park Boulevard, Oakville, ON L6H 7S8 8.12km -
Postmaster Medical Clinic
2540 Postmaster Drive, Oakville, ON L6M 0N2 2.34km
-
Orchard Community Park
2223 Sutton Dr (at Blue Spruce Avenue), Burlington ON L7L 0B9 1.87km -
West Oak Trails Park
1.82km -
Stratus Drive Park
Oakville ON 2.06km
-
TD Bank Financial Group
2993 Westoak Trails Blvd (at Bronte Rd.), Oakville ON L6M 5E4 0.89km -
TD Bank Financial Group
1424 Upper Middle Rd W, Oakville ON L6M 3G3 3.23km -
BMO Bank of Montreal
3027 Appleby Line (Dundas), Burlington ON L7M 0V7 3.27km
- 4 bath
- 3 bed
- 1500 sqft
2330 Whistling Springs Crescent, Oakville, Ontario • L6M 0C3 • 1019 - WM Westmount
- 3 bath
- 3 bed
2227 Pell Crescent, Oakville, Ontario • L6M 3T5 • 1022 - WT West Oak Trails
- 3 bath
- 3 bed
- 1100 sqft
2504 Appalachain Drive, Oakville, Ontario • L6M 4S3 • West Oak Trails
- 4 bath
- 4 bed
- 2000 sqft
2303 Whistling Springs Crescent, Oakville, Ontario • L6M 0C5 • 1019 - WM Westmount
- 4 bath
- 3 bed
- 2000 sqft
18-2295 Rochester Circle, Oakville, Ontario • L6M 5C9 • Palermo West
- 4 bath
- 3 bed
- 1500 sqft
2386 Baintree Crescent, Oakville, Ontario • L6M 4X1 • West Oak Trails
- 3 bath
- 3 bed
- 1100 sqft
2603-2603 Valleyridge Drive, Oakville, Ontario • L6M 5H6 • 1000 - BC Bronte Creek
- 3 bath
- 3 bed
- 2000 sqft
2459 Saw Whet Boulevard, Oakville, Ontario • L6M 5L4 • 1007 - GA Glen Abbey
- — bath
- — bed
- — sqft
2036 Redstone Crescent, Oakville, Ontario • L6M 5B2 • 1019 - WM Westmount
- 4 bath
- 3 bed
- 1500 sqft
90-2280 Baronwood Drive, Oakville, Ontario • L6M 0K4 • 1022 - WT West Oak Trails














