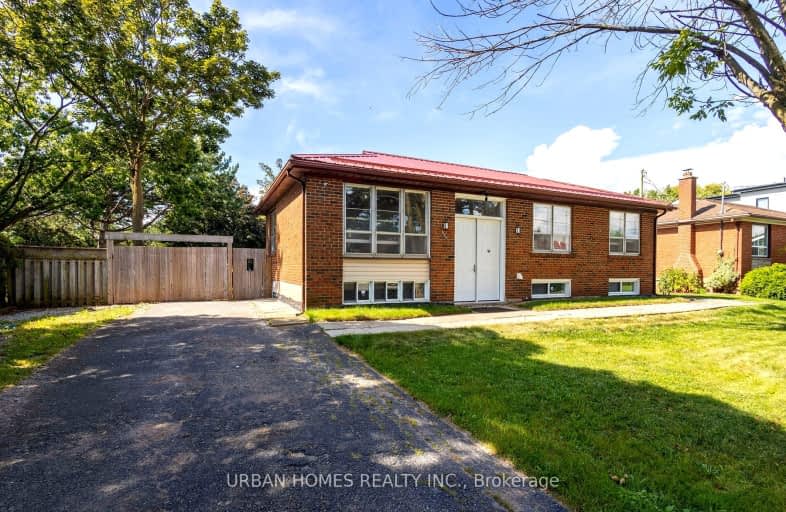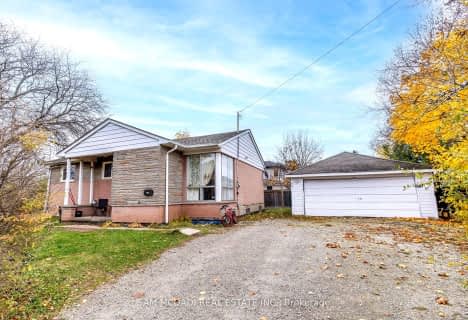Car-Dependent
- Almost all errands require a car.
21
/100
Some Transit
- Most errands require a car.
44
/100
Very Bikeable
- Most errands can be accomplished on bike.
83
/100

École élémentaire Patricia-Picknell
Elementary: Public
1.00 km
Brookdale Public School
Elementary: Public
1.55 km
Gladys Speers Public School
Elementary: Public
0.64 km
St Joseph's School
Elementary: Catholic
1.30 km
Eastview Public School
Elementary: Public
1.15 km
St Dominics Separate School
Elementary: Catholic
1.51 km
École secondaire Gaétan Gervais
Secondary: Public
5.59 km
Gary Allan High School - Oakville
Secondary: Public
5.74 km
Abbey Park High School
Secondary: Public
3.63 km
St Ignatius of Loyola Secondary School
Secondary: Catholic
4.27 km
Thomas A Blakelock High School
Secondary: Public
1.39 km
St Thomas Aquinas Roman Catholic Secondary School
Secondary: Catholic
3.52 km
-
Donovan Bailey Park
1.22km -
Heritage Way Park
Oakville ON 3.53km -
Oakville Water Works Park
Where Kerr Street meets the lakefront, Oakville ON 4.2km
-
RBC Royal Bank
2329 Lakeshore Rd W, Oakville ON L6L 1H2 1.53km -
Scotiabank
1500 Upper Middle Rd W (3rd Line), Oakville ON L6M 3G3 3.97km -
TD Bank Financial Group
2993 Westoak Trails Blvd (at Bronte Rd.), Oakville ON L6M 5E4 5.08km














