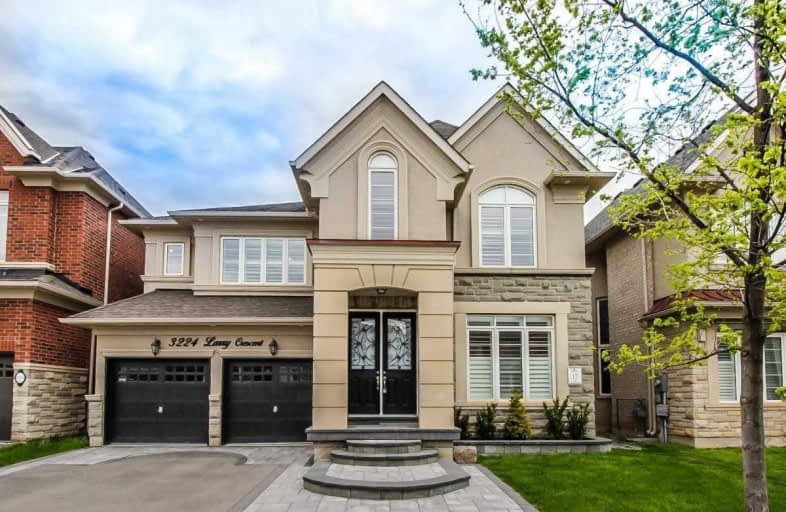Sold on Dec 05, 2019
Note: Property is not currently for sale or for rent.

-
Type: Detached
-
Style: 2-Storey
-
Size: 3000 sqft
-
Lot Size: 45.01 x 91.34 Feet
-
Age: 0-5 years
-
Taxes: $7,748 per year
-
Days on Site: 15 Days
-
Added: Dec 06, 2019 (2 weeks on market)
-
Updated:
-
Last Checked: 3 months ago
-
MLS®#: W4638710
-
Listed By: Re/max west realty inc., brokerage
Perfectly Finished Luxury 3,436 Sq Ft, 5 Bdrm Home Oakville, Open To Above Spiral Staircase, Chef's Kitchen W/ Quartz Counters, Pot Lights, S/S Appliances; Coffered Ceilings In Living, Updates In All Washrms, Crown Moulding Thru-Out, Updated Laundry W/Cabinets & Granite Counter, Handpainted Designs In Master & 2nd Bdrm, Wainscotting, Landscaped Front & Back Yard, New Deck & Fence, Exterior Potlights, Energy Efficient, Smoke & Pet Free Home.
Extras
Upgraded Elfs (Ex. Kit Island), All S/S Appls, California Shutters, W/D, Water Filter System, Gdo & Remotes, Gas Hook-Up On Deck, Rough-In Central Vac; Walking Distance 2 Schools & Parks, Minutes To 403/407/Qew,All Amenities
Property Details
Facts for 3224 Larry Crescent, Oakville
Status
Days on Market: 15
Last Status: Sold
Sold Date: Dec 05, 2019
Closed Date: Jan 30, 2020
Expiry Date: Feb 20, 2020
Sold Price: $1,480,000
Unavailable Date: Dec 05, 2019
Input Date: Nov 20, 2019
Property
Status: Sale
Property Type: Detached
Style: 2-Storey
Size (sq ft): 3000
Age: 0-5
Area: Oakville
Community: Rural Oakville
Availability Date: Immediate
Inside
Bedrooms: 5
Bathrooms: 4
Kitchens: 1
Rooms: 10
Den/Family Room: Yes
Air Conditioning: Central Air
Fireplace: Yes
Washrooms: 4
Building
Basement: Full
Heat Type: Forced Air
Heat Source: Gas
Exterior: Brick
Exterior: Stucco/Plaster
Water Supply: Municipal
Special Designation: Unknown
Parking
Driveway: Private
Garage Spaces: 2
Garage Type: Attached
Covered Parking Spaces: 2
Total Parking Spaces: 4
Fees
Tax Year: 2019
Tax Legal Description: Plan 20M1114 Lot 17
Taxes: $7,748
Land
Cross Street: Dundas And Sixth Lin
Municipality District: Oakville
Fronting On: West
Pool: None
Sewer: Sewers
Lot Depth: 91.34 Feet
Lot Frontage: 45.01 Feet
Additional Media
- Virtual Tour: https://www.slideshows.propertyspaces.ca/3224larrycrescentv2
Rooms
Room details for 3224 Larry Crescent, Oakville
| Type | Dimensions | Description |
|---|---|---|
| Living Main | 3.35 x 3.54 | Hardwood Floor, Coffered Ceiling, Open Concept |
| Dining Main | 3.84 x 4.15 | Hardwood Floor, Open Concept |
| Family Main | 4.39 x 5.49 | Hardwood Floor, Gas Fireplace, O/Looks Backyard |
| Kitchen Main | 2.74 x 3.96 | Ceramic Floor, Quartz Counter, Pantry |
| Breakfast Main | 3.17 x 5.06 | Ceramic Floor, W/O To Deck, Combined W/Kitchen |
| Master 2nd | 4.08 x 5.79 | Broadloom, W/I Closet, 5 Pc Ensuite |
| 2nd Br 2nd | 3.32 x 3.84 | Hardwood Floor, Closet |
| 3rd Br 2nd | 3.09 x 4.75 | Broadloom, Closet, Semi Ensuite |
| 4th Br 2nd | 3.96 x 4.45 | Broadloom, Closet, Semi Ensuite |
| 5th Br 2nd | 3.84 x 5.55 | Broadloom, W/I Closet, 3 Pc Ensuite |
| XXXXXXXX | XXX XX, XXXX |
XXXX XXX XXXX |
$X,XXX,XXX |
| XXX XX, XXXX |
XXXXXX XXX XXXX |
$X,XXX,XXX | |
| XXXXXXXX | XXX XX, XXXX |
XXXXXXX XXX XXXX |
|
| XXX XX, XXXX |
XXXXXX XXX XXXX |
$X,XXX,XXX | |
| XXXXXXXX | XXX XX, XXXX |
XXXX XXX XXXX |
$X,XXX,XXX |
| XXX XX, XXXX |
XXXXXX XXX XXXX |
$X,XXX,XXX | |
| XXXXXXXX | XXX XX, XXXX |
XXXXXXX XXX XXXX |
|
| XXX XX, XXXX |
XXXXXX XXX XXXX |
$X,XXX,XXX | |
| XXXXXXXX | XXX XX, XXXX |
XXXXXXX XXX XXXX |
|
| XXX XX, XXXX |
XXXXXX XXX XXXX |
$X,XXX,XXX | |
| XXXXXXXX | XXX XX, XXXX |
XXXX XXX XXXX |
$X,XXX,XXX |
| XXX XX, XXXX |
XXXXXX XXX XXXX |
$X,XXX,XXX |
| XXXXXXXX XXXX | XXX XX, XXXX | $1,480,000 XXX XXXX |
| XXXXXXXX XXXXXX | XXX XX, XXXX | $1,529,000 XXX XXXX |
| XXXXXXXX XXXXXXX | XXX XX, XXXX | XXX XXXX |
| XXXXXXXX XXXXXX | XXX XX, XXXX | $1,549,000 XXX XXXX |
| XXXXXXXX XXXX | XXX XX, XXXX | $1,565,000 XXX XXXX |
| XXXXXXXX XXXXXX | XXX XX, XXXX | $1,579,000 XXX XXXX |
| XXXXXXXX XXXXXXX | XXX XX, XXXX | XXX XXXX |
| XXXXXXXX XXXXXX | XXX XX, XXXX | $1,630,000 XXX XXXX |
| XXXXXXXX XXXXXXX | XXX XX, XXXX | XXX XXXX |
| XXXXXXXX XXXXXX | XXX XX, XXXX | $1,679,000 XXX XXXX |
| XXXXXXXX XXXX | XXX XX, XXXX | $1,390,000 XXX XXXX |
| XXXXXXXX XXXXXX | XXX XX, XXXX | $1,467,000 XXX XXXX |

St. Gregory the Great (Elementary)
Elementary: CatholicOur Lady of Peace School
Elementary: CatholicRiver Oaks Public School
Elementary: PublicPost's Corners Public School
Elementary: PublicOodenawi Public School
Elementary: PublicSt Andrew Catholic School
Elementary: CatholicGary Allan High School - Oakville
Secondary: PublicGary Allan High School - STEP
Secondary: PublicSt Ignatius of Loyola Secondary School
Secondary: CatholicHoly Trinity Catholic Secondary School
Secondary: CatholicIroquois Ridge High School
Secondary: PublicWhite Oaks High School
Secondary: Public- 5 bath
- 5 bed
2484 Logan Avenue, Oakville, Ontario • L6H 6S1 • 1015 - RO River Oaks



