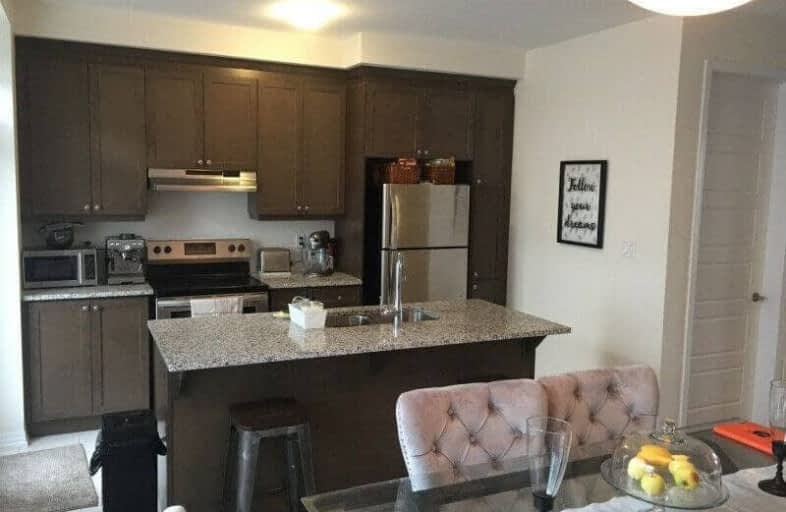Car-Dependent
- Almost all errands require a car.
Some Transit
- Most errands require a car.
Somewhat Bikeable
- Most errands require a car.

St. Gregory the Great (Elementary)
Elementary: CatholicOur Lady of Peace School
Elementary: CatholicRiver Oaks Public School
Elementary: PublicPost's Corners Public School
Elementary: PublicOodenawi Public School
Elementary: PublicSt Andrew Catholic School
Elementary: CatholicGary Allan High School - Oakville
Secondary: PublicGary Allan High School - STEP
Secondary: PublicAbbey Park High School
Secondary: PublicSt Ignatius of Loyola Secondary School
Secondary: CatholicHoly Trinity Catholic Secondary School
Secondary: CatholicWhite Oaks High School
Secondary: Public-
Heritage Way Park
Oakville ON 5.27km -
Tom Chater Memorial Park
3195 the Collegeway, Mississauga ON L5L 4Z6 6.52km -
Lakeside Park
2 Navy St (at Front St.), Oakville ON L6J 2Y5 7.35km
-
TD Bank Financial Group
498 Dundas St W, Oakville ON L6H 6Y3 1.66km -
TD Bank Financial Group
1424 Upper Middle Rd W, Oakville ON L6M 3G3 4.37km -
TD Bank Financial Group
2993 Westoak Trails Blvd (at Bronte Rd.), Oakville ON L6M 5E4 5.88km
- 4 bath
- 4 bed
- 2000 sqft
3052 Perkins Way, Oakville, Ontario • L6H 7Z3 • 1010 - JM Joshua Meadows
- 3 bath
- 4 bed
- 1500 sqft
3055 Langdon Road, Oakville, Ontario • L6H 7Y4 • 1010 - JM Joshua Meadows
- 2 bath
- 4 bed
- 2000 sqft
3159 Neyagawa Boulevard, Oakville, Ontario • L6M 4M2 • 1008 - GO Glenorchy
- 3 bath
- 4 bed
- 1500 sqft
1207 Anson Gate, Oakville, Ontario • L6H 3Z9 • 1010 - JM Joshua Meadows
- 4 bath
- 4 bed
- 1500 sqft
3094 Perkins Way, Oakville, Ontario • L6H 7G1 • 1010 - JM Joshua Meadows
- 3 bath
- 4 bed
- 1500 sqft
1253 Anthonia Trail, Oakville, Ontario • L6H 7Y7 • 1010 - JM Joshua Meadows
- 4 bath
- 4 bed
- 2000 sqft
3046 Perkins Way, Oakville, Ontario • L6H 7Z3 • 1010 - JM Joshua Meadows














