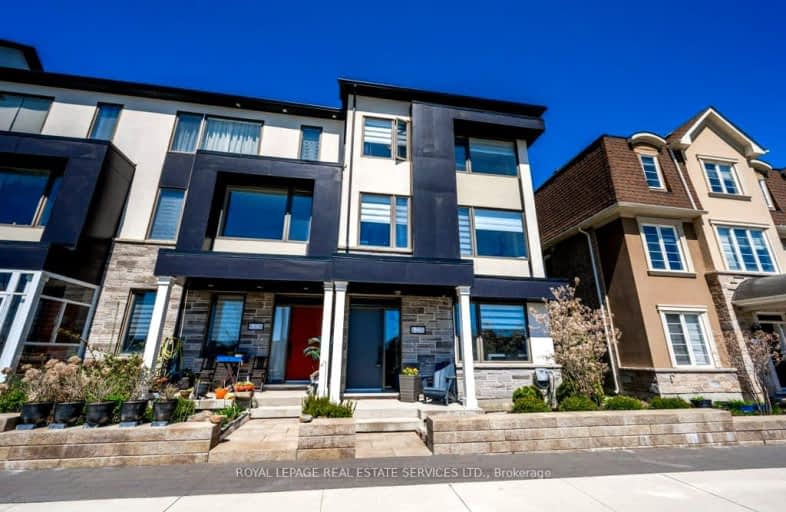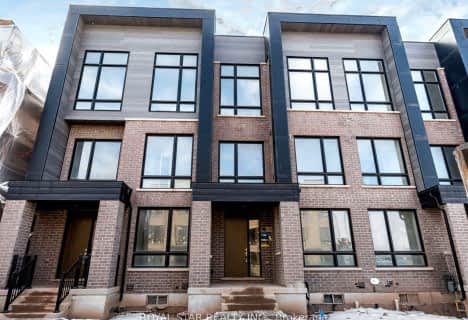Car-Dependent
- Almost all errands require a car.
Some Transit
- Most errands require a car.
Somewhat Bikeable
- Most errands require a car.

St. Gregory the Great (Elementary)
Elementary: CatholicOur Lady of Peace School
Elementary: CatholicRiver Oaks Public School
Elementary: PublicPost's Corners Public School
Elementary: PublicOodenawi Public School
Elementary: PublicSt Andrew Catholic School
Elementary: CatholicGary Allan High School - Oakville
Secondary: PublicGary Allan High School - STEP
Secondary: PublicAbbey Park High School
Secondary: PublicSt Ignatius of Loyola Secondary School
Secondary: CatholicHoly Trinity Catholic Secondary School
Secondary: CatholicWhite Oaks High School
Secondary: Public-
Heritage Way Park
Oakville ON 5.27km -
Tom Chater Memorial Park
3195 the Collegeway, Mississauga ON L5L 4Z6 6.52km -
Lakeside Park
2 Navy St (at Front St.), Oakville ON L6J 2Y5 7.35km
-
TD Bank Financial Group
498 Dundas St W, Oakville ON L6H 6Y3 1.66km -
TD Bank Financial Group
1424 Upper Middle Rd W, Oakville ON L6M 3G3 4.37km -
TD Bank Financial Group
2993 Westoak Trails Blvd (at Bronte Rd.), Oakville ON L6M 5E4 5.88km
- 4 bath
- 4 bed
- 2000 sqft
3110 Meadowridge Drive, Oakville, Ontario • L6H 7G1 • 1010 - JM Joshua Meadows
- 4 bath
- 4 bed
- 2000 sqft
525 Dundas Street East, Oakville, Ontario • L6H 3P6 • 1010 - JM Joshua Meadows
- 4 bath
- 4 bed
- 1500 sqft
3215 William Coltson Avenue, Oakville, Ontario • L6H 0X1 • 1010 - JM Joshua Meadows
- 4 bath
- 4 bed
- 2000 sqft
1196 Wheat Boom Drive North, Oakville, Ontario • L6H 7W4 • 1010 - JM Joshua Meadows
- 4 bath
- 4 bed
- 2000 sqft
1359 Kobzar Drive, Oakville, Ontario • L6M 5P3 • 1012 - NW Northwest
- 4 bath
- 4 bed
- 2500 sqft
542 Stream Crescent East, Oakville, Ontario • L6M 1N7 • 1016 - SH Sixteen Hollow
- 5 bath
- 5 bed
- 2500 sqft
3148 Perkins Way, Oakville, Ontario • L6H 7Z1 • 1010 - JM Joshua Meadows
- 3 bath
- 4 bed
- 1500 sqft
3098 Ernest Appelbe Boulevard, Oakville, Ontario • L6H 0P3 • 1008 - GO Glenorchy
- 4 bath
- 4 bed
- 2000 sqft
3118 Ernest Appelbe Boulevard, Oakville, Ontario • L6H 0M8 • 1008 - GO Glenorchy














