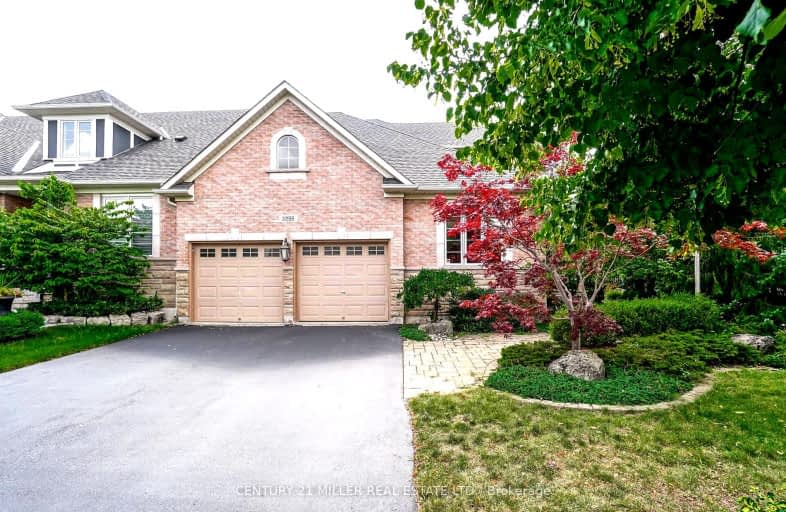Car-Dependent
- Most errands require a car.
Minimal Transit
- Almost all errands require a car.
Somewhat Bikeable
- Most errands require a car.

ÉIC Sainte-Trinité
Elementary: CatholicSt Joan of Arc Catholic Elementary School
Elementary: CatholicCaptain R. Wilson Public School
Elementary: PublicSt. Mary Catholic Elementary School
Elementary: CatholicAlexander's Public School
Elementary: PublicPalermo Public School
Elementary: PublicÉSC Sainte-Trinité
Secondary: CatholicAbbey Park High School
Secondary: PublicCorpus Christi Catholic Secondary School
Secondary: CatholicGarth Webb Secondary School
Secondary: PublicSt Ignatius of Loyola Secondary School
Secondary: CatholicDr. Frank J. Hayden Secondary School
Secondary: Public-
Palermo Pub
2512 Old Bronte Road, Oakville, ON L6M 1.48km -
The Bistro
1110 Burloak Drive, Burlington, ON L7L 6P8 2.91km -
Studebaker
2535 Appleby Line, Burlington, ON L7L 0B6 3.04km
-
Starbucks
2983 Westoak Trails Boulevard, Oakville, ON L6M 5E4 1.08km -
Tim Hortons
1240 Burloak Drive, Burlington, ON L7L 3X5 2.53km -
The Bistro
1110 Burloak Drive, Burlington, ON L7L 6P8 2.91km
-
Fitness Experts
2435 Greenwich Drive, Unit 8, Oakville, ON L6M 0S4 1.51km -
LA Fitness
3011 Appleby Line, Burlington, ON L7M 0V7 2.93km -
GoodLife Fitness
2525 Appleby Line, Burlington, ON L7L 0B6 2.94km
-
IDA Postmaster Pharmacy
2540 Postmaster Drive, Oakville, ON L6M 0N2 2.34km -
ORIGINS Pharmacy & Compounding Lab
3075 Hospital Gate, Unit 108, Oakville, ON L6M 1M1 2.98km -
Pharmasave
1500 Upper Middle Road West, Oakville, ON L6M 3G5 3.25km
-
Pizza Depot
2983 Westoak Trails Blvd, Oakville, ON L6M 5E4 1.08km -
Chicken Squared
2983 Westoak Trails Boulevard, Oakville, ON L6M 5E9 1.09km -
Palermo Pub
2512 Old Bronte Road, Oakville, ON L6M 1.48km
-
Appleby Crossing
2435 Appleby Line, Burlington, ON L7R 3X4 3.04km -
Millcroft Shopping Centre
2000-2080 Appleby Line, Burlington, ON L7L 6M6 3.32km -
Smart Centres
4515 Dundas Street, Burlington, ON L7M 5B4 3.43km
-
The British Grocer
1240 Burloak Drive, Burlington, ON L7L 6B3 2.39km -
Fortino's
2515 Appleby Line, Burlington, ON L7L 0B6 3.21km -
Sobeys
1500 Upper Middle Road W, Oakville, ON L6M 3G3 3.23km
-
LCBO
3041 Walkers Line, Burlington, ON L5L 5Z6 5.24km -
Liquor Control Board of Ontario
5111 New Street, Burlington, ON L7L 1V2 6.14km -
LCBO
251 Oak Walk Dr, Oakville, ON L6H 6M3 8.26km
-
Petro Canada
5600 Mainway, Burlington, ON L7L 6C4 2.43km -
Neighbours Coffee
5600 Mainway, Burlington, ON L7L 6C4 2.44km -
Esso Wash'n'go
1499 Upper Middle Rd W, Oakville, ON L6M 3Y3 3.08km
-
Cineplex Cinemas
3531 Wyecroft Road, Oakville, ON L6L 0B7 3.65km -
Film.Ca Cinemas
171 Speers Road, Unit 25, Oakville, ON L6K 3W8 7.3km -
SilverCity Burlington Cinemas
1250 Brant Street, Burlington, ON L7P 1G6 9.8km
-
Burlington Public Libraries & Branches
676 Appleby Line, Burlington, ON L7L 5Y1 5.72km -
Oakville Public Library
1274 Rebecca Street, Oakville, ON L6L 1Z2 6.14km -
White Oaks Branch - Oakville Public Library
1070 McCraney Street E, Oakville, ON L6H 2R6 7.44km
-
Oakville Trafalgar Memorial Hospital
3001 Hospital Gate, Oakville, ON L6M 0L8 3.24km -
Oakville Hospital
231 Oak Park Boulevard, Oakville, ON L6H 7S8 8.2km -
Postmaster Medical Clinic
2540 Postmaster Drive, Oakville, ON L6M 0N2 2.34km
-
Valley Ridge Park
0.92km -
Orchard Community Park
2223 Sutton Dr (at Blue Spruce Avenue), Burlington ON L7L 0B9 1.82km -
Heritage Way Park
Oakville ON 2.82km
-
TD Bank Financial Group
2993 Westoak Trails Blvd (at Bronte Rd.), Oakville ON L6M 5E4 0.98km -
CIBC
2530 Postmaster Dr (at Dundas St. W.), Oakville ON L6M 0N2 2.39km -
BMO Bank of Montreal
3027 Appleby Line (Dundas), Burlington ON L7M 0V7 3.13km
- 3 bath
- 3 bed
- 1500 sqft
2447 Adamvale Crescent, Oakville, Ontario • L6M 0E1 • 1019 - WM Westmount
- 3 bath
- 3 bed
- 2000 sqft
25-2006 Trawden Way, Oakville, Ontario • L6M 0M1 • 1000 - BC Bronte Creek
- 4 bath
- 3 bed
- 1500 sqft
11-2184 Postmaster Drive, Oakville, Ontario • L6M 5T1 • 1019 - WM Westmount
- 3 bath
- 3 bed
2084 White Dove Circle, Oakville, Ontario • L6M 3R6 • 1022 - WT West Oak Trails
- 4 bath
- 3 bed
- 1500 sqft
90-2280 Baronwood Drive, Oakville, Ontario • L6M 0K4 • 1019 - WM Westmount
- 4 bath
- 3 bed
- 1500 sqft
92-2280 Baronwood Drive, Oakville, Ontario • L6M 0K4 • 1019 - WM Westmount
- 3 bath
- 3 bed
- 1100 sqft
03-2184 Postmaster Drive, Oakville, Ontario • L6M 3X1 • 1022 - WT West Oak Trails














