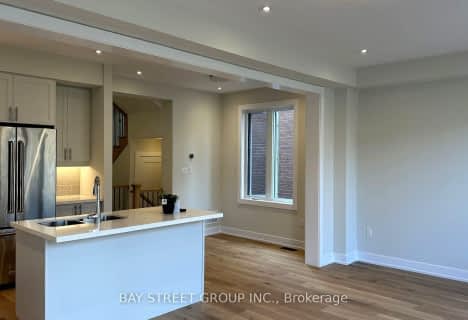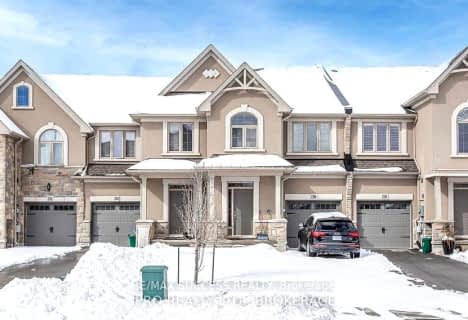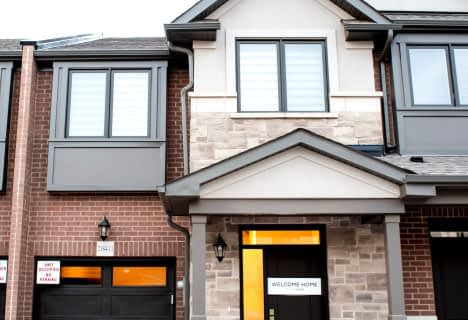Car-Dependent
- Almost all errands require a car.
Some Transit
- Most errands require a car.
Somewhat Bikeable
- Most errands require a car.

ÉIC Sainte-Trinité
Elementary: CatholicSt. Christopher Catholic Elementary School
Elementary: CatholicSt. Mary Catholic Elementary School
Elementary: CatholicAlexander's Public School
Elementary: PublicPalermo Public School
Elementary: PublicJohn William Boich Public School
Elementary: PublicÉSC Sainte-Trinité
Secondary: CatholicAbbey Park High School
Secondary: PublicCorpus Christi Catholic Secondary School
Secondary: CatholicGarth Webb Secondary School
Secondary: PublicSt Ignatius of Loyola Secondary School
Secondary: CatholicDr. Frank J. Hayden Secondary School
Secondary: Public-
Valley Ridge Park
0.71km -
Stratus Drive Park
Oakville ON 2.11km -
West Oak Trails Park
2.41km
-
TD Bank Financial Group
2993 Westoak Trails Blvd (at Bronte Rd.), Oakville ON L6M 5E4 1.44km -
CIBC
2530 Postmaster Dr (at Dundas St. W.), Oakville ON L6M 0N2 2.16km -
RBC Royal Bank
2495 Appleby Line (at Dundas St.), Burlington ON L7L 0B6 2.98km
- 4 bath
- 4 bed
- 1500 sqft
2324 Saddlecreek Crescent, Oakville, Ontario • L6M 5J7 • Bronte West
- 3 bath
- 4 bed
- 1500 sqft
2077 Barnboard Hollow, Oakville, Ontario • L6M 0C6 • West Oak Trails
- 4 bath
- 3 bed
- 1500 sqft
2259 Highcroft Road Road, Oakville, Ontario • L6M 4Y4 • West Oak Trails
- 3 bath
- 3 bed
- 1500 sqft
2447 Adamvale Crescent, Oakville, Ontario • L6M 0E1 • West Oak Trails
- 3 bath
- 3 bed
- 1100 sqft
03-2184 Postmaster Drive, Oakville, Ontario • L6M 3X1 • West Oak Trails
- 4 bath
- 3 bed
- 1500 sqft
11-2184 Postmaster Drive, Oakville, Ontario • L6M 5T1 • 1022 - WT West Oak Trails
- 4 bath
- 3 bed
- 1500 sqft
2396 Baronwood Drive, Oakville, Ontario • L6M 0J7 • 1019 - WM Westmount












