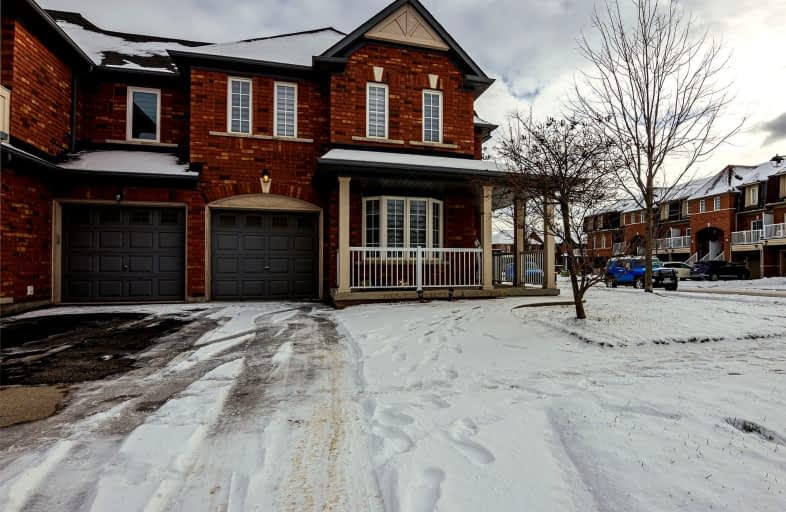Car-Dependent
- Almost all errands require a car.
7
/100
Some Transit
- Most errands require a car.
39
/100
Very Bikeable
- Most errands can be accomplished on bike.
71
/100

ÉIC Sainte-Trinité
Elementary: Catholic
0.52 km
St Joan of Arc Catholic Elementary School
Elementary: Catholic
1.35 km
Captain R. Wilson Public School
Elementary: Public
1.56 km
St. John Paul II Catholic Elementary School
Elementary: Catholic
0.86 km
Palermo Public School
Elementary: Public
1.17 km
Emily Carr Public School
Elementary: Public
0.44 km
ÉSC Sainte-Trinité
Secondary: Catholic
0.52 km
Abbey Park High School
Secondary: Public
2.67 km
Corpus Christi Catholic Secondary School
Secondary: Catholic
4.96 km
Garth Webb Secondary School
Secondary: Public
1.33 km
St Ignatius of Loyola Secondary School
Secondary: Catholic
2.86 km
Holy Trinity Catholic Secondary School
Secondary: Catholic
4.98 km
-
Stratus Drive Park
Oakville ON 0.49km -
Valley Ridge Park
1.34km -
West Oak Trails Park
1.51km
-
CIBC
2530 Postmaster Dr (at Dundas St. W.), Oakville ON L6M 0N2 0.23km -
RBC Royal Bank
2501 3rd Line (Dundas St W), Oakville ON L6M 5A9 1.32km -
TD Bank Financial Group
2993 Westoak Trails Blvd (at Bronte Rd.), Oakville ON L6M 5E4 1.43km






