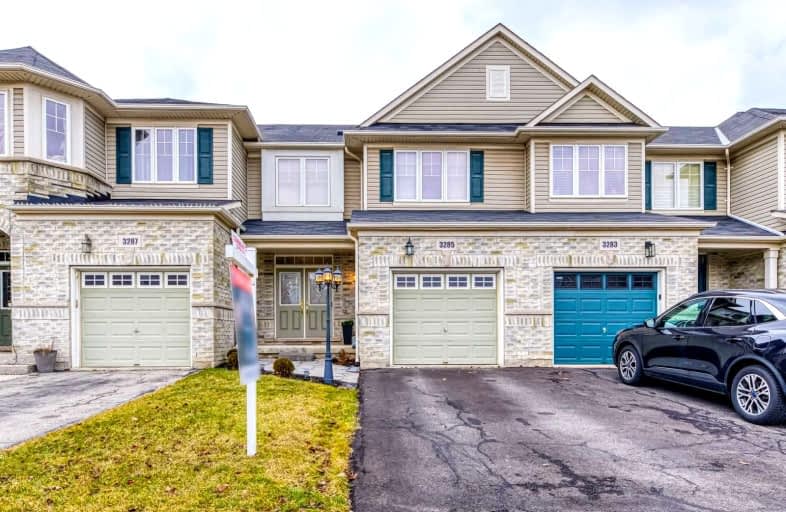
Car-Dependent
- Almost all errands require a car.
Some Transit
- Most errands require a car.
Somewhat Bikeable
- Most errands require a car.

ÉIC Sainte-Trinité
Elementary: CatholicSt. Christopher Catholic Elementary School
Elementary: CatholicCaptain R. Wilson Public School
Elementary: PublicSt. Mary Catholic Elementary School
Elementary: CatholicAlexander's Public School
Elementary: PublicPalermo Public School
Elementary: PublicÉSC Sainte-Trinité
Secondary: CatholicAbbey Park High School
Secondary: PublicCorpus Christi Catholic Secondary School
Secondary: CatholicGarth Webb Secondary School
Secondary: PublicSt Ignatius of Loyola Secondary School
Secondary: CatholicDr. Frank J. Hayden Secondary School
Secondary: Public-
Palermo Pub
2512 Old Bronte Road, Oakville, ON L6M 1.03km -
Studebaker
2535 Appleby Line, Burlington, ON L7L 0B6 2.89km -
Fionn MacCool's Irish Pub
2331 Appleby Line, Burlington, ON L7L 0J3 3.13km
-
Starbucks
2983 Westoak Trails Boulevard, Oakville, ON L6M 5E4 1.47km -
Fortinos - Coffee Bar
2515 Appleby Line, Burlington, ON L7R 3X4 3.03km -
Tim Hortons
3023 Appleby Line, Burlington, ON L7M 0V7 3.05km
-
Movati Athletic - Burlington
2036 Appleby Line, Unit K, Burlington, ON L7L 6M6 3.74km -
epc
3466 Mainway, Burlington, ON L7M 1A8 6.59km -
Womens Fitness Clubs of Canada
200-491 Appleby Line, Burlington, ON L7L 2Y1 6.93km
-
IDA Postmaster Pharmacy
2540 Postmaster Drive, Oakville, ON L6M 0L6 2.08km -
ORIGINS Pharmacy & Compounding Lab
3075 Hospital Gate, Unit 108, Oakville, ON L6M 1M1 2.73km -
Shoppers Drug Mart
2501 Third Line, Building B, Oakville, ON L6M 5A9 3.13km
-
Palermo Pub
2512 Old Bronte Road, Oakville, ON L6M 1.03km -
Tria Cafe and Bakery
2525 Old Bronte Road, Suite 110, Oakville, ON L6M 4J2 1.06km -
Pizza Depot
2983 Westoak Trails Blvd, Oakville, ON L6M 5E4 1.47km
-
Appleby Crossing
2435 Appleby Line, Burlington, ON L7R 3X4 2.96km -
Smart Centres
4515 Dundas Street, Burlington, ON L7M 5B4 3.19km -
Millcroft Shopping Centre
2000-2080 Appleby Line, Burlington, ON L7L 6M6 3.53km
-
Fortino's
2515 Appleby Line, Burlington, ON L7L 0B6 3.05km -
The British Grocer
1240 Burloak Drive, Burlington, ON L7L 6B3 3.19km -
FreshCo
2501 Third Line, Oakville, ON L6M 4H8 3.21km
-
LCBO
3041 Walkers Line, Burlington, ON L5L 5Z6 5.1km -
Liquor Control Board of Ontario
5111 New Street, Burlington, ON L7L 1V2 6.92km -
LCBO
251 Oak Walk Dr, Oakville, ON L6H 6M3 8.19km
-
Petro Canada
5600 Mainway, Burlington, ON L7L 6C4 3.23km -
Neighbours Coffee
5600 Mainway, Burlington, ON L7L 6C4 3.24km -
Esso Wash'n'go
1499 Upper Middle Rd W, Oakville, ON L6M 3Y3 3.43km
-
Cineplex Cinemas
3531 Wyecroft Road, Oakville, ON L6L 0B7 4.51km -
Film.Ca Cinemas
171 Speers Road, Unit 25, Oakville, ON L6K 3W8 7.78km -
SilverCity Burlington Cinemas
1250 Brant Street, Burlington, ON L7P 1G6 10.03km
-
Burlington Public Libraries & Branches
676 Appleby Line, Burlington, ON L7L 5Y1 6.44km -
Oakville Public Library
1274 Rebecca Street, Oakville, ON L6L 1Z2 6.92km -
White Oaks Branch - Oakville Public Library
1070 McCraney Street E, Oakville, ON L6H 2R6 7.68km
-
Oakville Trafalgar Memorial Hospital
3001 Hospital Gate, Oakville, ON L6M 0L8 2.96km -
Oakville Hospital
231 Oak Park Boulevard, Oakville, ON L6H 7S8 8.17km -
Milton District Hospital
725 Bronte Street S, Milton, ON L9T 9K1 10.37km
-
Orchard Community Park
2223 Sutton Dr (at Blue Spruce Avenue), Burlington ON L7L 0B9 2.24km -
Stratus Drive Park
Oakville ON 2.08km -
West Oak Trails Park
2.32km
-
BMO Bank of Montreal
3027 Appleby Line (Dundas), Burlington ON L7M 0V7 2.94km -
RBC Royal Bank
2501 3rd Line (Dundas St W), Oakville ON L6M 5A9 3.14km -
Access Cash Canada
4515 Dundas St, Burlington ON L7M 5B4 3.24km
- 3 bath
- 3 bed
- 1100 sqft
2950 Garnethill Way, Oakville, Ontario • L6M 5E9 • 1019 - WM Westmount
- 3 bath
- 3 bed
- 1500 sqft
2157 Fiddlers Way, Oakville, Ontario • L6M 0M5 • 1019 - WM Westmount
- 3 bath
- 3 bed
- 1100 sqft
2603-2603 Valleyridge Drive, Oakville, Ontario • L6M 5H6 • 1000 - BC Bronte Creek
- 3 bath
- 3 bed
- 2000 sqft
2459 Saw Whet Boulevard, Oakville, Ontario • L6M 5L4 • 1007 - GA Glen Abbey
- — bath
- — bed
- — sqft
2036 Redstone Crescent, Oakville, Ontario • L6M 5B2 • 1019 - WM Westmount
- 4 bath
- 3 bed
- 1500 sqft
90-2280 Baronwood Drive, Oakville, Ontario • L6M 0K4 • 1022 - WT West Oak Trails
- 3 bath
- 3 bed
2468 Newcastle Crescent, Oakville, Ontario • L6M 4P3 • 1022 - WT West Oak Trails













