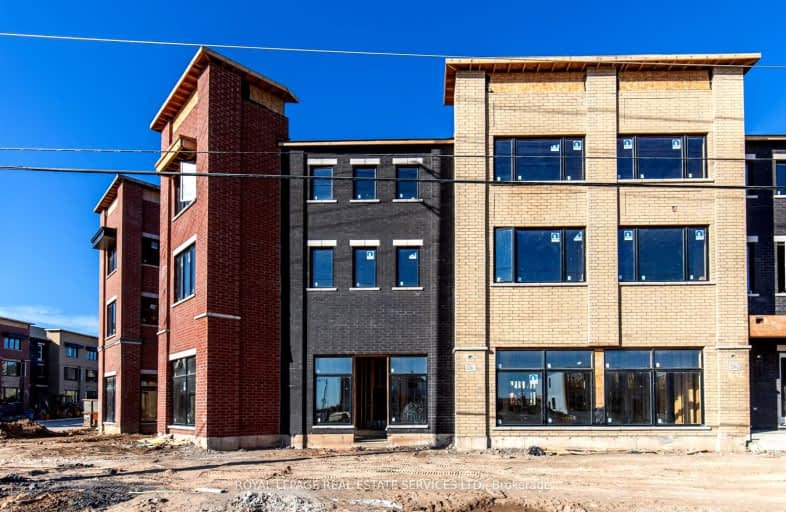
Video Tour
Car-Dependent
- Almost all errands require a car.
7
/100
Some Transit
- Most errands require a car.
29
/100
Somewhat Bikeable
- Most errands require a car.
31
/100

St. Gregory the Great (Elementary)
Elementary: Catholic
1.19 km
Our Lady of Peace School
Elementary: Catholic
2.38 km
River Oaks Public School
Elementary: Public
2.84 km
Post's Corners Public School
Elementary: Public
2.39 km
Oodenawi Public School
Elementary: Public
1.56 km
St Andrew Catholic School
Elementary: Catholic
2.10 km
Gary Allan High School - Oakville
Secondary: Public
4.07 km
Gary Allan High School - STEP
Secondary: Public
4.07 km
St Ignatius of Loyola Secondary School
Secondary: Catholic
4.75 km
Holy Trinity Catholic Secondary School
Secondary: Catholic
2.09 km
Iroquois Ridge High School
Secondary: Public
3.27 km
White Oaks High School
Secondary: Public
4.05 km
-
Lion's Valley Park
Oakville ON 3.19km -
Heritage Way Park
Oakville ON 6.23km -
McCarron Park
6.34km
-
RBC Royal Bank
309 Hays Blvd (Trafalgar and Dundas), Oakville ON L6H 6Z3 1.77km -
RBC Royal Bank
2501 3rd Line (Dundas St W), Oakville ON L6M 5A9 4.34km -
TD Bank Financial Group
231 N Service Rd W (Dorval), Oakville ON L6M 3R2 5.01km

