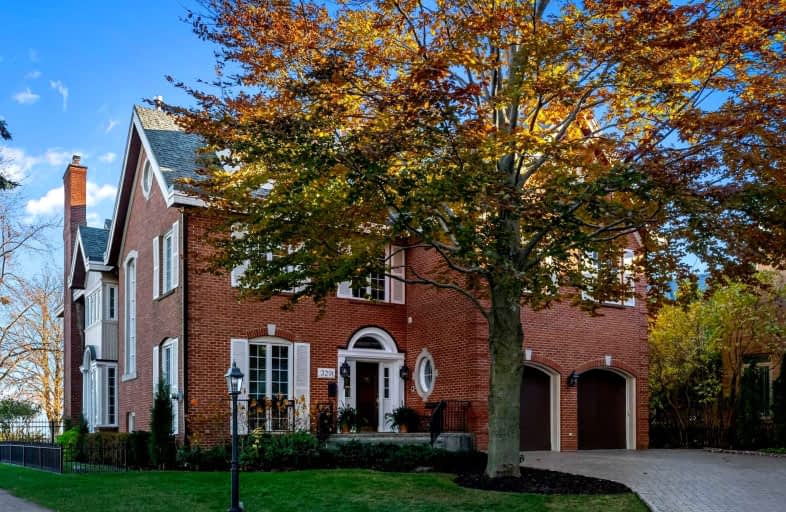
Car-Dependent
- Almost all errands require a car.
Some Transit
- Most errands require a car.
Bikeable
- Some errands can be accomplished on bike.

St Patrick Separate School
Elementary: CatholicAscension Separate School
Elementary: CatholicMohawk Gardens Public School
Elementary: PublicGladys Speers Public School
Elementary: PublicEastview Public School
Elementary: PublicSt Dominics Separate School
Elementary: CatholicGary Allan High School - SCORE
Secondary: PublicRobert Bateman High School
Secondary: PublicAbbey Park High School
Secondary: PublicNelson High School
Secondary: PublicThomas A Blakelock High School
Secondary: PublicSt Thomas Aquinas Roman Catholic Secondary School
Secondary: Catholic-
Tipsy Beaver Bar and Grill
3420 Rebecca Street, Oakville, ON L6L 6W2 1.5km -
The Wine Bar
100 Bronte Rd, Unit 9, Oakville, ON L6L 6L5 1.55km -
Cove Bar and Restaurant
49 Bronte Road, Oakville, ON L6L 3B6 1.61km
-
The Flavour Fox
77 Bronte Road, Unit 103A, Oakville, ON L6L 3B7 1.59km -
Taste of Colombia Fair Trade Coffee & Gift Shop
67 Bronte Road, Unit 2 & 3, Oakville, ON L6L 3B7 1.59km -
Sweet! Bakery and Teahouse
100 Bronte Road, Unit 1, Oakville, ON L6L 6L5 1.68km
-
St George Pharamcy
5295 Lakeshore Road, Ste 5, Burlington, ON L7L 2.34km -
Rexall Pharmaplus
5061 New Street, Burlington, ON L7L 1V1 3.34km -
Shoppers Drug Mart
4524 New Street, Burlington, ON L7L 6B1 3.38km
-
Funky Thai 2 Go
3414-3420 Rebecca Street, Oakville, ON L6L 6W2 1.5km -
Nonna's Oven
3420 Rebecca Street, Oakville, ON L6L 6W2 1.49km -
Ornina Kebab
3420 Rebecca Street, Unit 20, Oakville, ON L6L 6W2 1.49km
-
Riocan Centre Burloak
3543 Wyecroft Road, Oakville, ON L6L 0B6 3.28km -
Hopedale Mall
1515 Rebecca Street, Oakville, ON L6L 5G8 3.57km -
Queenline Centre
1540 North Service Rd W, Oakville, ON L6M 4A1 5.2km
-
Farm Boy
2441 Lakeshore Road W, Oakville, ON L6L 5V5 1.69km -
Denningers Foods of the World
2400 Lakeshore Road W, Oakville, ON L6L 1H7 1.74km -
Longo's
3455 Wyecroft Rd, Oakville, ON L6L 0B6 3.17km
-
Liquor Control Board of Ontario
5111 New Street, Burlington, ON L7L 1V2 3.12km -
The Beer Store
396 Elizabeth St, Burlington, ON L7R 2L6 8.87km -
LCBO
3041 Walkers Line, Burlington, ON L5L 5Z6 8.98km
-
Good Neighbour Garage
3069 Lakeshore Road W, Oakville, ON L6L 1J1 1.04km -
7-Eleven
2267 Lakeshore Rd W, Oakville, ON L6L 1H1 2.24km -
Petro Canada
845 Burloak Drive, Oakville, ON L6M 4J7 3.11km
-
Cineplex Cinemas
3531 Wyecroft Road, Oakville, ON L6L 0B7 3.2km -
Film.Ca Cinemas
171 Speers Road, Unit 25, Oakville, ON L6K 3W8 7.64km -
Cinestarz
460 Brant Street, Unit 3, Burlington, ON L7R 4B6 9.03km
-
Burlington Public Libraries & Branches
676 Appleby Line, Burlington, ON L7L 5Y1 3.83km -
Oakville Public Library
1274 Rebecca Street, Oakville, ON L6L 1Z2 4.34km -
Burlington Public Library
2331 New Street, Burlington, ON L7R 1J4 7.76km
-
Oakville Trafalgar Memorial Hospital
3001 Hospital Gate, Oakville, ON L6M 0L8 8.71km -
Joseph Brant Hospital
1245 Lakeshore Road, Burlington, ON L7S 0A2 9.91km -
Medichair Halton
549 Bronte Road, Oakville, ON L6L 6S3 2.69km
-
Shell Gas
3376 Lakeshore W, Oakville ON 0.87km -
Riverview Park - Bronte
1.2km -
Sir John Colborne Park
Lakeshore Rd W, Oakville ON 3.14km
-
CIBC Cash Dispenser
2451 Lakeshore Rd W, Oakville ON L6L 1H6 1.6km -
BMO Bank of Montreal
5111 New St, Burlington ON L7L 1V2 3.28km -
CIBC
4490 Fairview St (Fairview), Burlington ON L7L 5P9 3.81km

