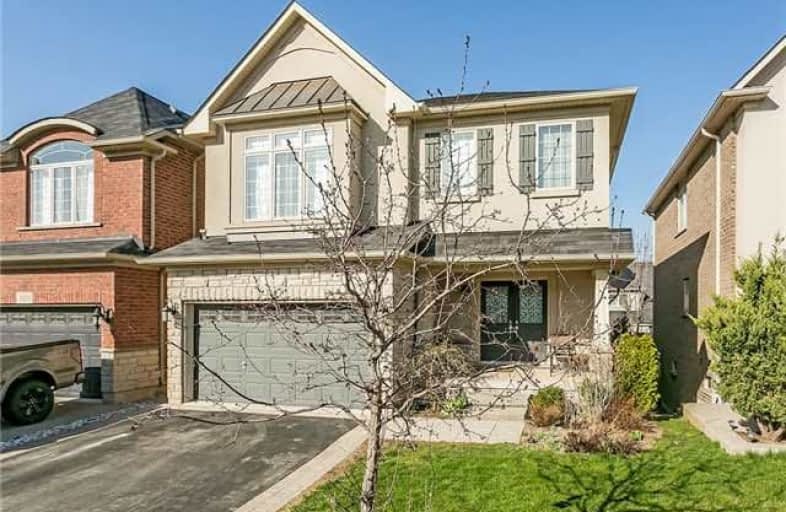Sold on Jun 12, 2018
Note: Property is not currently for sale or for rent.

-
Type: Detached
-
Style: 2-Storey
-
Size: 2000 sqft
-
Lot Size: 36.09 x 100.07 Feet
-
Age: 6-15 years
-
Taxes: $5,985 per year
-
Days on Site: 40 Days
-
Added: Sep 07, 2019 (1 month on market)
-
Updated:
-
Last Checked: 11 hours ago
-
MLS®#: W4116652
-
Listed By: Re/max aboutowne realty corp., brokerage
Executive Home In Prestigious Bronte Creek. Ml: Open Concept, 9' Ceilings & Pot Lighting; Foyer W/2-Piece Bath; Eat-In Kitchen W/Ss Appliances, B'fast Bar & Deck Walk Out; Living/Dining Room W/Hardwood & A Wainscoting; Laundry Rm. Ul: Family Room W/Gas Fp & Built-Ins; Master W/Partial-Cathedral Ceiling, 4-Piece Ensuite & 2 Walk In Closets; 3 More Beds; 4-Piece Bath. Ll: Finished, W/O Basement: Rec. Room; Games Room W/Wet Bar; 5th Bed; 3-Piece Bath; & Office.
Extras
Exclns- 4 Mted Tv's & 4 Mnts. Ss Fdge In Kitchen. Bar Fdge In Bsmnt Bar, Projector, Screen & Rltd Eqpmnt. Inclns- Kitchen; Ss Gas Stove, Ss Micro Hd Fan, Ss Dw, White Fdge (From Grge). W/D. All Wdw Cvgs,All Elf's, Gdo & Rm, Hot Wtr Htr.
Property Details
Facts for 3297 Stocksbridge Avenue, Oakville
Status
Days on Market: 40
Last Status: Sold
Sold Date: Jun 12, 2018
Closed Date: Jul 04, 2018
Expiry Date: Jul 02, 2018
Sold Price: $1,050,000
Unavailable Date: Jun 12, 2018
Input Date: May 03, 2018
Prior LSC: Sold
Property
Status: Sale
Property Type: Detached
Style: 2-Storey
Size (sq ft): 2000
Age: 6-15
Area: Oakville
Community: Palermo West
Availability Date: 00000
Inside
Bedrooms: 4
Bedrooms Plus: 1
Bathrooms: 4
Kitchens: 1
Rooms: 4
Den/Family Room: Yes
Air Conditioning: Central Air
Fireplace: Yes
Laundry Level: Main
Central Vacuum: Y
Washrooms: 4
Building
Basement: Finished
Heat Type: Forced Air
Heat Source: Gas
Exterior: Stone
Exterior: Stucco/Plaster
Elevator: N
Energy Certificate: N
Green Verification Status: N
Water Supply: Municipal
Special Designation: Unknown
Retirement: N
Parking
Driveway: Pvt Double
Garage Spaces: 2
Garage Type: Attached
Covered Parking Spaces: 2
Total Parking Spaces: 3
Fees
Tax Year: 2017
Tax Legal Description: Lot 84, Plan 20M982. S/T Easement For Entry Until
Taxes: $5,985
Highlights
Feature: Fenced Yard
Land
Cross Street: Richview & Bronte Ro
Municipality District: Oakville
Fronting On: East
Parcel Number: 249261596
Pool: None
Sewer: Sewers
Lot Depth: 100.07 Feet
Lot Frontage: 36.09 Feet
Lot Irregularities: Irreg
Acres: < .50
Zoning: Res
Rooms
Room details for 3297 Stocksbridge Avenue, Oakville
| Type | Dimensions | Description |
|---|---|---|
| Kitchen Main | 3.99 x 6.58 | Breakfast Area, Breakfast Bar, Walk-Out |
| Living Main | 3.99 x 4.39 | Hardwood Floor, Recessed Lights, Combined W/Dining |
| Dining Main | 4.39 x 4.32 | Hardwood Floor, Recessed Lights |
| Laundry Main | - | Tile Floor, W/O To Garage |
| Great Rm 2nd | 4.04 x 6.98 | Cathedral Ceiling, Gas Fireplace |
| Master 2nd | 4.22 x 5.64 | 5 Pc Ensuite, Cathedral Ceiling, W/I Closet |
| 2nd Br 2nd | 3.30 x 4.34 | |
| 3rd Br 2nd | 3.02 x 3.45 | |
| 4th Br 2nd | 2.92 x 3.17 | |
| Rec Lower | 4.29 x 4.95 | Hardwood Floor |
| Games Lower | 3.68 x 5.26 | Hardwood Floor |
| 5th Br Lower | 2.87 x 3.07 | Hardwood Floor |
| XXXXXXXX | XXX XX, XXXX |
XXXX XXX XXXX |
$X,XXX,XXX |
| XXX XX, XXXX |
XXXXXX XXX XXXX |
$X,XXX,XXX | |
| XXXXXXXX | XXX XX, XXXX |
XXXXXXX XXX XXXX |
|
| XXX XX, XXXX |
XXXXXX XXX XXXX |
$X,XXX,XXX |
| XXXXXXXX XXXX | XXX XX, XXXX | $1,050,000 XXX XXXX |
| XXXXXXXX XXXXXX | XXX XX, XXXX | $1,099,000 XXX XXXX |
| XXXXXXXX XXXXXXX | XXX XX, XXXX | XXX XXXX |
| XXXXXXXX XXXXXX | XXX XX, XXXX | $1,149,000 XXX XXXX |

ÉIC Sainte-Trinité
Elementary: CatholicSt Joan of Arc Catholic Elementary School
Elementary: CatholicCaptain R. Wilson Public School
Elementary: PublicSt. Mary Catholic Elementary School
Elementary: CatholicAlexander's Public School
Elementary: PublicPalermo Public School
Elementary: PublicÉSC Sainte-Trinité
Secondary: CatholicAbbey Park High School
Secondary: PublicCorpus Christi Catholic Secondary School
Secondary: CatholicGarth Webb Secondary School
Secondary: PublicSt Ignatius of Loyola Secondary School
Secondary: CatholicDr. Frank J. Hayden Secondary School
Secondary: Public- 3 bath
- 4 bed
- 1500 sqft
2271 Littondale Lane, Oakville, Ontario • L6M 0A6 • 1000 - BC Bronte Creek



