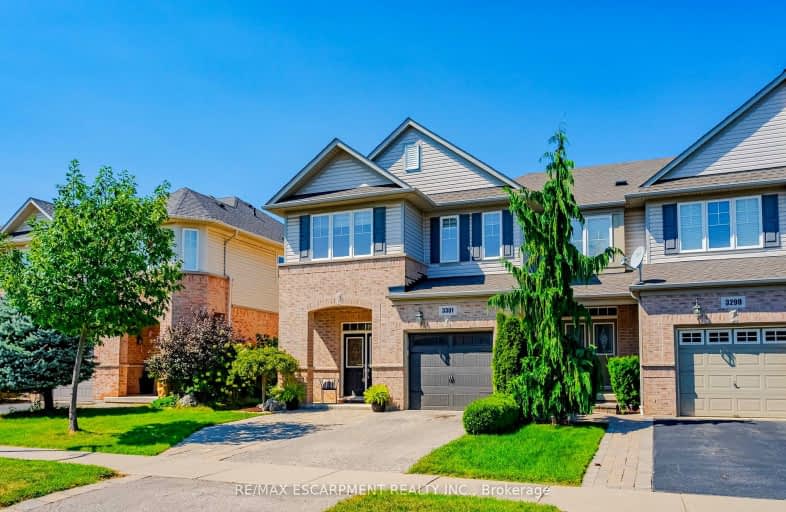Car-Dependent
- Almost all errands require a car.
Some Transit
- Most errands require a car.
Somewhat Bikeable
- Most errands require a car.

ÉIC Sainte-Trinité
Elementary: CatholicSt. Christopher Catholic Elementary School
Elementary: CatholicCaptain R. Wilson Public School
Elementary: PublicSt. Mary Catholic Elementary School
Elementary: CatholicAlexander's Public School
Elementary: PublicPalermo Public School
Elementary: PublicÉSC Sainte-Trinité
Secondary: CatholicAbbey Park High School
Secondary: PublicCorpus Christi Catholic Secondary School
Secondary: CatholicGarth Webb Secondary School
Secondary: PublicSt Ignatius of Loyola Secondary School
Secondary: CatholicDr. Frank J. Hayden Secondary School
Secondary: Public-
Palermo Pub
2512 Old Bronte Road, Oakville, ON L6M 1.08km -
Studebaker
2535 Appleby Line, Burlington, ON L7L 0B6 2.83km -
Fionn MacCool's Irish Pub
2331 Appleby Line, Burlington, ON L7L 0J3 3.07km
-
Starbucks
2983 Westoak Trails Boulevard, Oakville, ON L6M 5E4 1.5km -
Chatime
3101 Appleby Line, Unit 7, Burlington, ON L7M 0V7 2.9km -
Fortinos - Coffee Bar
2515 Appleby Line, Burlington, ON L7R 3X4 2.98km
-
IDA Postmaster Pharmacy
2540 Postmaster Drive, Oakville, ON L6M 0L6 2.13km -
ORIGINS Pharmacy & Compounding Lab
3075 Hospital Gate, Unit 108, Oakville, ON L6M 1M1 2.78km -
Shoppers Drug Mart
2501 Third Line, Building B, Oakville, ON L6M 5A9 3.18km
-
Palermo Pub
2512 Old Bronte Road, Oakville, ON L6M 1.08km -
Tria Cafe and Bakery
2525 Old Bronte Road, Suite 110, Oakville, ON L6M 4J2 1.11km -
Pizza Depot
2983 Westoak Trails Blvd, Oakville, ON L6M 5E4 1.5km
-
Appleby Crossing
2435 Appleby Line, Burlington, ON L7R 3X4 2.91km -
Smart Centres
4515 Dundas Street, Burlington, ON L7M 5B4 3.14km -
Millcroft Shopping Centre
2000-2080 Appleby Line, Burlington, ON L7L 6M6 3.48km
-
Fortino's
2515 Appleby Line, Burlington, ON L7L 0B6 3km -
The British Grocer
1240 Burloak Drive, Burlington, ON L7L 6B3 3.17km -
FreshCo
2501 Third Line, Oakville, ON L6M 4H8 3.26km
-
LCBO
3041 Walkers Line, Burlington, ON L5L 5Z6 5.05km -
Liquor Control Board of Ontario
5111 New Street, Burlington, ON L7L 1V2 6.89km -
LCBO
251 Oak Walk Dr, Oakville, ON L6H 6M3 8.25km
-
Petro Canada
5600 Mainway, Burlington, ON L7L 6C4 3.21km -
Neighbours Coffee
5600 Mainway, Burlington, ON L7L 6C4 3.22km -
Ambient Control Systems
Burlington, ON L7M 0H5 3.43km
-
Cineplex Cinemas
3531 Wyecroft Road, Oakville, ON L6L 0B7 4.49km -
Film.Ca Cinemas
171 Speers Road, Unit 25, Oakville, ON L6K 3W8 7.82km -
SilverCity Burlington Cinemas
1250 Brant Street, Burlington, ON L7P 1G6 9.98km
-
Burlington Public Libraries & Branches
676 Appleby Line, Burlington, ON L7L 5Y1 6.4km -
Oakville Public Library
1274 Rebecca Street, Oakville, ON L6L 1Z2 6.94km -
White Oaks Branch - Oakville Public Library
1070 McCraney Street E, Oakville, ON L6H 2R6 7.73km
-
Oakville Trafalgar Memorial Hospital
3001 Hospital Gate, Oakville, ON L6M 0L8 3.01km -
Oakville Hospital
231 Oak Park Boulevard, Oakville, ON L6H 7S8 8.22km -
Milton District Hospital
725 Bronte Street S, Milton, ON L9T 9K1 10.38km
-
Valley Ridge Park
0.71km -
Orchard Community Park
2223 Sutton Dr (at Blue Spruce Avenue), Burlington ON L7L 0B9 2.23km -
West Oak Trails Park
2.39km
-
TD Bank Financial Group
2993 Westoak Trails Blvd (at Bronte Rd.), Oakville ON L6M 5E4 1.42km -
CIBC
2530 Postmaster Dr (at Dundas St. W.), Oakville ON L6M 0N2 2.19km -
RBC Royal Bank
2495 Appleby Line (at Dundas St.), Burlington ON L7L 0B6 2.96km
- 4 bath
- 3 bed
- 1500 sqft
2330 Whistling Springs Crescent, Oakville, Ontario • L6M 0C3 • 1019 - WM Westmount
- 3 bath
- 3 bed
2227 Pell Crescent, Oakville, Ontario • L6M 3T5 • 1022 - WT West Oak Trails
- 3 bath
- 3 bed
- 1100 sqft
2504 Appalachain Drive, Oakville, Ontario • L6M 4S3 • West Oak Trails
- 4 bath
- 4 bed
- 2000 sqft
2303 Whistling Springs Crescent, Oakville, Ontario • L6M 0C5 • 1019 - WM Westmount
- 4 bath
- 3 bed
- 1500 sqft
2386 Baintree Crescent, Oakville, Ontario • L6M 4X1 • West Oak Trails
- 3 bath
- 3 bed
- 1100 sqft
2603-2603 Valleyridge Drive, Oakville, Ontario • L6M 5H6 • 1000 - BC Bronte Creek
- 3 bath
- 3 bed
- 2000 sqft
2459 Saw Whet Boulevard, Oakville, Ontario • L6M 5L4 • 1007 - GA Glen Abbey
- — bath
- — bed
- — sqft
2036 Redstone Crescent, Oakville, Ontario • L6M 5B2 • 1019 - WM Westmount
- 4 bath
- 3 bed
- 1500 sqft
90-2280 Baronwood Drive, Oakville, Ontario • L6M 0K4 • 1022 - WT West Oak Trails
- 3 bath
- 3 bed
2468 Newcastle Crescent, Oakville, Ontario • L6M 4P3 • 1022 - WT West Oak Trails














