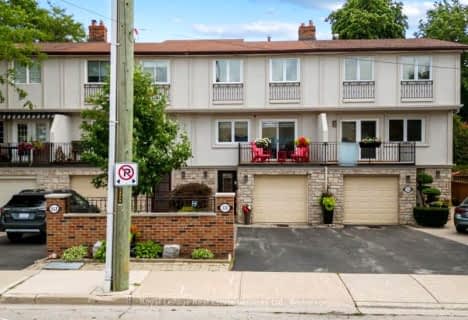Removed on Jun 06, 2025
Note: Property is not currently for sale or for rent.

-
Type: Att/Row/Twnhouse
-
Style: 3-Storey
-
Lot Size: 15.23 x 103.99 Acres
-
Age: 31-50 years
-
Taxes: $6,380 per year
-
Days on Site: 39 Days
-
Added: Dec 16, 2024 (1 month on market)
-
Updated:
-
Last Checked: 2 months ago
-
MLS®#: W10446456
-
Listed By: Royal lepage real estate services ltd., brokerage
Step into luxury living with this executive freehold townhouse nestled in a highly sought-after Downtown Oakville. Boasting a generous 2,333 square feet of meticulously designed space, this residence is a testament to modern elegance. From the moment you enter, you'll be captivated by the seamless fusion of style and comfort. Gleaming hardwood flooring and crown molding adorn every corner, creating an ambiance of sophistication throughout. This impeccably maintained home features 3 bedrooms one currently used as a den, providing ample space for both relaxation and productivity. With 2.5 bathrooms, including a luxurious master ensuite, every convenience has been thoughtfully considered. Parking is a breeze with a tandem double car garage, plus driveway, ensuring you always have space for your vehicles. Featuring a spacious living room addition designed by Bill Hicks, there's no shortage of room to entertain guests or unwind with loved ones. But the luxury doesn't end indoors - outdoor living is at its finest with inviting outdoor areas on every level. Whether you're enjoying your morning coffee on the balcony or hosting a summer barbecue on the terrace, every moment spent outside will be a delight. Don't miss your chance to make this stunning townhouse your new home.
Property Details
Facts for 331 Robinson Street, Oakville
Status
Days on Market: 39
Last Status: Terminated
Sold Date: Jun 06, 2025
Closed Date: Nov 30, -0001
Expiry Date: Aug 30, 2024
Unavailable Date: Jul 30, 2024
Input Date: Jun 21, 2024
Prior LSC: Listing with no contract changes
Property
Status: Sale
Property Type: Att/Row/Twnhouse
Style: 3-Storey
Age: 31-50
Area: Oakville
Community: 1013 - OO Old Oakville
Availability Date: September
Assessment Amount: $839,000
Assessment Year: 2024
Inside
Bedrooms: 3
Bathrooms: 3
Kitchens: 1
Rooms: 12
Air Conditioning: Central Air
Fireplace: Yes
Washrooms: 3
Building
Basement: None
Heat Type: Forced Air
Exterior: Brick
Elevator: N
Water Supply: Municipal
Special Designation: Unknown
Parking
Driveway: Other
Garage Spaces: 2
Garage Type: Attached
Covered Parking Spaces: 1
Total Parking Spaces: 3
Fees
Tax Year: 2023
Tax Legal Description: PL 1 BLK 33 PT LT ERP20R/9027 PT 1
Taxes: $6,380
Land
Cross Street: S ON REYNOLDS E ON R
Municipality District: Oakville
Parcel Number: 247800079
Pool: None
Sewer: Sewers
Lot Depth: 103.99 Acres
Lot Frontage: 15.23 Acres
Acres: < .50
Zoning: CBD
Rooms
Room details for 331 Robinson Street, Oakville
| Type | Dimensions | Description |
|---|---|---|
| Living Main | 5.20 x 3.73 | Crown Moulding, French Doors, Hardwood Floor |
| Dining Main | 3.45 x 4.49 | Crown Moulding, Hardwood Floor |
| Kitchen Main | 4.29 x 2.51 | Stone Floor |
| Sitting Main | 5.79 x 3.73 | Crown Moulding, Fireplace, Hardwood Floor |
| Family 2nd | 4.14 x 3.73 | Balcony, Bay Window, Crown Moulding |
| Br 2nd | 4.49 x 3.73 | Crown Moulding, Hardwood Floor |
| Laundry 2nd | - | |
| Br 3rd | - | Balcony, Crown Moulding, French Doors |
| Prim Bdrm 3rd | 3.73 x 3.96 | California Shutters, Crown Moulding, French Doors |
| Other 3rd | - | |
| Bathroom Main | - | |
| Bathroom 2nd | - |
| XXXXXXXX | XXX XX, XXXX |
XXXXXX XXX XXXX |
$X,XXX,XXX |
| XXXXXXXX | XXX XX, XXXX |
XXXX XXX XXXX |
$X,XXX,XXX |
| XXX XX, XXXX |
XXXXXX XXX XXXX |
$X,XXX,XXX | |
| XXXXXXXX | XXX XX, XXXX |
XXXXXXX XXX XXXX |
|
| XXX XX, XXXX |
XXXXXX XXX XXXX |
$X,XXX,XXX | |
| XXXXXXXX | XXX XX, XXXX |
XXXXXXX XXX XXXX |
|
| XXX XX, XXXX |
XXXXXX XXX XXXX |
$X,XXX,XXX | |
| XXXXXXXX | XXX XX, XXXX |
XXXXXXX XXX XXXX |
|
| XXX XX, XXXX |
XXXXXX XXX XXXX |
$X,XXX,XXX |
| XXXXXXXX XXXXXX | XXX XX, XXXX | $1,799,000 XXX XXXX |
| XXXXXXXX XXXX | XXX XX, XXXX | $1,600,000 XXX XXXX |
| XXXXXXXX XXXXXX | XXX XX, XXXX | $1,799,000 XXX XXXX |
| XXXXXXXX XXXXXXX | XXX XX, XXXX | XXX XXXX |
| XXXXXXXX XXXXXX | XXX XX, XXXX | $1,825,000 XXX XXXX |
| XXXXXXXX XXXXXXX | XXX XX, XXXX | XXX XXXX |
| XXXXXXXX XXXXXX | XXX XX, XXXX | $1,899,000 XXX XXXX |
| XXXXXXXX XXXXXXX | XXX XX, XXXX | XXX XXXX |
| XXXXXXXX XXXXXX | XXX XX, XXXX | $1,985,000 XXX XXXX |

Oakwood Public School
Elementary: PublicNew Central Public School
Elementary: PublicSt Vincent's Catholic School
Elementary: CatholicÉÉC Sainte-Marie-Oakville
Elementary: CatholicE J James Public School
Elementary: PublicW H Morden Public School
Elementary: PublicÉcole secondaire Gaétan Gervais
Secondary: PublicGary Allan High School - Oakville
Secondary: PublicGary Allan High School - STEP
Secondary: PublicOakville Trafalgar High School
Secondary: PublicSt Thomas Aquinas Roman Catholic Secondary School
Secondary: CatholicWhite Oaks High School
Secondary: Public- 3 bath
- 3 bed
- 3000 sqft
216 REBECCA Street, Oakville, Ontario • L6K 1J9 • 1002 - CO Central
- 4 bath
- 3 bed
- 2000 sqft
310 Robinson Street, Oakville, Ontario • L6J 1G8 • 1013 - OO Old Oakville


