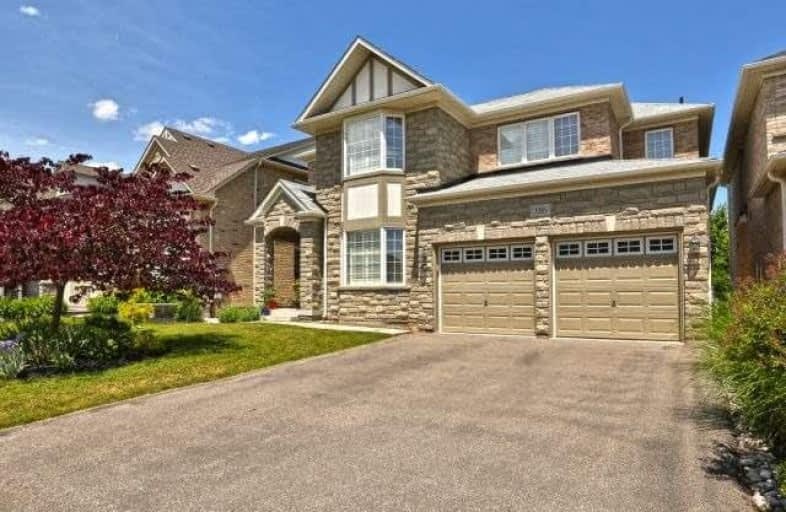Sold on Sep 07, 2018
Note: Property is not currently for sale or for rent.

-
Type: Detached
-
Style: 2-Storey
-
Size: 2500 sqft
-
Lot Size: 46 x 100 Feet
-
Age: 6-15 years
-
Taxes: $6,916 per year
-
Days on Site: 151 Days
-
Added: Sep 07, 2019 (4 months on market)
-
Updated:
-
Last Checked: 7 hours ago
-
MLS®#: W4090464
-
Listed By: Royal lepage real estate services ltd., brokerage
Desirable Bronte Creek The Crawford Model By Monarch With 5 Bedrooms On 2nd Floor. Walkout Basement. Modern Quality Finishes Throughout. Master Includes 2 Walk-In Closets & 5 Piece Ensuite. Kitchen Opened To Family Room With Gas Fireplace, Hardwood & Tile Floors T/O, No Carpet Separate Dining/Living Rooms. Finished Basement With Gas Fireplace & Walkout To Fenced Yard..
Extras
Laundry Currently In Basement Utility Room, Easily Moved To Main Floor Mud Room Where Plumbing, Electrical & Vent Are Already In Place. *** For Entry Until 2020/11/30 As In Hr893460 Town Of Oakville.
Property Details
Facts for 3316 Liptay Avenue, Oakville
Status
Days on Market: 151
Last Status: Sold
Sold Date: Sep 07, 2018
Closed Date: Sep 21, 2018
Expiry Date: Sep 30, 2018
Sold Price: $1,295,000
Unavailable Date: Sep 07, 2018
Input Date: Apr 09, 2018
Property
Status: Sale
Property Type: Detached
Style: 2-Storey
Size (sq ft): 2500
Age: 6-15
Area: Oakville
Community: Palermo West
Availability Date: Other
Inside
Bedrooms: 5
Bathrooms: 3
Kitchens: 1
Rooms: 10
Den/Family Room: Yes
Air Conditioning: Central Air
Fireplace: Yes
Laundry Level: Main
Washrooms: 3
Building
Basement: Finished
Basement 2: W/O
Heat Type: Forced Air
Heat Source: Gas
Exterior: Brick
Water Supply: Municipal
Special Designation: Unknown
Retirement: N
Parking
Driveway: Pvt Double
Garage Spaces: 2
Garage Type: Attached
Covered Parking Spaces: 2
Total Parking Spaces: 4
Fees
Tax Year: 2018
Tax Legal Description: Lot 38, Plan 20M1068 Subject To An Easement ****
Taxes: $6,916
Highlights
Feature: Fenced Yard
Feature: Hospital
Feature: Park
Feature: Public Transit
Feature: Rec Centre
Feature: School
Land
Cross Street: Colonel William/Dund
Municipality District: Oakville
Fronting On: East
Pool: None
Sewer: Sewers
Lot Depth: 100 Feet
Lot Frontage: 46 Feet
Zoning: Res
Rooms
Room details for 3316 Liptay Avenue, Oakville
| Type | Dimensions | Description |
|---|---|---|
| Living Main | 3.63 x 3.63 | |
| Dining Main | 3.63 x 3.63 | |
| Kitchen Main | 3.53 x 3.78 | |
| Breakfast Main | 2.67 x 3.78 | |
| Mudroom Main | - | |
| Master 2nd | 3.96 x 5.28 | |
| 2nd Br 2nd | 3.33 x 3.71 | |
| 3rd Br 2nd | 3.68 x 3.73 | |
| 4th Br 2nd | 3.68 x 3.99 | |
| 5th Br 2nd | 3.20 x 3.20 | |
| Rec Bsmt | 5.05 x 6.98 | |
| Games Bsmt | 3.61 x 5.71 |
| XXXXXXXX | XXX XX, XXXX |
XXXX XXX XXXX |
$X,XXX,XXX |
| XXX XX, XXXX |
XXXXXX XXX XXXX |
$X,XXX,XXX |
| XXXXXXXX XXXX | XXX XX, XXXX | $1,295,000 XXX XXXX |
| XXXXXXXX XXXXXX | XXX XX, XXXX | $1,325,000 XXX XXXX |

ÉIC Sainte-Trinité
Elementary: CatholicSt. Christopher Catholic Elementary School
Elementary: CatholicCaptain R. Wilson Public School
Elementary: PublicSt. Mary Catholic Elementary School
Elementary: CatholicAlexander's Public School
Elementary: PublicPalermo Public School
Elementary: PublicÉSC Sainte-Trinité
Secondary: CatholicAbbey Park High School
Secondary: PublicCorpus Christi Catholic Secondary School
Secondary: CatholicGarth Webb Secondary School
Secondary: PublicSt Ignatius of Loyola Secondary School
Secondary: CatholicDr. Frank J. Hayden Secondary School
Secondary: Public

