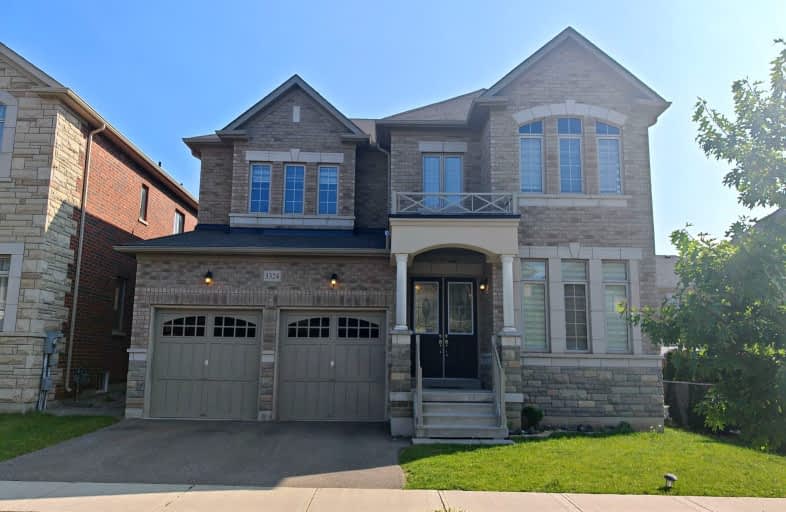
St. Gregory the Great (Elementary)
Elementary: CatholicPost's Corners Public School
Elementary: PublicSt Marguerite d'Youville Elementary School
Elementary: CatholicOodenawi Public School
Elementary: PublicSt Andrew Catholic School
Elementary: CatholicJoshua Creek Public School
Elementary: PublicGary Allan High School - Oakville
Secondary: PublicGary Allan High School - STEP
Secondary: PublicLoyola Catholic Secondary School
Secondary: CatholicHoly Trinity Catholic Secondary School
Secondary: CatholicIroquois Ridge High School
Secondary: PublicWhite Oaks High School
Secondary: Public-
Thorncrest Park
Mississauga ON 4km -
McCarron Park
5.47km -
John C Pallett Paark
Mississauga ON 6.33km
-
TD Bank Financial Group
2325 Trafalgar Rd (at Rosegate Way), Oakville ON L6H 6N9 1.76km -
CIBC
3125 Dundas St W, Mississauga ON L5L 3R8 3.97km -
TD Bank Financial Group
498 Dundas St W, Oakville ON L6H 6Y3 4.08km
- 3 bath
- 4 bed
- 2000 sqft
454 Pondview Place, Oakville, Ontario • L6H 6S5 • Iroquois Ridge North
- 3 bath
- 4 bed
- 1500 sqft
1234 Craigleith Road, Oakville, Ontario • L6H 0B6 • Iroquois Ridge North
- 3 bath
- 4 bed
- 3000 sqft
2355 Eighth Line, Oakville, Ontario • L6H 7L7 • Iroquois Ridge North
- 3 bath
- 4 bed
- 1500 sqft
428 George Ryan Avenue, Oakville, Ontario • L6H 0S2 • Rural Oakville
- 6 bath
- 5 bed
- 3500 sqft
Upper-1367 Pelican Pass, Oakville, Ontario • L6H 7Z9 • 1010 - JM Joshua Meadows
- 4 bath
- 4 bed
- 3500 sqft
1416 Craigleith Road, Oakville, Ontario • L6H 7R2 • Iroquois Ridge North













