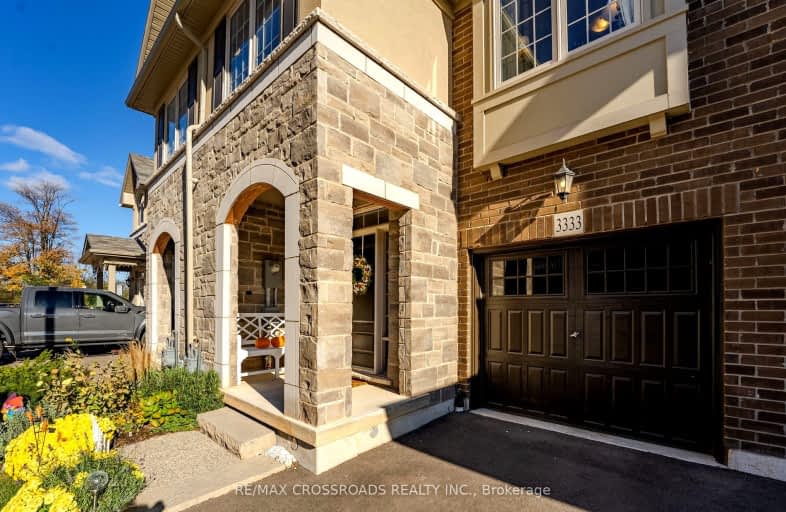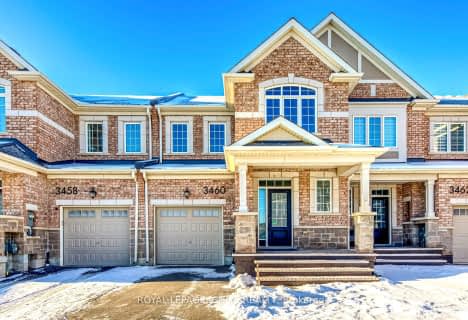Car-Dependent
- Almost all errands require a car.
Some Transit
- Most errands require a car.
Somewhat Bikeable
- Most errands require a car.

St. Gregory the Great (Elementary)
Elementary: CatholicRiver Oaks Public School
Elementary: PublicPost's Corners Public School
Elementary: PublicOodenawi Public School
Elementary: PublicSt Andrew Catholic School
Elementary: CatholicJoshua Creek Public School
Elementary: PublicGary Allan High School - Oakville
Secondary: PublicGary Allan High School - STEP
Secondary: PublicLoyola Catholic Secondary School
Secondary: CatholicHoly Trinity Catholic Secondary School
Secondary: CatholicIroquois Ridge High School
Secondary: PublicWhite Oaks High School
Secondary: Public-
Turtle Jack's Oakville
360 Dundas Street E, Oakville, ON L6H 6Z9 1.22km -
State & Main Kitchen & Bar
301 Hays Blvd, Oakville, ON L6H 6Z3 1.37km -
The Keg Steakhouse + Bar
300 Hays Boulevard, Oakville, ON L6H 7P3 1.41km
-
Mr Sun
380 Dundas Street E, Unit D6, Oakville, ON L6H 6Z9 1.09km -
Starbucks
330 Dundas St E, Oakville, ON L6H 6Z9 1.08km -
Starbucks
2509 Prince Michael Dr, Oakville, ON L6H 7P1 1.57km
-
Shoppers Drug Mart
2525 Prince Michael Dr, Oakville, ON L6H 0E9 1.61km -
Metro Pharmacy
1011 Upper Middle Road E, Oakville, ON L6H 4L2 2.92km -
Shoppers Drug Mart
478 Dundas St W, Oakville, ON L6H 6Y3 3.72km
-
A&W
390 Dundas Street E, Oakville, ON L6H 6Z9 0.97km -
A & W
412 Dundas Street E, Oakville, ON L6H 6Z9 1km -
Bento Sushi
338 Dundas Street E, Oakville, ON L6H 6Z9 1.06km
-
Upper Oakville Shopping Centre
1011 Upper Middle Road E, Oakville, ON L6H 4L2 2.92km -
Oakville Place
240 Leighland Ave, Oakville, ON L6H 3H6 4.77km -
Oakville Entertainment Centrum
2075 Winston Park Drive, Oakville, ON L6H 6P5 4.99km
-
Longo's
338 Dundas Street E, Oakville, ON L6H 6Z9 1.06km -
Real Canadian Superstore
201 Oak Park Road, Oakville, ON L6H 7T4 1.74km -
M&M Food Market
2525 Prince Michael Drive, Unit 2B, Shoppes on Dundas, Oakville, ON L6H 0E9 1.63km
-
LCBO
251 Oak Walk Dr, Oakville, ON L6H 6M3 1.27km -
The Beer Store
1011 Upper Middle Road E, Oakville, ON L6H 4L2 2.92km -
LCBO
2458 Dundas Street W, Mississauga, ON L5K 1R8 5.55km
-
Esso
305 Dundas Street E, Oakville, ON L6H 7C3 1km -
Husky
1537 Trafalgar Road, Oakville, ON L6H 5P4 3.06km -
Peel Heating & Air Conditioning
3615 Laird Road, Units 19-20, Mississauga, ON L5L 5Z8 3.39km
-
Five Drive-In Theatre
2332 Ninth Line, Oakville, ON L6H 7G9 3.17km -
Cineplex - Winston Churchill VIP
2081 Winston Park Drive, Oakville, ON L6H 6P5 4.84km -
Film.Ca Cinemas
171 Speers Road, Unit 25, Oakville, ON L6K 3W8 6.18km
-
White Oaks Branch - Oakville Public Library
1070 McCraney Street E, Oakville, ON L6H 2R6 4.08km -
South Common Community Centre & Library
2233 South Millway Drive, Mississauga, ON L5L 3H7 6.24km -
Clarkson Community Centre
2475 Truscott Drive, Mississauga, ON L5J 2B3 6.47km
-
Oakville Hospital
231 Oak Park Boulevard, Oakville, ON L6H 7S8 1.64km -
Oakville Trafalgar Memorial Hospital
3001 Hospital Gate, Oakville, ON L6M 0L8 5.87km -
The Credit Valley Hospital
2200 Eglinton Avenue W, Mississauga, ON L5M 2N1 7.28km
-
Trafalgar Memorial Park
Central Park Dr. & Oak Park Drive, Oakville ON 1.75km -
Litchfield Park
White Oaks Blvd (at Litchfield Rd), Oakville ON 3.36km -
Holton Heights Park
1315 Holton Heights Dr, Oakville ON 3.87km
-
TD Bank Financial Group
321 Iroquois Shore Rd, Oakville ON L6H 1M3 4.65km -
TD Bank Financial Group
1424 Upper Middle Rd W, Oakville ON L6M 3G3 6.33km -
BMO Bank of Montreal
2825 Eglinton Ave W (btwn Glen Erin Dr. & Plantation Pl.), Mississauga ON L5M 6J3 6.48km
- 3 bath
- 3 bed
- 2000 sqft
10-2160 Trafalgar Road West, Oakville, Ontario • L6H 7H2 • 1015 - RO River Oaks
- 4 bath
- 4 bed
- 1500 sqft
3215 William Coltson Avenue, Oakville, Ontario • L6H 0X1 • 1010 - JM Joshua Meadows
- 4 bath
- 4 bed
- 2000 sqft
1196 Wheat Boom Drive North, Oakville, Ontario • L6H 7W4 • 1010 - JM Joshua Meadows
- 3 bath
- 3 bed
- 2000 sqft
3224 Post Road, Oakville, Ontario • L6H 7C5 • 1008 - GO Glenorchy
- 5 bath
- 5 bed
- 2500 sqft
3148 Perkins Way, Oakville, Ontario • L6H 7Z1 • 1010 - JM Joshua Meadows
- 3 bath
- 4 bed
- 1500 sqft
3098 Ernest Appelbe Boulevard, Oakville, Ontario • L6H 0P3 • 1008 - GO Glenorchy
- 3 bath
- 3 bed
- 2000 sqft
177 Huguenot Road, Oakville, Ontario • L6H 0L4 • 1008 - GO Glenorchy
- 3 bath
- 3 bed
- 2000 sqft
228 Harold Dent Trail, Oakville, Ontario • L6M 1S2 • 1008 - GO Glenorchy
- 4 bath
- 4 bed
- 2000 sqft
3118 Ernest Appelbe Boulevard, Oakville, Ontario • L6H 0M8 • 1008 - GO Glenorchy





















