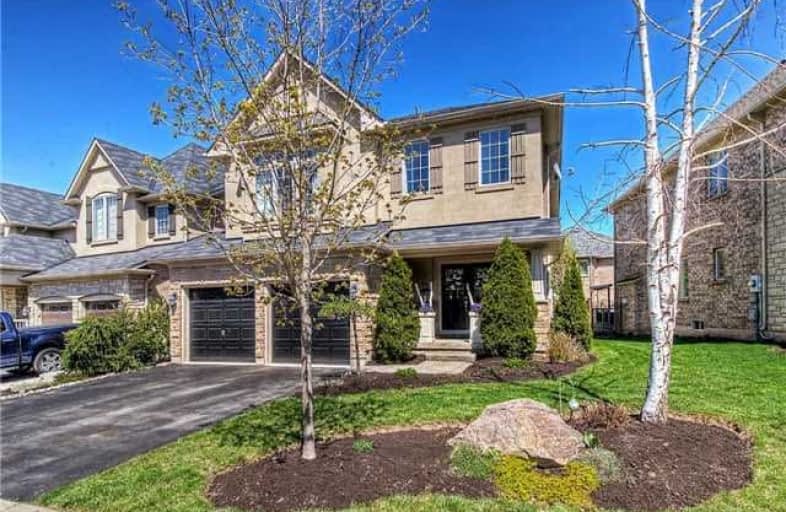Sold on Jun 08, 2018
Note: Property is not currently for sale or for rent.

-
Type: Detached
-
Style: 2-Storey
-
Size: 2500 sqft
-
Lot Size: 50.92 x 100.07 Feet
-
Age: 6-15 years
-
Taxes: $6,161 per year
-
Days on Site: 29 Days
-
Added: Sep 07, 2019 (4 weeks on market)
-
Updated:
-
Last Checked: 10 hours ago
-
MLS®#: W4123822
-
Listed By: Century 21 miller real estate ltd., brokerage
Family Home Situated In One Of Oakville's Most Sought After Neighbourhoods, Bronte Creek! Surrounded By Preserved Forestlands, Parks & Ravines. Featuring A Rare, Full Dbl Car Garage W/ Inside Entry, Landscaped Front To Back, Hardwood Throughout W/ 9' Ceilings On The Main, Combined Living/Dining Room, Modernized Kitchen, 2nd Lvl Family Room W/ Gas Fireplace & 10' Ceilings, 4 Spacious Bedrooms & More! Located Steps To Parks, Schools, Trails & Close To Hwy's.
Extras
Fridge, Stove, Dishwasher, Washer/Dryer, Window Coverings & Electrical Light Fixtures.
Property Details
Facts for 3343 Stocksbridge Avenue, Oakville
Status
Days on Market: 29
Last Status: Sold
Sold Date: Jun 08, 2018
Closed Date: Aug 02, 2018
Expiry Date: Aug 10, 2018
Sold Price: $1,146,250
Unavailable Date: Jun 08, 2018
Input Date: May 10, 2018
Property
Status: Sale
Property Type: Detached
Style: 2-Storey
Size (sq ft): 2500
Age: 6-15
Area: Oakville
Community: Palermo West
Availability Date: Tba
Inside
Bedrooms: 4
Bathrooms: 3
Kitchens: 1
Rooms: 8
Den/Family Room: Yes
Air Conditioning: Central Air
Fireplace: Yes
Laundry Level: Lower
Washrooms: 3
Building
Basement: Unfinished
Heat Type: Forced Air
Heat Source: Gas
Exterior: Stone
Exterior: Stucco/Plaster
Elevator: N
Water Supply: Municipal
Special Designation: Unknown
Parking
Driveway: Pvt Double
Garage Spaces: 2
Garage Type: Attached
Covered Parking Spaces: 2
Total Parking Spaces: 4
Fees
Tax Year: 2018
Tax Legal Description: Lot 74, Plan 20M982, Oakville. ***
Taxes: $6,161
Highlights
Feature: Hospital
Feature: Level
Feature: School
Feature: Wooded/Treed
Land
Cross Street: Dundas Stw/Colonel W
Municipality District: Oakville
Fronting On: West
Parcel Number: 249261586
Pool: None
Sewer: Sewers
Lot Depth: 100.07 Feet
Lot Frontage: 50.92 Feet
Acres: < .50
Zoning: Res
Waterfront: None
Additional Media
- Virtual Tour: https://stingmedia.ca/3343stocksbridgeave.html
Rooms
Room details for 3343 Stocksbridge Avenue, Oakville
| Type | Dimensions | Description |
|---|---|---|
| Living Main | 8.31 x 4.45 | Hardwood Floor, Combined W/Dining |
| Kitchen Main | 3.05 x 4.08 | Stainless Steel Appl, W/O To Yard |
| Breakfast Main | 3.05 x 4.02 | |
| Family 2nd | 5.48 x 4.26 | Hardwood Floor, Gas Fireplace |
| Master 2nd | 5.67 x 3.84 | Hardwood Floor, W/I Closet, Ensuite Bath |
| 2nd Br 2nd | 3.99 x 5.54 | Hardwood Floor |
| 3rd Br 2nd | 3.05 x 3.23 | Hardwood Floor |
| 4th Br 2nd | 3.05 x 3.54 | Hardwood Floor |
| XXXXXXXX | XXX XX, XXXX |
XXXX XXX XXXX |
$X,XXX,XXX |
| XXX XX, XXXX |
XXXXXX XXX XXXX |
$X,XXX,XXX | |
| XXXXXXXX | XXX XX, XXXX |
XXXXXXX XXX XXXX |
|
| XXX XX, XXXX |
XXXXXX XXX XXXX |
$X,XXX,XXX |
| XXXXXXXX XXXX | XXX XX, XXXX | $1,146,250 XXX XXXX |
| XXXXXXXX XXXXXX | XXX XX, XXXX | $1,179,900 XXX XXXX |
| XXXXXXXX XXXXXXX | XXX XX, XXXX | XXX XXXX |
| XXXXXXXX XXXXXX | XXX XX, XXXX | $1,228,000 XXX XXXX |

ÉIC Sainte-Trinité
Elementary: CatholicSt Joan of Arc Catholic Elementary School
Elementary: CatholicCaptain R. Wilson Public School
Elementary: PublicSt. Mary Catholic Elementary School
Elementary: CatholicAlexander's Public School
Elementary: PublicPalermo Public School
Elementary: PublicÉSC Sainte-Trinité
Secondary: CatholicAbbey Park High School
Secondary: PublicCorpus Christi Catholic Secondary School
Secondary: CatholicGarth Webb Secondary School
Secondary: PublicSt Ignatius of Loyola Secondary School
Secondary: CatholicDr. Frank J. Hayden Secondary School
Secondary: Public- 3 bath
- 4 bed
- 1500 sqft
2271 Littondale Lane, Oakville, Ontario • L6M 0A6 • 1000 - BC Bronte Creek



