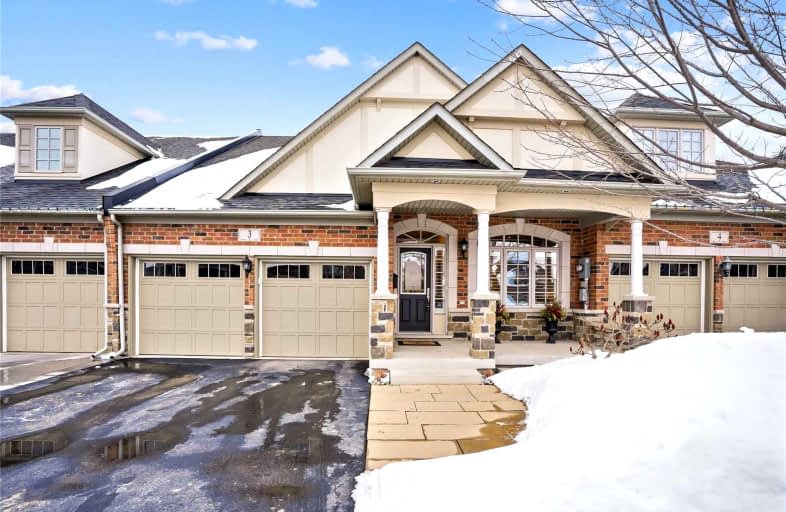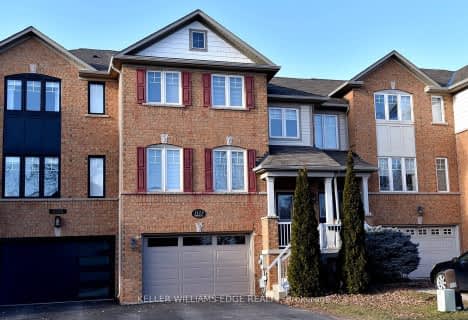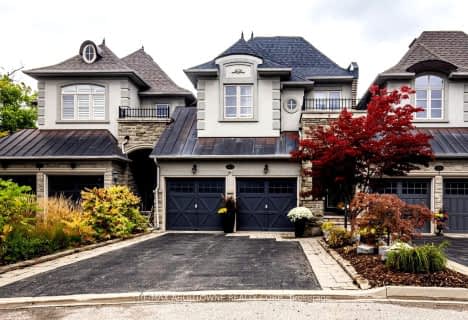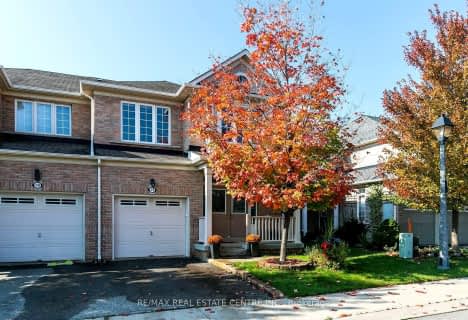Car-Dependent
- Almost all errands require a car.
Some Transit
- Most errands require a car.
Somewhat Bikeable
- Most errands require a car.

ÉIC Sainte-Trinité
Elementary: CatholicSt. Christopher Catholic Elementary School
Elementary: CatholicCaptain R. Wilson Public School
Elementary: PublicSt. Mary Catholic Elementary School
Elementary: CatholicAlexander's Public School
Elementary: PublicPalermo Public School
Elementary: PublicÉSC Sainte-Trinité
Secondary: CatholicAbbey Park High School
Secondary: PublicCorpus Christi Catholic Secondary School
Secondary: CatholicGarth Webb Secondary School
Secondary: PublicSt Ignatius of Loyola Secondary School
Secondary: CatholicDr. Frank J. Hayden Secondary School
Secondary: Public-
Valley Ridge Park
0.85km -
Orchard Community Park
2223 Sutton Dr (at Blue Spruce Avenue), Burlington ON L7L 0B9 1.82km -
Millstone Park
Pine Glen Rd. & Falling Green Dr., Oakville ON 1.85km
-
Scotiabank
1500 Upper Middle Rd W (3rd Line), Oakville ON L6M 3G3 3.52km -
RBC Royal Bank ATM
845 Burloak Dr, Oakville ON L6L 6V9 4.1km -
TD Bank Financial Group
2931 Walkers Line, Burlington ON L7M 4M6 4.94km
- 4 bath
- 4 bed
- 2000 sqft
3123 Highbourne Crescent, Oakville, Ontario • L6M 5H2 • 1000 - BC Bronte Creek
- 3 bath
- 3 bed
- 1500 sqft
2174 Postmaster Drive, Oakville, Ontario • L6M 4E6 • 1022 - WT West Oak Trails
- 3 bath
- 3 bed
- 1500 sqft
2501 Littlefield Crescent, Oakville, Ontario • L6M 5L9 • Glen Abbey
- 3 bath
- 3 bed
- 2000 sqft
3113 Watercliffe Court, Oakville, Ontario • L6M 0K7 • 1000 - BC Bronte Creek
- 4 bath
- 3 bed
- 2000 sqft
31-2295 Rochester Circle, Oakville, Ontario • L6M 5C9 • Palermo West
- 4 bath
- 3 bed
- 2000 sqft
2263 Khalsa Gate, Oakville, Ontario • L6M 1P4 • 1019 - WM Westmount
- 4 bath
- 4 bed
- 2000 sqft
2303 Whistling Springs Crescent, Oakville, Ontario • L6M 0C5 • 1019 - WM Westmount
- 4 bath
- 3 bed
- 2000 sqft
18-2295 Rochester Circle, Oakville, Ontario • L6M 5C9 • Palermo West
- 3 bath
- 3 bed
- 2000 sqft
2459 Saw Whet Boulevard, Oakville, Ontario • L6M 5L4 • 1007 - GA Glen Abbey














