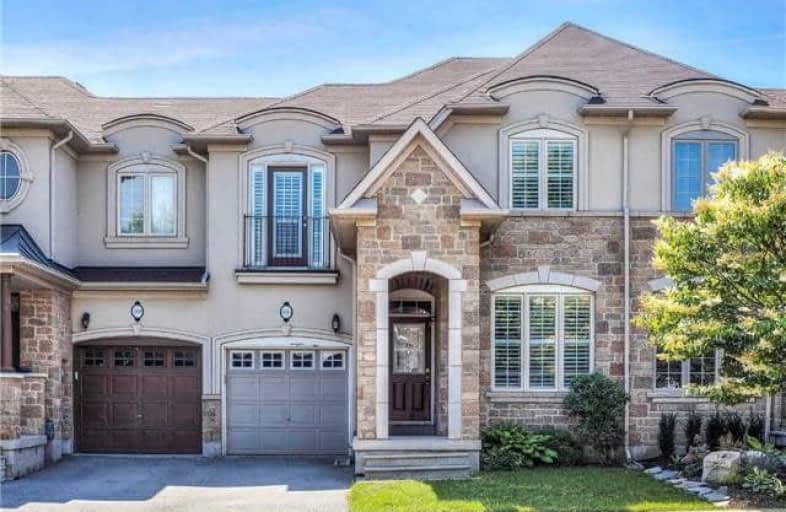Sold on Jul 20, 2018
Note: Property is not currently for sale or for rent.

-
Type: Att/Row/Twnhouse
-
Style: 2-Storey
-
Size: 1500 sqft
-
Lot Size: 24.61 x 88.58 Feet
-
Age: 6-15 years
-
Taxes: $3,982 per year
-
Days on Site: 14 Days
-
Added: Sep 07, 2019 (2 weeks on market)
-
Updated:
-
Last Checked: 10 hours ago
-
MLS®#: W4183465
-
Listed By: Re/max aboutowne realty corp., brokerage
Amazing Value For A Freehold Townhome In Desirable Lakeshore Woods Community. Fantastic Home For A Family, Downsizers Or Investors. South Facing, Bright & Sunny. Approximately 1,729 Sq Ft Of Finished Living Space. Eat In Kitchen That Opens To Family Room With Gas Fireplace And Separate Dining Area. Spacious Bedrooms, Large Master With Ensuite And Walk In Closets. Hardwood Flooring, California Shutters, Main Floor Access To Garage And A Fantastic, Open Layout.
Extras
Incl: Refrigerator, Stove, Dishwasher, Microwave, Washer & Dryer, All Electrical Light Fixtures, All Window Coverings & Blinds.
Property Details
Facts for 3354 Robin Hill Circle, Oakville
Status
Days on Market: 14
Last Status: Sold
Sold Date: Jul 20, 2018
Closed Date: Aug 08, 2018
Expiry Date: Dec 31, 2018
Sold Price: $755,000
Unavailable Date: Jul 20, 2018
Input Date: Jul 06, 2018
Property
Status: Sale
Property Type: Att/Row/Twnhouse
Style: 2-Storey
Size (sq ft): 1500
Age: 6-15
Area: Oakville
Community: Bronte West
Availability Date: Immediate
Assessment Amount: $593,000
Assessment Year: 2016
Inside
Bedrooms: 3
Bathrooms: 3
Kitchens: 1
Rooms: 9
Den/Family Room: Yes
Air Conditioning: Central Air
Fireplace: Yes
Washrooms: 3
Building
Basement: Full
Basement 2: Unfinished
Heat Type: Forced Air
Heat Source: Gas
Exterior: Stone
Exterior: Stucco/Plaster
Water Supply: Municipal
Special Designation: Unknown
Parking
Driveway: Private
Garage Spaces: 1
Garage Type: Attached
Covered Parking Spaces: 1
Total Parking Spaces: 2
Fees
Tax Year: 2018
Tax Legal Description: Pt Blk 157, Pl 20M910, Part 4, 20R16361; Oakville
Taxes: $3,982
Highlights
Feature: Park
Feature: Public Transit
Feature: School
Land
Cross Street: Great Lakes/Creek Pa
Municipality District: Oakville
Fronting On: South
Parcel Number: 247521475
Pool: None
Sewer: Sewers
Lot Depth: 88.58 Feet
Lot Frontage: 24.61 Feet
Acres: < .50
Zoning: Residential
Rooms
Room details for 3354 Robin Hill Circle, Oakville
| Type | Dimensions | Description |
|---|---|---|
| Kitchen Main | 5.18 x 2.62 | Tile Floor, Double Sink, W/O To Yard |
| Living Main | 5.79 x 2.79 | Combined W/Dining, Hardwood Floor, Large Window |
| Family Main | 4.24 x 3.43 | Hardwood Floor, Fireplace, California Shutters |
| Bathroom Main | - | 2 Pc Bath, Tile Floor, California Shutters |
| Master 2nd | 5.56 x 3.38 | Broadloom, W/I Closet, California Shutters |
| 2nd Br 2nd | 4.67 x 4.09 | Broadloom, California Shutters, Juliette Balcony |
| 3rd Br 2nd | 2.97 x 4.04 | Broadloom, California Shutters |
| Bathroom 2nd | - | 4 Pc Ensuite, Tile Floor, Separate Shower |
| Bathroom 2nd | - | 4 Pc Bath, Tile Floor |
| XXXXXXXX | XXX XX, XXXX |
XXXX XXX XXXX |
$XXX,XXX |
| XXX XX, XXXX |
XXXXXX XXX XXXX |
$XXX,XXX |
| XXXXXXXX XXXX | XXX XX, XXXX | $755,000 XXX XXXX |
| XXXXXXXX XXXXXX | XXX XX, XXXX | $778,000 XXX XXXX |

St Patrick Separate School
Elementary: CatholicAscension Separate School
Elementary: CatholicMohawk Gardens Public School
Elementary: PublicFrontenac Public School
Elementary: PublicSt Dominics Separate School
Elementary: CatholicPineland Public School
Elementary: PublicGary Allan High School - SCORE
Secondary: PublicRobert Bateman High School
Secondary: PublicAbbey Park High School
Secondary: PublicCorpus Christi Catholic Secondary School
Secondary: CatholicNelson High School
Secondary: PublicThomas A Blakelock High School
Secondary: Public

