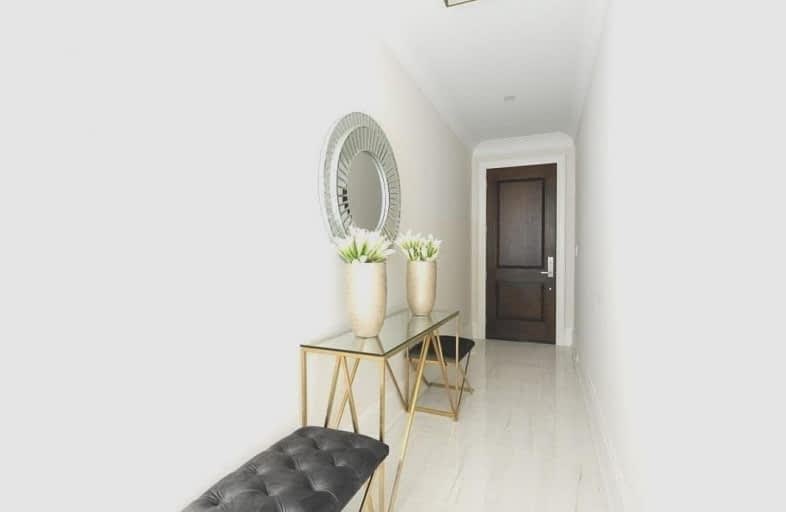Walker's Paradise
- Daily errands do not require a car.
95
/100
Some Transit
- Most errands require a car.
36
/100
Bikeable
- Some errands can be accomplished on bike.
64
/100

Oakwood Public School
Elementary: Public
1.55 km
New Central Public School
Elementary: Public
0.63 km
St Vincent's Catholic School
Elementary: Catholic
2.08 km
ÉÉC Sainte-Marie-Oakville
Elementary: Catholic
1.91 km
E J James Public School
Elementary: Public
2.30 km
W H Morden Public School
Elementary: Public
2.33 km
École secondaire Gaétan Gervais
Secondary: Public
2.75 km
Gary Allan High School - Oakville
Secondary: Public
3.48 km
Gary Allan High School - STEP
Secondary: Public
3.48 km
Oakville Trafalgar High School
Secondary: Public
2.87 km
St Thomas Aquinas Roman Catholic Secondary School
Secondary: Catholic
1.86 km
White Oaks High School
Secondary: Public
3.47 km
-
Dingle Park
Oakville ON 0.37km -
Lakeside Park
2 Navy St (at Front St.), Oakville ON L6J 2Y5 0.66km -
Tannery Park
10 WALKER St, Oakville 0.94km
-
RBC Royal Bank
279 Lakeshore Rd E (at Trafalgar Rd.), Oakville ON L6J 1H9 0.22km -
BMO Bank of Montreal
475 Cornwall Rd, Oakville ON L6J 7S8 1.74km -
TD Bank Financial Group
321 Iroquois Shore Rd, Oakville ON L6H 1M3 2.64km
For Sale
3 Bedrooms
More about this building
View 336 Robinson Street, Oakville

