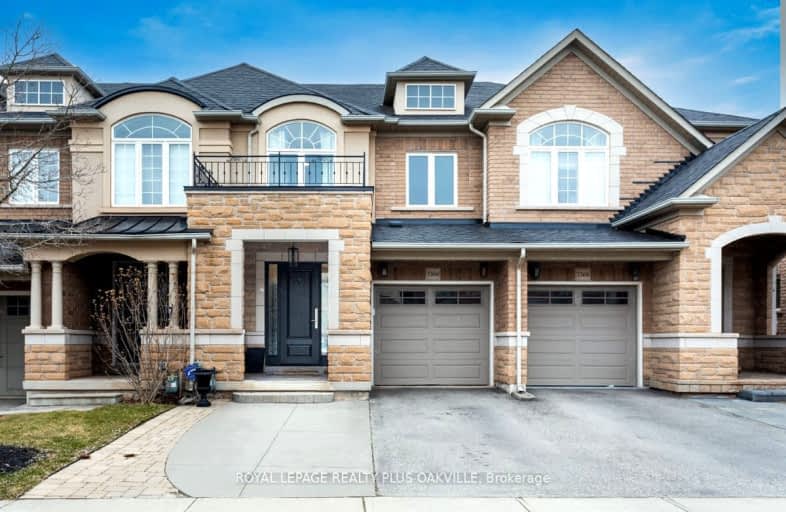Somewhat Walkable
- Some errands can be accomplished on foot.
Some Transit
- Most errands require a car.
Bikeable
- Some errands can be accomplished on bike.

St Patrick Separate School
Elementary: CatholicAscension Separate School
Elementary: CatholicMohawk Gardens Public School
Elementary: PublicFrontenac Public School
Elementary: PublicSt Dominics Separate School
Elementary: CatholicPineland Public School
Elementary: PublicGary Allan High School - SCORE
Secondary: PublicRobert Bateman High School
Secondary: PublicAbbey Park High School
Secondary: PublicCorpus Christi Catholic Secondary School
Secondary: CatholicNelson High School
Secondary: PublicThomas A Blakelock High School
Secondary: Public-
Blk Swan Kitchen Hub
3420 Rebecca Street, Oakville, ON L6L 6W2 0.27km -
Tipsy Beaver Bar and Grill
3420 Rebecca Street, Oakville, ON L6L 6W2 0.31km -
Mehfill Indian Cuisine
3420 Rebecca Street, Unit A, Oakville, ON L6L 6W2 0.35km
-
Coffeed
3420 Rebecca Street, Oakville, ON L6L 6W2 0.28km -
Ornina Kebab
3420 Rebecca Street, Unit 20, Oakville, ON L6L 6W2 0.29km -
Tim Horton’s
3480 Superior Court, Oakville, ON L6L 0C4 1.09km
-
Crunch Fitness Burloak
3465 Wyecroft Road, Oakville, ON L6L 0B6 2.05km -
Womens Fitness Clubs of Canada
200-491 Appleby Line, Burlington, ON L7L 2Y1 2.22km -
Tidal CrossFit Bronte
2334 Wyecroft Road, Unit B11, Oakville, ON L6L 6M1 3.33km
-
St George Pharamcy
5295 Lakeshore Road, Ste 5, Burlington, ON L7L 1.92km -
Rexall Pharmaplus
5061 New Street, Burlington, ON L7L 1V1 2.22km -
Shoppers Drug Mart
4524 New Street, Burlington, ON L7L 6B1 2.3km
-
Blk Swan Kitchen Hub
3420 Rebecca Street, Oakville, ON L6L 6W2 0.27km -
Ornina Kebab
3420 Rebecca Street, Unit 20, Oakville, ON L6L 6W2 0.29km -
Nonna's Oven
3420 Rebecca Street, Oakville, ON L6L 6W2 0.3km
-
Riocan Centre Burloak
3543 Wyecroft Road, Oakville, ON L6L 0B6 1.86km -
Hopedale Mall
1515 Rebecca Street, Oakville, ON L6L 5G8 4.03km -
Queenline Centre
1540 North Service Rd W, Oakville, ON L6M 4A1 4.94km
-
Longo's
3455 Wyecroft Rd, Oakville, ON L6L 0B6 1.98km -
Fortinos
5111 New Street, Burlington, ON L7L 1V2 2.04km -
M&M Food Market
450 Appleby Line, Burlington, ON L7L 2Y2 2.33km
-
Liquor Control Board of Ontario
5111 New Street, Burlington, ON L7L 1V2 1.99km -
LCBO
3041 Walkers Line, Burlington, ON L5L 5Z6 7.43km -
The Beer Store
396 Elizabeth St, Burlington, ON L7R 2L6 8.02km
-
Petro Canada
845 Burloak Drive, Oakville, ON L6M 4J7 1.67km -
Good Neighbour Garage
3069 Lakeshore Road W, Oakville, ON L6L 1J1 1.76km -
Esso
5539 Harvester Road, Burlington, ON L7L 7G4 1.81km
-
Cineplex Cinemas
3531 Wyecroft Road, Oakville, ON L6L 0B7 1.81km -
Film.Ca Cinemas
171 Speers Road, Unit 25, Oakville, ON L6K 3W8 7.98km -
Cinestarz
460 Brant Street, Unit 3, Burlington, ON L7R 4B6 8.13km
-
Burlington Public Libraries & Branches
676 Appleby Line, Burlington, ON L7L 5Y1 2.5km -
Oakville Public Library
1274 Rebecca Street, Oakville, ON L6L 1Z2 4.87km -
Burlington Public Library
2331 New Street, Burlington, ON L7R 1J4 6.85km
-
Oakville Trafalgar Memorial Hospital
3001 Hospital Gate, Oakville, ON L6M 0L8 7.91km -
Joseph Brant Hospital
1245 Lakeshore Road, Burlington, ON L7S 0A2 9.08km -
Medichair Halton
549 Bronte Road, Oakville, ON L6L 6S3 2.24km
-
Shell Gas
Lakeshore Blvd (Great Lakes Drive), Oakville ON 0.98km -
South Shell Park
1.02km -
Burloak Waterfront Park
5420 Lakeshore Rd, Burlington ON 1.02km
-
RBC Royal Bank
3535 New St (Walkers and New), Burlington ON L7N 3W2 4.38km -
TD Bank Financial Group
2993 Westoak Trails Blvd (at Bronte Rd.), Oakville ON L6M 5E4 5.67km -
Localcoin Bitcoin ATM - Kitchen Food Fair
2983 Westoak Trails Blvd, Oakville ON L6M 5E4 5.7km



