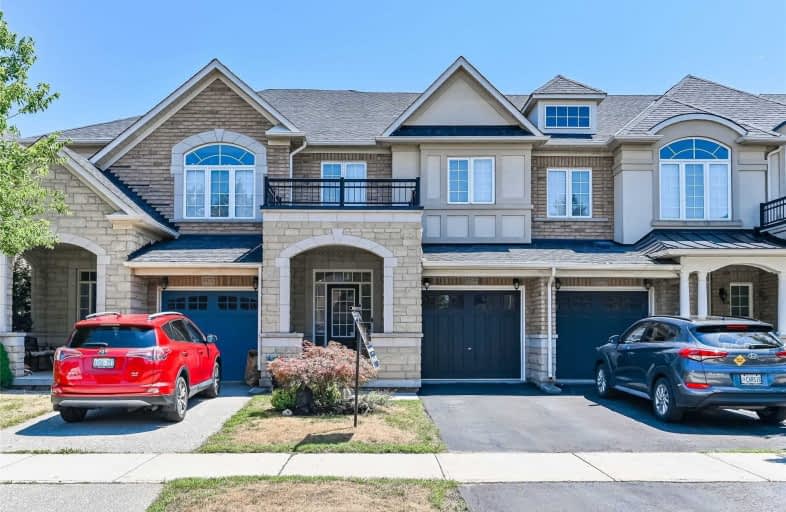Sold on Aug 03, 2020
Note: Property is not currently for sale or for rent.

-
Type: Att/Row/Twnhouse
-
Style: 2-Storey
-
Size: 1500 sqft
-
Lot Size: 19.69 x 110 Feet
-
Age: 6-15 years
-
Taxes: $4,338 per year
-
Days on Site: 7 Days
-
Added: Jul 27, 2020 (1 week on market)
-
Updated:
-
Last Checked: 2 hours ago
-
MLS®#: W4848045
-
Listed By: Jim pauls real estate ltd..
Open Concept Home In The Prestigious Sought-After Lakeshore Woods Community. Some Of The Many Features Include A Decorative Balcony And Garden For Curb Appeal, The Largest Lot On Whilabout, Hard Wood Floors, Oak Staircase With Cast Iron Pickets. Arge Bedrooms And Washrooms, Unique Extra-Large Master Bedroom Which Includes A Sitting Area And Stunning Large Ensuite With Jacuzzi And Walk In Shower.
Extras
This Family Friendly Neighbourhood Is Conveniently Located Near Downtown Oakville And Downtown Burlington While The Wooded Trails And Close Proximity To The Lake (Steps Away!!) Keeps Nature Enthsiasts In Mind; The Best Of Both Worlds.
Property Details
Facts for 3374 Whilabout Terrace, Oakville
Status
Days on Market: 7
Last Status: Sold
Sold Date: Aug 03, 2020
Closed Date: Nov 02, 2020
Expiry Date: Jan 26, 2021
Sold Price: $845,000
Unavailable Date: Aug 03, 2020
Input Date: Jul 28, 2020
Prior LSC: Listing with no contract changes
Property
Status: Sale
Property Type: Att/Row/Twnhouse
Style: 2-Storey
Size (sq ft): 1500
Age: 6-15
Area: Oakville
Community: Bronte East
Inside
Bedrooms: 3
Bathrooms: 3
Kitchens: 1
Rooms: 7
Den/Family Room: Yes
Air Conditioning: Central Air
Fireplace: Yes
Washrooms: 3
Building
Basement: Finished
Basement 2: Full
Heat Type: Forced Air
Heat Source: Gas
Exterior: Brick
Water Supply: Municipal
Special Designation: Unknown
Other Structures: Garden Shed
Parking
Driveway: Private
Garage Spaces: 1
Garage Type: Attached
Covered Parking Spaces: 1
Total Parking Spaces: 2
Fees
Tax Year: 2020
Tax Legal Description: Pt Blk 92, Pl 20M964, Pts 17 To 19, 20R16901;
Taxes: $4,338
Highlights
Feature: Golf
Feature: Hospital
Feature: Library
Feature: Marina
Feature: Park
Feature: Place Of Worship
Land
Cross Street: Creek Path Ave.
Municipality District: Oakville
Fronting On: South
Parcel Number: 247521914
Pool: None
Sewer: Sewers
Lot Depth: 110 Feet
Lot Frontage: 19.69 Feet
Acres: < .50
Waterfront: None
Additional Media
- Virtual Tour: HTTPS://YOURIGUIDE.COM/3374_WHILABOUT_TERRACE_OAKVILLE_ON
Rooms
Room details for 3374 Whilabout Terrace, Oakville
| Type | Dimensions | Description |
|---|---|---|
| Dining Main | 3.25 x 3.02 | |
| Kitchen Main | 3.17 x 2.41 | |
| Breakfast Main | 3.07 x 2.41 | |
| Living Main | 5.64 x 3.25 | |
| Bathroom Main | - | 2 Pc Bath |
| Br 2nd | 4.29 x 2.77 | |
| Br 2nd | 4.80 x 2.74 | |
| Master 2nd | 6.27 x 3.51 | |
| Bathroom 2nd | - | 4 Pc Ensuite |
| Bathroom 2nd | - | 4 Pc Bath |
| Laundry 2nd | 2.54 x 2.62 | |
| Rec Bsmt | 5.00 x 5.41 |
| XXXXXXXX | XXX XX, XXXX |
XXXX XXX XXXX |
$XXX,XXX |
| XXX XX, XXXX |
XXXXXX XXX XXXX |
$XXX,XXX |
| XXXXXXXX XXXX | XXX XX, XXXX | $845,000 XXX XXXX |
| XXXXXXXX XXXXXX | XXX XX, XXXX | $844,900 XXX XXXX |

St Patrick Separate School
Elementary: CatholicAscension Separate School
Elementary: CatholicMohawk Gardens Public School
Elementary: PublicFrontenac Public School
Elementary: PublicSt Dominics Separate School
Elementary: CatholicPineland Public School
Elementary: PublicGary Allan High School - SCORE
Secondary: PublicRobert Bateman High School
Secondary: PublicAbbey Park High School
Secondary: PublicCorpus Christi Catholic Secondary School
Secondary: CatholicNelson High School
Secondary: PublicThomas A Blakelock High School
Secondary: Public- 3 bath
- 3 bed
- 1500 sqft



