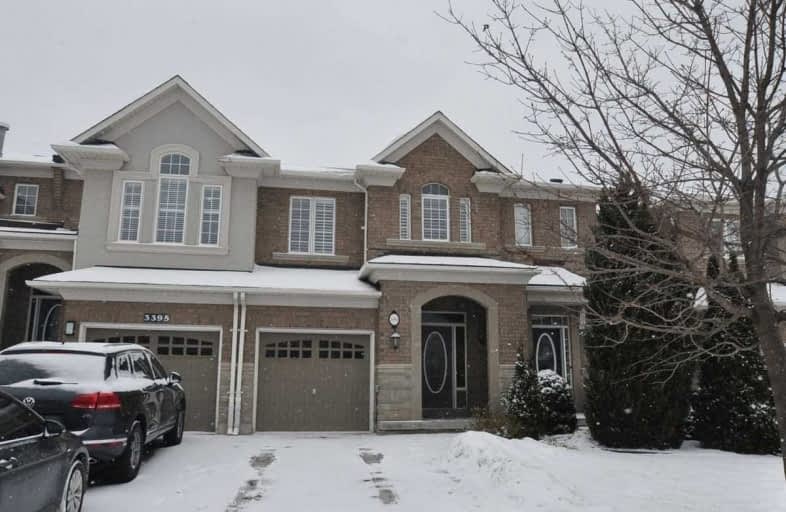Sold on Mar 27, 2019
Note: Property is not currently for sale or for rent.

-
Type: Att/Row/Twnhouse
-
Style: 2-Storey
-
Size: 1500 sqft
-
Lot Size: 19.69 x 100.07 Feet
-
Age: 6-15 years
-
Taxes: $4,044 per year
-
Days on Site: 27 Days
-
Added: Feb 27, 2019 (3 weeks on market)
-
Updated:
-
Last Checked: 1 hour ago
-
MLS®#: W4369398
-
Listed By: Right at home realty inc., brokerage
Freehold Simply Stunning! Gorgeous Sought-After Lakeshore Woods Townhome Unit W/Three Bdrs & Prof. Finished Bsmt. Freshly Painted Thruout, Perfect Home For A Family, Downsizers Or Investors. Main Fl. Access To Garage And A Fantastic Open Layout W/3 Sides Fireplace. Over 2400 Sq Ft Total Living Space, Hardwood Main Flooring, Calif. Shutters.Walk Or Bike To Park & Trails Only Min. Away,Close To Water Park, Soccer Field,Tennis Court,Qew, Shops, Restaurants&Lake.
Extras
9 Foot Ceiling, No Sidewalk, Neutral Decor Throughout. Incl: All Elfs & Window Coverings, Built-In S/S Dishwasher, S/S Fridge, S/S Stove, Washer, Dryer, Garage Door Opener + 2 Remotes, Central Vacuum & Equipment. Rental: Hot Water Heater
Property Details
Facts for 3393 Hayhurst Crescent, Oakville
Status
Days on Market: 27
Last Status: Sold
Sold Date: Mar 27, 2019
Closed Date: Jul 04, 2019
Expiry Date: May 27, 2019
Sold Price: $825,000
Unavailable Date: Mar 27, 2019
Input Date: Feb 27, 2019
Property
Status: Sale
Property Type: Att/Row/Twnhouse
Style: 2-Storey
Size (sq ft): 1500
Age: 6-15
Area: Oakville
Community: Bronte West
Availability Date: 60-90/Tba
Inside
Bedrooms: 3
Bathrooms: 3
Kitchens: 1
Rooms: 8
Den/Family Room: Yes
Air Conditioning: Central Air
Fireplace: Yes
Laundry Level: Upper
Central Vacuum: Y
Washrooms: 3
Building
Basement: Finished
Heat Type: Forced Air
Heat Source: Gas
Exterior: Brick
Water Supply: Municipal
Special Designation: Unknown
Parking
Driveway: Private
Garage Spaces: 1
Garage Type: Attached
Covered Parking Spaces: 2
Fees
Tax Year: 2018
Tax Legal Description: Pt Blk 153 Pl20M910 Pts 51 & 5219.69
Taxes: $4,044
Land
Cross Street: Great Lakes/Creek Pa
Municipality District: Oakville
Fronting On: South
Pool: None
Sewer: Sewers
Lot Depth: 100.07 Feet
Lot Frontage: 19.69 Feet
Additional Media
- Virtual Tour: http://mytour.advirtours.com/218963/treb
Rooms
Room details for 3393 Hayhurst Crescent, Oakville
| Type | Dimensions | Description |
|---|---|---|
| Dining Ground | 3.84 x 3.96 | Hardwood Floor, O/Looks Family |
| Kitchen Ground | 2.44 x 4.11 | Breakfast Area, Ceramic Floor, Stainless Steel Ap |
| Breakfast Ground | 2.44 x 2.44 | Ceramic Floor, W/O To Deck |
| Family Ground | 3.29 x 5.91 | Window, Hardwood Floor |
| Master 2nd | 3.60 x 5.18 | W/I Closet, Ensuite Bath, O/Looks Backyard |
| 2nd Br 2nd | 2.80 x 3.38 | Closet, Broadloom, California Shutter |
| 3rd Br 2nd | 2.80 x 3.90 | Closet, Broadloom, California Shutter |
| Laundry 2nd | - | |
| Rec Bsmt | 3.55 x 9.92 | Laminate, L-Shaped Room |
| Office Bsmt | 2.30 x 4.95 | Laminate |
| XXXXXXXX | XXX XX, XXXX |
XXXX XXX XXXX |
$XXX,XXX |
| XXX XX, XXXX |
XXXXXX XXX XXXX |
$XXX,XXX |
| XXXXXXXX XXXX | XXX XX, XXXX | $825,000 XXX XXXX |
| XXXXXXXX XXXXXX | XXX XX, XXXX | $849,800 XXX XXXX |

St Patrick Separate School
Elementary: CatholicAscension Separate School
Elementary: CatholicMohawk Gardens Public School
Elementary: PublicFrontenac Public School
Elementary: PublicSt Dominics Separate School
Elementary: CatholicPineland Public School
Elementary: PublicGary Allan High School - SCORE
Secondary: PublicGary Allan High School - Burlington
Secondary: PublicRobert Bateman High School
Secondary: PublicCorpus Christi Catholic Secondary School
Secondary: CatholicNelson High School
Secondary: PublicThomas A Blakelock High School
Secondary: Public- 3 bath
- 3 bed
- 1500 sqft



