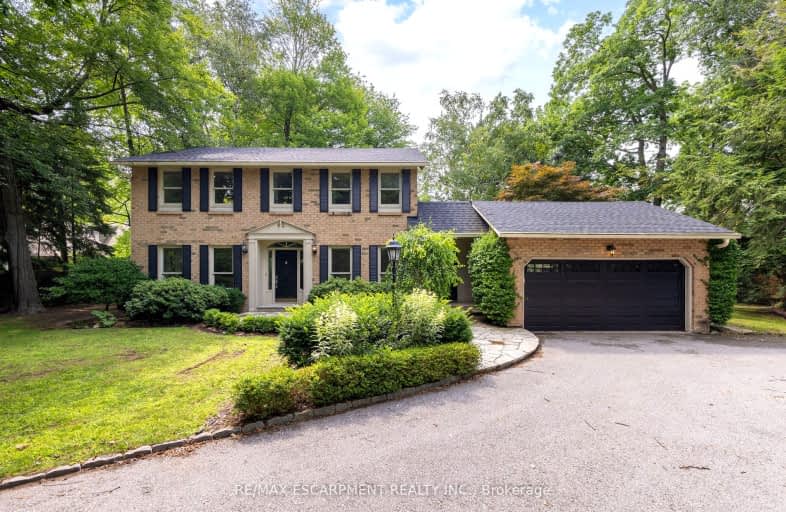Car-Dependent
- Almost all errands require a car.
Some Transit
- Most errands require a car.
Somewhat Bikeable
- Most errands require a car.

Oakwood Public School
Elementary: PublicSt James Separate School
Elementary: CatholicÉcole élémentaire Patricia-Picknell
Elementary: PublicÉÉC Sainte-Marie-Oakville
Elementary: CatholicW H Morden Public School
Elementary: PublicPine Grove Public School
Elementary: PublicÉcole secondaire Gaétan Gervais
Secondary: PublicGary Allan High School - Oakville
Secondary: PublicGary Allan High School - STEP
Secondary: PublicThomas A Blakelock High School
Secondary: PublicSt Thomas Aquinas Roman Catholic Secondary School
Secondary: CatholicWhite Oaks High School
Secondary: Public-
Chuck's Roadhouse Bar and Grill
379 Speers Road, Oakville, ON L6K 3T2 1.7km -
Less Than Level
381 Kerr Street, Oakville, ON L6K 3B9 1.94km -
Ce Soir Brasserie + Bar
134 Lakeshore Road E, Oakville, ON L6J 1H4 2.2km
-
Starbucks
146 Lakeshore Road W, Oakville, ON L6K 2Z1 1.36km -
Wet Coffee
111 Kerr Street, Oakville, ON L6K 3A4 1.59km -
Ola Bakery & Pastries
447 Speers Rd, Unit B, Oakville, ON L6K 3R9 1.63km
-
YMCA of Oakville
410 Rebecca Street, Oakville, ON L6K 1K7 0.63km -
Quad West
447 Speers Road, Oakville, ON L6K 3R9 1.58km -
CrossFit Cordis
790 Redwood Square, Unit 3, Oakville, ON L6L 6N3 2.05km
-
Leon Pharmacy
340 Kerr St, Oakville, ON L6K 3B8 1.85km -
Shoppers Drug Mart
520 Kerr St, Oakville, ON L6K 3C5 2.2km -
Shopper's Drug Mart
1515 Rebecca Street, Oakville, ON L6L 5G8 2.48km
-
Pane Fresco at Fortinos
173 Lakeshore Rd W, Oakville, ON L6K 1E7 1.31km -
Harvey's
73-79 Brock St, Oakville, ON L6K 1E4 1.35km -
Harvey's
150 Lakeshore Road W, Oakville, ON L6K 1E4 1.36km
-
Hopedale Mall
1515 Rebecca Street, Oakville, ON L6L 5G8 2.48km -
Queenline Centre
1540 North Service Rd W, Oakville, ON L6M 4A1 3.51km -
Oakville Place
240 Leighland Ave, Oakville, ON L6H 3H6 3.99km
-
Fortino's
173 Lakeshore Rd. West, Oakville, ON L6K 1E6 1.26km -
Food Basics
530 Kerr Street, Oakville, ON L6K 3C7 2.17km -
Organic Garage
579 Kerr Street, Oakville, ON L6K 3E1 2.36km
-
LCBO
321 Cornwall Drive, Suite C120, Oakville, ON L6J 7Z5 3.42km -
The Beer Store
1011 Upper Middle Road E, Oakville, ON L6H 4L2 6.26km -
LCBO
251 Oak Walk Dr, Oakville, ON L6H 6M3 7.08km
-
Barbecues Galore
490 Speers Road, Oakville, ON L6K 2G3 1.56km -
Cobblestonembers
406 Speers Road, Oakville, ON L6K 2G2 1.58km -
Used Tire Depot
273 Speers, Oakville, ON L6K 2E9 1.85km
-
Film.Ca Cinemas
171 Speers Road, Unit 25, Oakville, ON L6K 3W8 2.22km -
Cineplex Cinemas
3531 Wyecroft Road, Oakville, ON L6L 0B7 6.64km -
Five Drive-In Theatre
2332 Ninth Line, Oakville, ON L6H 7G9 8.59km
-
Oakville Public Library
1274 Rebecca Street, Oakville, ON L6L 1Z2 1.64km -
Oakville Public Library - Central Branch
120 Navy Street, Oakville, ON L6J 2Z4 2.16km -
White Oaks Branch - Oakville Public Library
1070 McCraney Street E, Oakville, ON L6H 2R6 4.3km
-
Oakville Hospital
231 Oak Park Boulevard, Oakville, ON L6H 7S8 6.72km -
Oakville Trafalgar Memorial Hospital
3001 Hospital Gate, Oakville, ON L6M 0L8 7.06km -
Kerr Street Medical Centre
344 Kerr Street, Oakville, ON L6K 3B8 1.85km
-
Tannery Park
10 WALKER St, Oakville 1.9km -
Lakeside Park
2 Navy St (at Front St.), Oakville ON L6J 2Y5 2.16km -
Dingle Park
Oakville ON 2.47km
-
CIBC
1515 Rebecca St (3rd Line), Oakville ON L6L 5G8 2.56km -
TD Bank Financial Group
2993 Westoak Trails Blvd (at Bronte Rd.), Oakville ON L6M 5E4 6.66km -
RBC Royal Bank
2501 3rd Line (Dundas St W), Oakville ON L6M 5A9 6.7km





