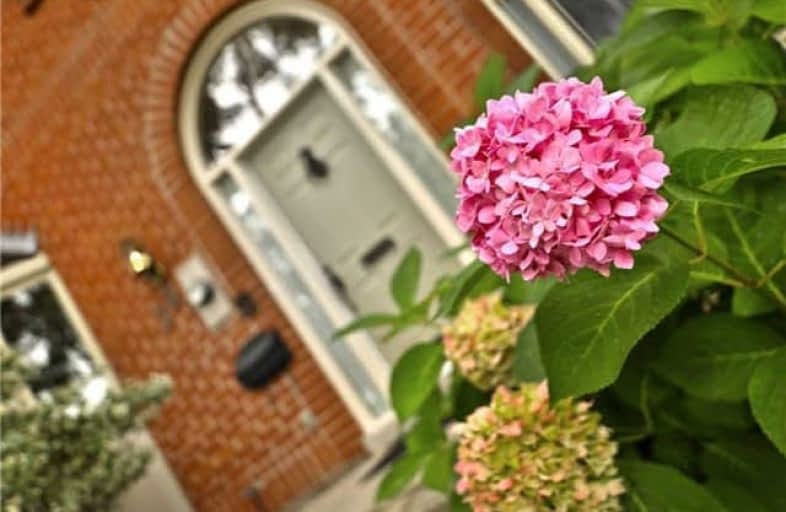Sold on Sep 06, 2018
Note: Property is not currently for sale or for rent.

-
Type: Att/Row/Twnhouse
-
Style: 3-Storey
-
Size: 2000 sqft
-
Lot Size: 18.83 x 109.91 Feet
-
Age: 31-50 years
-
Taxes: $5,713 per year
-
Days on Site: 10 Days
-
Added: Sep 07, 2019 (1 week on market)
-
Updated:
-
Last Checked: 8 hours ago
-
MLS®#: W4230243
-
Listed By: Royal lepage real estate services ltd., brokerage
Lakeview Living In Bronte - Exclusive Waterfront Community Of "Schooners Reach". Freehold Townhome! Large E/I Kitchen, Principle Rooms & W/O To Private 20X20 Deck From The Liv Rm. Vintage-Look H/D Fls On The Main Level & Wood Burning F/P. 3rd Floor Priv Mstr Bdrm With Lakeview Balcony & Grand 6-Piece Ensuite. Short Stroll To Bronte Village. Your Time Is Now!
Extras
Ss Maytag Fridge, Ss Jenn-Air Gas Stove, Ss Kenmore Dishwasher, Built-In Micro/Fan, Washer, Dryer, Water Softener, All Electrical Light Fixtures, All Window Coverings/California Shutters, Garage Door Opener+ 2 Remotes, Awning On Deck.
Property Details
Facts for 34 Southwind Terrace, Oakville
Status
Days on Market: 10
Last Status: Sold
Sold Date: Sep 06, 2018
Closed Date: Nov 12, 2018
Expiry Date: Dec 31, 2018
Sold Price: $1,065,000
Unavailable Date: Sep 06, 2018
Input Date: Aug 28, 2018
Property
Status: Sale
Property Type: Att/Row/Twnhouse
Style: 3-Storey
Size (sq ft): 2000
Age: 31-50
Area: Oakville
Community: Bronte East
Availability Date: 60-89
Assessment Amount: $822,000
Assessment Year: 2016
Inside
Bedrooms: 2
Bathrooms: 3
Kitchens: 1
Rooms: 6
Den/Family Room: Yes
Air Conditioning: Central Air
Fireplace: Yes
Laundry Level: Upper
Washrooms: 3
Building
Basement: Finished
Heat Type: Forced Air
Heat Source: Gas
Exterior: Brick
Water Supply: Municipal
Special Designation: Unknown
Parking
Driveway: Mutual
Garage Spaces: 2
Garage Type: Attached
Covered Parking Spaces: 1
Total Parking Spaces: 3
Fees
Tax Year: 2018
Tax Legal Description: Pl M329, Pt Lt 6Rp20R7508, P37,38,52
Taxes: $5,713
Highlights
Feature: Cul De Sac
Feature: Lake Access
Feature: Marina
Feature: Park
Feature: Public Transit
Feature: School Bus Route
Land
Cross Street: Marine Dr / Southwin
Municipality District: Oakville
Fronting On: South
Pool: None
Sewer: Sewers
Lot Depth: 109.91 Feet
Lot Frontage: 18.83 Feet
Acres: < .50
Zoning: Res
Additional Media
- Virtual Tour: https://bit.ly/2MBgoZ6
Rooms
Room details for 34 Southwind Terrace, Oakville
| Type | Dimensions | Description |
|---|---|---|
| Kitchen Main | 3.71 x 5.64 | Eat-In Kitchen, California Shutters, Stainless Steel Appl |
| Living Main | 5.89 x 3.99 | Hardwood Floor, Sliding Doors, W/O To Deck |
| Dining Main | 3.66 x 3.10 | Hardwood Floor |
| Bathroom Main | - | 2 Pc Bath |
| Family 2nd | 5.89 x 4.06 | |
| 2nd Br 2nd | 5.87 x 3.76 | |
| Bathroom 2nd | - | 4 Pc Ensuite |
| Master 3rd | 5.89 x 3.53 | Skylight, W/O To Balcony, W/I Closet |
| Bathroom 3rd | - | 5 Pc Ensuite |
| Workshop Bsmt | - | |
| Rec Bsmt | - |
| XXXXXXXX | XXX XX, XXXX |
XXXX XXX XXXX |
$X,XXX,XXX |
| XXX XX, XXXX |
XXXXXX XXX XXXX |
$X,XXX,XXX |
| XXXXXXXX XXXX | XXX XX, XXXX | $1,065,000 XXX XXXX |
| XXXXXXXX XXXXXX | XXX XX, XXXX | $1,069,000 XXX XXXX |

École élémentaire Patricia-Picknell
Elementary: PublicBrookdale Public School
Elementary: PublicGladys Speers Public School
Elementary: PublicSt Joseph's School
Elementary: CatholicEastview Public School
Elementary: PublicSt Dominics Separate School
Elementary: CatholicÉcole secondaire Gaétan Gervais
Secondary: PublicRobert Bateman High School
Secondary: PublicAbbey Park High School
Secondary: PublicSt Ignatius of Loyola Secondary School
Secondary: CatholicThomas A Blakelock High School
Secondary: PublicSt Thomas Aquinas Roman Catholic Secondary School
Secondary: Catholic

