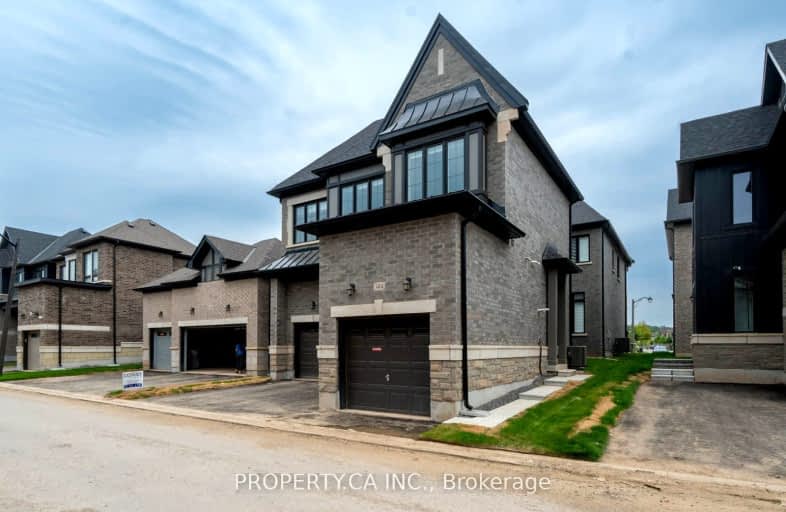Car-Dependent
- Almost all errands require a car.
Some Transit
- Most errands require a car.
Somewhat Bikeable
- Most errands require a car.

St. Gregory the Great (Elementary)
Elementary: CatholicOur Lady of Peace School
Elementary: CatholicRiver Oaks Public School
Elementary: PublicPost's Corners Public School
Elementary: PublicOodenawi Public School
Elementary: PublicSt Andrew Catholic School
Elementary: CatholicGary Allan High School - Oakville
Secondary: PublicGary Allan High School - STEP
Secondary: PublicLoyola Catholic Secondary School
Secondary: CatholicSt Ignatius of Loyola Secondary School
Secondary: CatholicHoly Trinity Catholic Secondary School
Secondary: CatholicIroquois Ridge High School
Secondary: Public-
North Ridge Trail Park
Ontario 2.8km -
Thorn Lodge Park
Thorn Lodge Dr (Woodchester Dr), Mississauga ON 6.82km -
O'Connor park
Bala Dr, Mississauga ON 7.13km
-
CIBC
271 Hays Blvd, Oakville ON L6H 6Z3 1.96km -
TD Bank Financial Group
2325 Trafalgar Rd (at Rosegate Way), Oakville ON L6H 6N9 2.44km -
TD Bank Financial Group
498 Dundas St W, Oakville ON L6H 6Y3 2.86km
- 2 bath
- 2 bed
- 700 sqft
Bsmt-447 Grindstone Trail, Oakville, Ontario • L6H 7H5 • Rural Oakville
- 1 bath
- 2 bed
#lowe-3225 Meadow Marsh Crescent, Oakville, Ontario • L6H 7H5 • Rural Oakville
- 1 bath
- 2 bed
- 700 sqft
Lower-243 Hickory Circle, Oakville, Ontario • L6H 4V3 • Iroquois Ridge North
- 2 bath
- 2 bed
Bsmt-3192 Ernest Appelbe Boulevard, Oakville, Ontario • L6H 0N7 • Rural Oakville
- 1 bath
- 2 bed
- 700 sqft
Bsmnt-4097 Hillsborough Crescent, Oakville, Ontario • L6H 3P9 • Rural Oakville
- 2 bath
- 3 bed
- 1500 sqft
#BSMT-476 Wheat Boom Drive, Oakville, Ontario • L6H 0R4 • Rural Oakville












