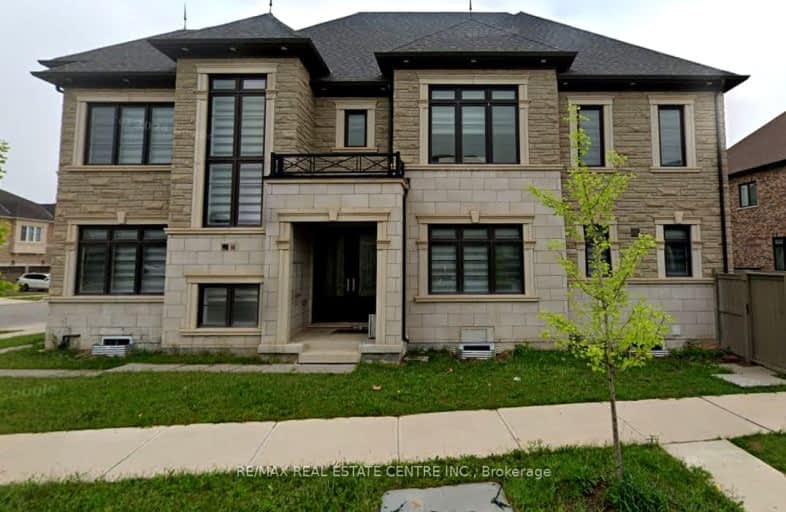Car-Dependent
- Almost all errands require a car.
Some Transit
- Most errands require a car.
Somewhat Bikeable
- Most errands require a car.

St. Gregory the Great (Elementary)
Elementary: CatholicOur Lady of Peace School
Elementary: CatholicRiver Oaks Public School
Elementary: PublicPost's Corners Public School
Elementary: PublicOodenawi Public School
Elementary: PublicSt Andrew Catholic School
Elementary: CatholicGary Allan High School - Oakville
Secondary: PublicGary Allan High School - STEP
Secondary: PublicLoyola Catholic Secondary School
Secondary: CatholicHoly Trinity Catholic Secondary School
Secondary: CatholicIroquois Ridge High School
Secondary: PublicWhite Oaks High School
Secondary: Public-
Tom Chater Memorial Park
3195 the Collegeway, Mississauga ON L5L 4Z6 5.22km -
Heritage Way Park
Oakville ON 6.6km -
Trafalgar Park
Oakville ON 7.27km
-
PC Financial
201 Oak Walk Dr, Oakville ON L6H 6M3 1.59km -
CIBC
271 Hays Blvd, Oakville ON L6H 6Z3 1.77km -
TD Bank Financial Group
2325 Trafalgar Rd (at Rosegate Way), Oakville ON L6H 6N9 2.26km
- 1 bath
- 3 bed
- 700 sqft
Bsmnt-4097 Hillsborough Crescent, Oakville, Ontario • L6H 3P9 • Rural Oakville




