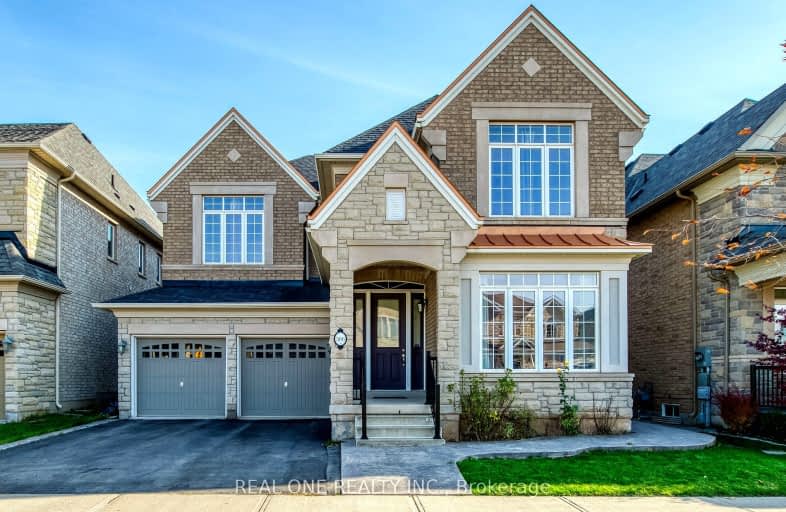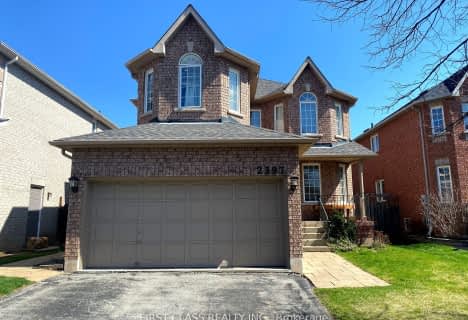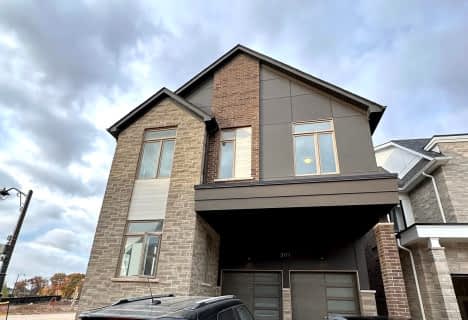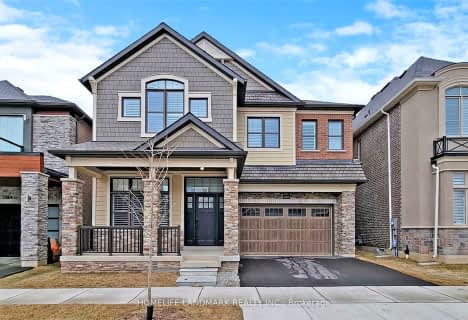Car-Dependent
- Most errands require a car.
Some Transit
- Most errands require a car.
Bikeable
- Some errands can be accomplished on bike.

St. Gregory the Great (Elementary)
Elementary: CatholicOur Lady of Peace School
Elementary: CatholicSt. Teresa of Calcutta Elementary School
Elementary: CatholicOodenawi Public School
Elementary: PublicForest Trail Public School (Elementary)
Elementary: PublicWest Oak Public School
Elementary: PublicGary Allan High School - Oakville
Secondary: PublicÉSC Sainte-Trinité
Secondary: CatholicAbbey Park High School
Secondary: PublicGarth Webb Secondary School
Secondary: PublicSt Ignatius of Loyola Secondary School
Secondary: CatholicHoly Trinity Catholic Secondary School
Secondary: Catholic-
Trafalgar Memorial Park
Central Park Dr. & Oak Park Drive, Oakville ON 2.66km -
Heritage Way Park
Oakville ON 4.51km -
Trafalgar Park
Oakville ON 6.67km
-
PC Financial
201 Oak Walk Dr, Oakville ON L6H 6M3 2.77km -
CIBC
271 Hays Blvd, Oakville ON L6H 6Z3 3.08km -
TD Bank Financial Group
2325 Trafalgar Rd (at Rosegate Way), Oakville ON L6H 6N9 3.41km
- 5 bath
- 4 bed
- 3000 sqft
2472 Upper Valley Crescent, Oakville, Ontario • L6H 7P2 • River Oaks
- 5 bath
- 4 bed
- 3500 sqft
558 Alfred Hughes Avenue, Oakville, Ontario • L6M 0P2 • Rural Oakville
- 4 bath
- 5 bed
- 3000 sqft
2086 Youngstown Gate, Oakville, Ontario • L6M 5G4 • 1019 - WM Westmount
- 5 bath
- 4 bed
- 3500 sqft
3268 Donald Mackay Street, Oakville, Ontario • L6M 5K2 • Rural Oakville
- 4 bath
- 4 bed
- 2500 sqft
125 16 Mile Drive, Oakville, Ontario • L6M 0T7 • 1008 - GO Glenorchy














