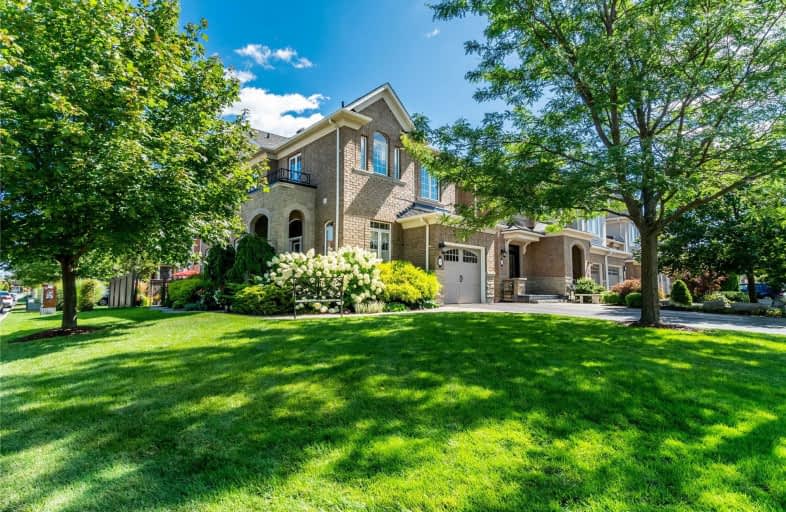
Video Tour

St Patrick Separate School
Elementary: Catholic
1.18 km
Ascension Separate School
Elementary: Catholic
1.38 km
Mohawk Gardens Public School
Elementary: Public
1.10 km
Frontenac Public School
Elementary: Public
1.68 km
St Dominics Separate School
Elementary: Catholic
2.60 km
Pineland Public School
Elementary: Public
1.70 km
Gary Allan High School - SCORE
Secondary: Public
4.60 km
Gary Allan High School - Burlington
Secondary: Public
5.34 km
Robert Bateman High School
Secondary: Public
1.59 km
Corpus Christi Catholic Secondary School
Secondary: Catholic
4.62 km
Nelson High School
Secondary: Public
3.52 km
Thomas A Blakelock High School
Secondary: Public
5.45 km


