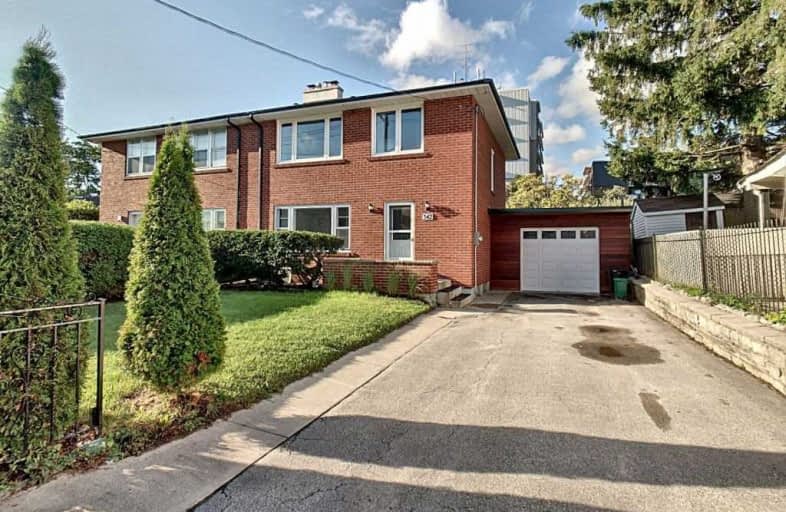Removed on Feb 04, 2020
Note: Property is not currently for sale or for rent.

-
Type: Semi-Detached
-
Style: 2-Storey
-
Size: 1100 sqft
-
Lot Size: 40 x 166.5 Feet
-
Age: No Data
-
Taxes: $3,428 per year
-
Days on Site: 117 Days
-
Added: Oct 10, 2019 (3 months on market)
-
Updated:
-
Last Checked: 2 months ago
-
MLS®#: W4604568
-
Listed By: Purplebricks, brokerage
Fabulous 2016 Renovated, Four Bedroom Semi-Detached Located On A Quiet Street In Trendy Kerr Village Within Walking Distance From Two Public Schools, Shopping, Restaurants, Parks, Downtown Oakville And Oakville Go! This Is Move-In Ready With All The I Want With The Hvac And Ac Still Under Warranty. The Fabulous 166' Deep Fully Fenced Lot Provides Ample Room For The Kids. - Attic Insulated And Shingles:2014 - Hvac & Ac: 2016
Property Details
Facts for 342 Bartos Drive, Oakville
Status
Days on Market: 117
Last Status: Terminated
Sold Date: Jun 12, 2025
Closed Date: Nov 30, -0001
Expiry Date: Feb 09, 2020
Unavailable Date: Feb 04, 2020
Input Date: Oct 10, 2019
Property
Status: Sale
Property Type: Semi-Detached
Style: 2-Storey
Size (sq ft): 1100
Area: Oakville
Community: Old Oakville
Availability Date: 30_60
Inside
Bedrooms: 4
Bathrooms: 2
Kitchens: 1
Rooms: 8
Den/Family Room: No
Air Conditioning: Central Air
Fireplace: No
Laundry Level: Lower
Central Vacuum: N
Washrooms: 2
Building
Basement: Finished
Heat Type: Forced Air
Heat Source: Gas
Exterior: Brick
Water Supply: Municipal
Special Designation: Unknown
Parking
Driveway: Private
Garage Spaces: 1
Garage Type: Attached
Covered Parking Spaces: 2
Total Parking Spaces: 3
Fees
Tax Year: 2019
Tax Legal Description: Pt Lt 15, Con 3 Trafalgar, South Of Dundas Street
Taxes: $3,428
Land
Cross Street: Stewart And Kerr
Municipality District: Oakville
Fronting On: South
Pool: None
Sewer: Sewers
Lot Depth: 166.5 Feet
Lot Frontage: 40 Feet
Acres: < .50
Rooms
Room details for 342 Bartos Drive, Oakville
| Type | Dimensions | Description |
|---|---|---|
| Dining Main | 3.15 x 3.66 | |
| Foyer Main | 1.02 x 2.36 | |
| Kitchen Main | 3.10 x 3.48 | |
| Living Main | 4.39 x 4.47 | |
| Master 2nd | 3.02 x 3.68 | |
| 2nd Br 2nd | 2.64 x 3.18 | |
| 3rd Br 2nd | 2.36 x 3.18 | |
| 4th Br 2nd | 2.54 x 3.18 | |
| Rec Bsmt | 4.29 x 5.87 |
| XXXXXXXX | XXX XX, XXXX |
XXXXXXX XXX XXXX |
|
| XXX XX, XXXX |
XXXXXX XXX XXXX |
$XXX,XXX | |
| XXXXXXXX | XXX XX, XXXX |
XXXX XXX XXXX |
$XXX,XXX |
| XXX XX, XXXX |
XXXXXX XXX XXXX |
$XXX,XXX | |
| XXXXXXXX | XXX XX, XXXX |
XXXXXXXX XXX XXXX |
|
| XXX XX, XXXX |
XXXXXX XXX XXXX |
$XXX,XXX |
| XXXXXXXX XXXXXXX | XXX XX, XXXX | XXX XXXX |
| XXXXXXXX XXXXXX | XXX XX, XXXX | $817,000 XXX XXXX |
| XXXXXXXX XXXX | XXX XX, XXXX | $500,000 XXX XXXX |
| XXXXXXXX XXXXXX | XXX XX, XXXX | $539,900 XXX XXXX |
| XXXXXXXX XXXXXXXX | XXX XX, XXXX | XXX XXXX |
| XXXXXXXX XXXXXX | XXX XX, XXXX | $699,000 XXX XXXX |

École élémentaire École élémentaire Gaetan-Gervais
Elementary: PublicÉcole élémentaire du Chêne
Elementary: PublicOakwood Public School
Elementary: PublicSt James Separate School
Elementary: CatholicÉÉC Sainte-Marie-Oakville
Elementary: CatholicW H Morden Public School
Elementary: PublicÉcole secondaire Gaétan Gervais
Secondary: PublicGary Allan High School - Oakville
Secondary: PublicGary Allan High School - STEP
Secondary: PublicThomas A Blakelock High School
Secondary: PublicSt Thomas Aquinas Roman Catholic Secondary School
Secondary: CatholicWhite Oaks High School
Secondary: Public

