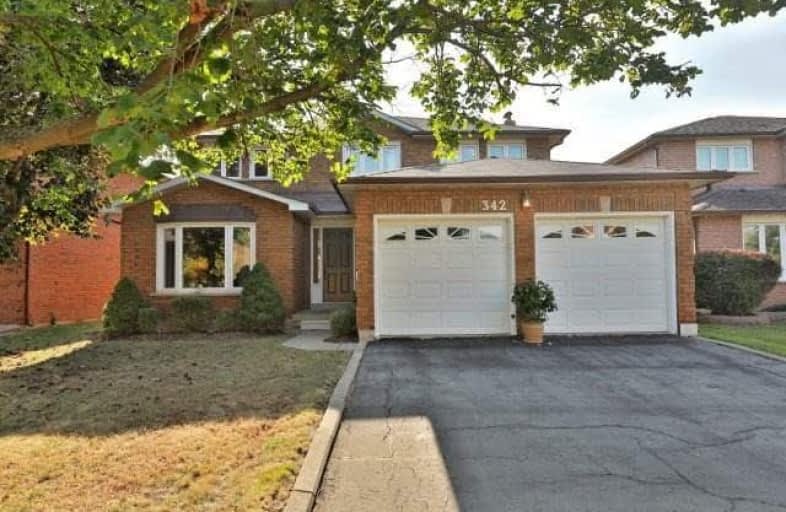Sold on Oct 10, 2017
Note: Property is not currently for sale or for rent.

-
Type: Detached
-
Style: 2-Storey
-
Size: 2500 sqft
-
Lot Size: 49.21 x 106.78 Feet
-
Age: 16-30 years
-
Taxes: $5,108 per year
-
Days on Site: 13 Days
-
Added: Sep 07, 2019 (1 week on market)
-
Updated:
-
Last Checked: 1 hour ago
-
MLS®#: W3939329
-
Listed By: Royal lepage real estate services regan real estate, brokera
Original Owner In Prestigious Wedgewood Creek Neighbourhood! Situated On Hickory Circle, Safe For Children, Low Traffic. Sun Filled Family Home With Over 3900 Square Feet Of Total Living Space. Close To Shopping, Dining, Transit, Highways, Trails, Community Centre, Library. Top Rated Oakville Schools Including Iroquois Ridge High School. Roof/Windows/Furnace (Approx '05), Freshly Painted Throughout ('17)
Extras
All Appliances, Window Coverings, Electrical Light Fixtures One Owner, Well Cared For. Hwt (Rental)
Property Details
Facts for 342 Hickory Circle, Oakville
Status
Days on Market: 13
Last Status: Sold
Sold Date: Oct 10, 2017
Closed Date: Dec 08, 2017
Expiry Date: Dec 19, 2017
Sold Price: $1,056,000
Unavailable Date: Oct 10, 2017
Input Date: Sep 27, 2017
Prior LSC: Sold
Property
Status: Sale
Property Type: Detached
Style: 2-Storey
Size (sq ft): 2500
Age: 16-30
Area: Oakville
Community: Iroquois Ridge North
Availability Date: Immediate
Inside
Bedrooms: 4
Bathrooms: 3
Kitchens: 1
Rooms: 9
Den/Family Room: Yes
Air Conditioning: Central Air
Fireplace: Yes
Laundry Level: Main
Washrooms: 3
Building
Basement: Full
Basement 2: Unfinished
Heat Type: Forced Air
Heat Source: Gas
Exterior: Brick
Elevator: N
UFFI: No
Water Supply: Municipal
Special Designation: Unknown
Parking
Driveway: Pvt Double
Garage Spaces: 2
Garage Type: Attached
Covered Parking Spaces: 2
Total Parking Spaces: 4
Fees
Tax Year: 2017
Tax Legal Description: Pcl 99-1, Sec 20M412;Lt 99,Pl 20M412;S/T H304586
Taxes: $5,108
Highlights
Feature: Fenced Yard
Feature: Hospital
Feature: Level
Feature: Park
Feature: School
Land
Cross Street: Trafalgar/Dundas
Municipality District: Oakville
Fronting On: South
Pool: None
Sewer: Sewers
Lot Depth: 106.78 Feet
Lot Frontage: 49.21 Feet
Acres: < .50
Zoning: Res
Waterfront: None
Additional Media
- Virtual Tour: http://www.rstours.ca/26660a
Rooms
Room details for 342 Hickory Circle, Oakville
| Type | Dimensions | Description |
|---|---|---|
| Kitchen Ground | 2.87 x 3.81 | Ceramic Floor |
| Breakfast Ground | 5.10 x 3.50 | |
| Living Ground | 5.28 x 3.60 | |
| Dining Ground | 3.75 x 3.60 | |
| Family Ground | 5.99 x 3.40 | |
| Laundry Ground | 2.64 x 2.33 | |
| Master 2nd | 3.86 x 3.60 | Ensuite Bath, 4 Pc Bath |
| 2nd Br 2nd | 4.11 x 3.20 | |
| 3rd Br 2nd | 3.86 x 3.20 | |
| 4th Br 2nd | 2.69 x 3.81 |
| XXXXXXXX | XXX XX, XXXX |
XXXX XXX XXXX |
$X,XXX,XXX |
| XXX XX, XXXX |
XXXXXX XXX XXXX |
$X,XXX,XXX |
| XXXXXXXX XXXX | XXX XX, XXXX | $1,056,000 XXX XXXX |
| XXXXXXXX XXXXXX | XXX XX, XXXX | $1,000,000 XXX XXXX |

Holy Family School
Elementary: CatholicSheridan Public School
Elementary: PublicMontclair Public School
Elementary: PublicMunn's Public School
Elementary: PublicPost's Corners Public School
Elementary: PublicSt Andrew Catholic School
Elementary: CatholicÉcole secondaire Gaétan Gervais
Secondary: PublicGary Allan High School - Oakville
Secondary: PublicGary Allan High School - STEP
Secondary: PublicHoly Trinity Catholic Secondary School
Secondary: CatholicIroquois Ridge High School
Secondary: PublicWhite Oaks High School
Secondary: Public

