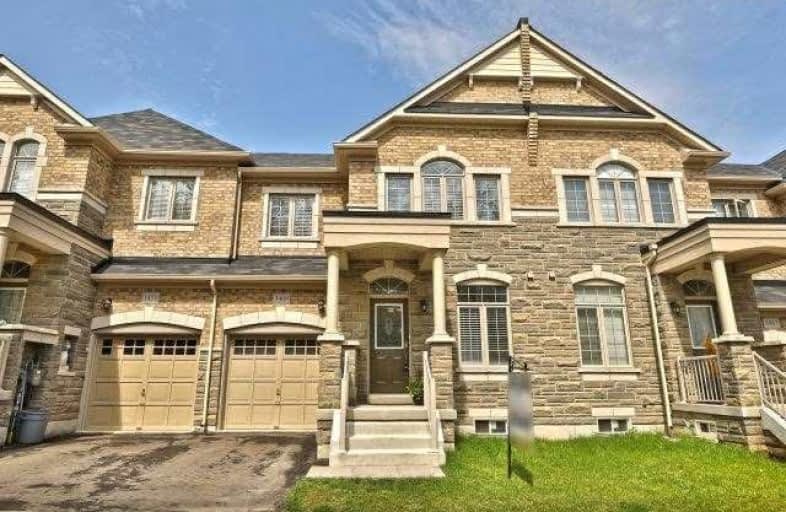Sold on Mar 13, 2019
Note: Property is not currently for sale or for rent.

-
Type: Att/Row/Twnhouse
-
Style: 2-Storey
-
Size: 2000 sqft
-
Lot Size: 24.61 x 95.21 Feet
-
Age: 0-5 years
-
Taxes: $4,089 per year
-
Days on Site: 20 Days
-
Added: Feb 25, 2019 (2 weeks on market)
-
Updated:
-
Last Checked: 2 hours ago
-
MLS®#: W4366701
-
Listed By: Right at home realty inc., brokerage
Gorgeous Freehold 2338 Sq Ft Th Linked One Side At The Garage, Located Across Woodlot. This Carpet Free 4 Bedrm & 3 Baths Home Boasts Lots Of Upgrades. Large And Inviting Liv/Din Takes You To The Beautiful Gourmet White Kitchen Featuring Ss Appl. Granite & Spacious Breakfast Area. Great Fam Room With Gas Firepl. & Lots Of Pot Lights. Huge Master Bedr. Overlooking Beautiful Landscape From King's Colleg., Great Ens. And Large Walk-In Closet.Conv 2nd Floor Laund
Extras
Inclusions: Fridge, Stove, Dishwasher, Washer & Dryer, All Window Coverings, All Electrical Fixtures.**Interboard Listing: Oakville, Milton & District R.E. Assoc**
Property Details
Facts for 3469 Fourth Line, Oakville
Status
Days on Market: 20
Last Status: Sold
Sold Date: Mar 13, 2019
Closed Date: Jul 02, 2019
Expiry Date: May 20, 2019
Sold Price: $847,000
Unavailable Date: Mar 13, 2019
Input Date: Feb 25, 2019
Property
Status: Sale
Property Type: Att/Row/Twnhouse
Style: 2-Storey
Size (sq ft): 2000
Age: 0-5
Area: Oakville
Community: Bronte East
Availability Date: Flexible
Inside
Bedrooms: 4
Bathrooms: 3
Kitchens: 1
Rooms: 8
Den/Family Room: Yes
Air Conditioning: Central Air
Fireplace: Yes
Washrooms: 3
Building
Basement: Full
Basement 2: Unfinished
Heat Type: Forced Air
Heat Source: Gas
Exterior: Brick
Exterior: Stone
Water Supply: Municipal
Special Designation: Unknown
Parking
Driveway: Private
Garage Type: Built-In
Covered Parking Spaces: 1
Fees
Tax Year: 2018
Tax Legal Description: Part Block 36 Plan 20M1168 Parts 9 And 10, Plan 20
Taxes: $4,089
Land
Cross Street: Neyagawa/Settlers/4t
Municipality District: Oakville
Fronting On: East
Parcel Number: 249293738
Pool: None
Sewer: Sewers
Lot Depth: 95.21 Feet
Lot Frontage: 24.61 Feet
Acres: < .50
Rooms
Room details for 3469 Fourth Line, Oakville
| Type | Dimensions | Description |
|---|---|---|
| Living Ground | 4.03 x 6.60 | Combined W/Dining |
| Breakfast Ground | 3.22 x 3.66 | |
| Kitchen Ground | 2.49 x 3.66 | |
| Family Ground | 3.66 x 5.86 | |
| Master 2nd | 3.96 x 5.48 | |
| Br 2nd | 3.68 x 3.86 | |
| Br 2nd | 3.45 x 3.81 | |
| Br 2nd | 2.74 x 3.70 |
| XXXXXXXX | XXX XX, XXXX |
XXXX XXX XXXX |
$XXX,XXX |
| XXX XX, XXXX |
XXXXXX XXX XXXX |
$XXX,XXX | |
| XXXXXXXX | XXX XX, XXXX |
XXXXXXX XXX XXXX |
|
| XXX XX, XXXX |
XXXXXX XXX XXXX |
$XXX,XXX |
| XXXXXXXX XXXX | XXX XX, XXXX | $847,000 XXX XXXX |
| XXXXXXXX XXXXXX | XXX XX, XXXX | $825,000 XXX XXXX |
| XXXXXXXX XXXXXXX | XXX XX, XXXX | XXX XXXX |
| XXXXXXXX XXXXXX | XXX XX, XXXX | $879,900 XXX XXXX |

St. Gregory the Great (Elementary)
Elementary: CatholicOur Lady of Peace School
Elementary: CatholicOodenawi Public School
Elementary: PublicSt. John Paul II Catholic Elementary School
Elementary: CatholicEmily Carr Public School
Elementary: PublicForest Trail Public School (Elementary)
Elementary: PublicGary Allan High School - Oakville
Secondary: PublicÉSC Sainte-Trinité
Secondary: CatholicAbbey Park High School
Secondary: PublicGarth Webb Secondary School
Secondary: PublicSt Ignatius of Loyola Secondary School
Secondary: CatholicHoly Trinity Catholic Secondary School
Secondary: Catholic- 4 bath
- 4 bed
- 2000 sqft
66 Kaitting Trail North, Oakville, Ontario • L6M 5N5 • Rural Oakville



