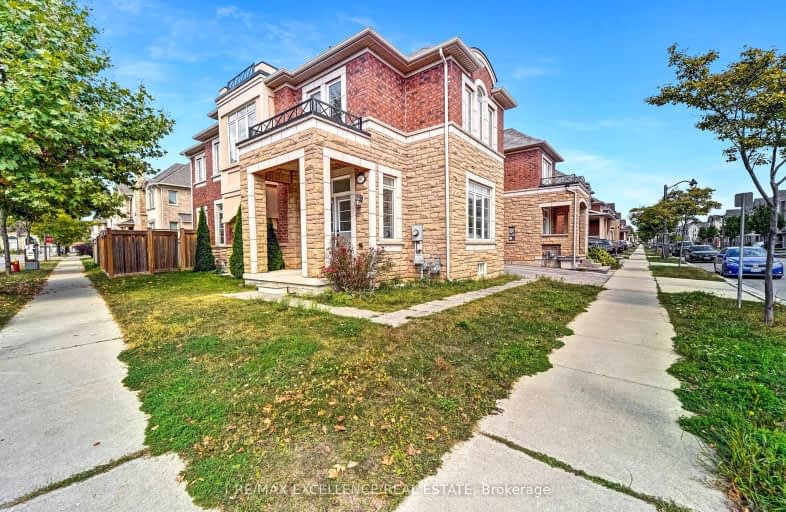Car-Dependent
- Most errands require a car.
Some Transit
- Most errands require a car.
Very Bikeable
- Most errands can be accomplished on bike.

St. Gregory the Great (Elementary)
Elementary: CatholicOur Lady of Peace School
Elementary: CatholicSt. Teresa of Calcutta Elementary School
Elementary: CatholicRiver Oaks Public School
Elementary: PublicOodenawi Public School
Elementary: PublicSt Andrew Catholic School
Elementary: CatholicGary Allan High School - Oakville
Secondary: PublicGary Allan High School - STEP
Secondary: PublicAbbey Park High School
Secondary: PublicSt Ignatius of Loyola Secondary School
Secondary: CatholicHoly Trinity Catholic Secondary School
Secondary: CatholicWhite Oaks High School
Secondary: Public-
Heritage Way Park
Oakville ON 4.71km -
Trafalgar Park
Oakville ON 6.04km -
Lakeside Park
2 Navy St (at Front St.), Oakville ON L6J 2Y5 6.83km
-
PC Financial
201 Oak Walk Dr, Oakville ON L6H 6M3 1.85km -
CIBC
271 Hays Blvd, Oakville ON L6H 6Z3 2.15km -
TD Bank Financial Group
2325 Trafalgar Rd (at Rosegate Way), Oakville ON L6H 6N9 2.45km
- 3 bath
- 4 bed
- 2000 sqft
1183 Milland Drive, Oakville, Ontario • L6H 3X1 • 1010 - JM Joshua Meadows
- 3 bath
- 4 bed
- 1500 sqft
1207 Anson Gate, Oakville, Ontario • L6H 3Z9 • 1010 - JM Joshua Meadows
- 3 bath
- 4 bed
- 2000 sqft
3048 John McKay Boulevard, Oakville, Ontario • L6H 3Z9 • 1009 - JC Joshua Creek
- 5 bath
- 4 bed
- 2000 sqft
3271 Crystal Drive, Oakville, Ontario • L6M 5S9 • 1008 - GO Glenorchy
- 3 bath
- 4 bed
- 1500 sqft
1174 Tanbark Avenue, Oakville, Ontario • L6H 8C4 • 1008 - GO Glenorchy













