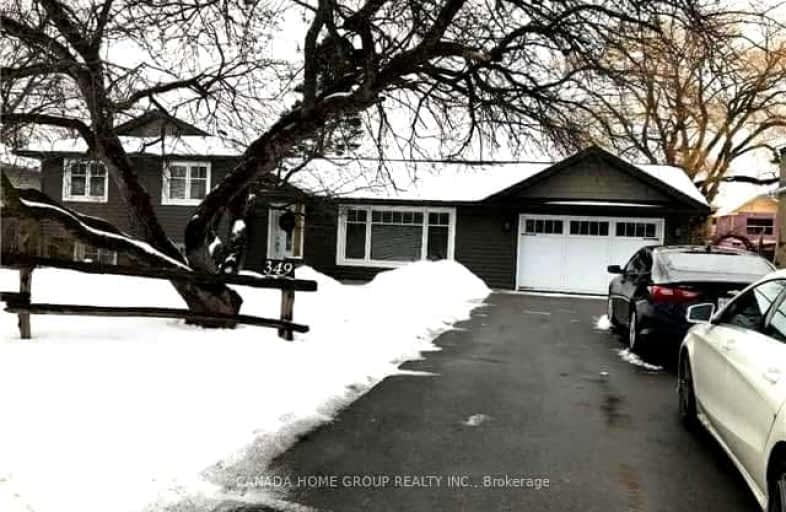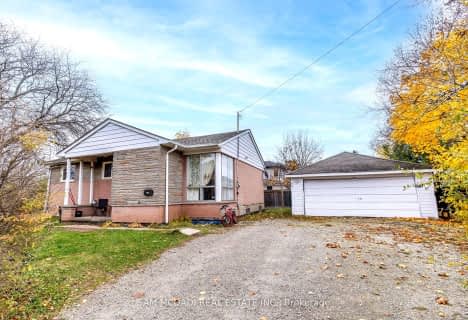Very Walkable
- Most errands can be accomplished on foot.
72
/100
Some Transit
- Most errands require a car.
46
/100
Very Bikeable
- Most errands can be accomplished on bike.
81
/100

École élémentaire Patricia-Picknell
Elementary: Public
1.11 km
Brookdale Public School
Elementary: Public
1.60 km
Gladys Speers Public School
Elementary: Public
0.52 km
St Joseph's School
Elementary: Catholic
1.35 km
Eastview Public School
Elementary: Public
1.11 km
St Dominics Separate School
Elementary: Catholic
1.43 km
École secondaire Gaétan Gervais
Secondary: Public
5.64 km
Abbey Park High School
Secondary: Public
3.57 km
Garth Webb Secondary School
Secondary: Public
4.54 km
St Ignatius of Loyola Secondary School
Secondary: Catholic
4.23 km
Thomas A Blakelock High School
Secondary: Public
1.49 km
St Thomas Aquinas Roman Catholic Secondary School
Secondary: Catholic
3.61 km
-
Coronation Park
1426 Lakeshore Rd W (at Westminster Dr.), Oakville ON L6L 1G2 1.38km -
Heritage Way Park
Oakville ON 3.45km -
Burloak Waterfront Park
5420 Lakeshore Rd, Burlington ON 4.07km
-
TD Bank Financial Group
1515 Rebecca St (at 3rd Line), Oakville ON L6L 5G8 0.31km -
TD Bank Financial Group
2221 Lakeshore Rd W (Lakeshore Rd West), Oakville ON L6L 1H1 1.29km -
RBC Royal Bank
220 N Service Rd W, Oakville ON L6M 2Y3 4.23km














