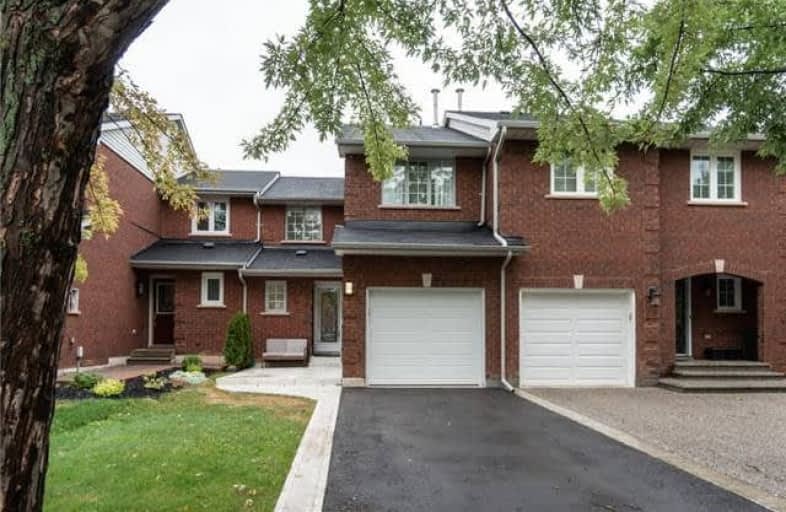Sold on Oct 01, 2018
Note: Property is not currently for sale or for rent.

-
Type: Att/Row/Twnhouse
-
Style: 2-Storey
-
Size: 1100 sqft
-
Lot Size: 21 x 114.83 Feet
-
Age: No Data
-
Taxes: $3,071 per year
-
Days on Site: 4 Days
-
Added: Sep 07, 2019 (4 days on market)
-
Updated:
-
Last Checked: 3 months ago
-
MLS®#: W4261172
-
Listed By: Royal lepage maximum realty, brokerage
Gorgeous Updated Freehold 3 Bed 2 Bath Townhouse. **No Maintenance Fees** In The Very Sought Area 'River Oaks' Community. Beautiful Open Concept Main Floor With Center Island, Quartz Counter Tops/And Kitchen Aid Gas Rang, Stainless Steel Appliances And New Laminate Throughout! Perfect For First Time House Buyers Or Investors!!!
Extras
All Electrical Light Fixtures, Blinds, Washer, Dryer, Garage Door Opener, S/S Fridge, Gas, S/S Range Hood Fan, B/I Dishwasher, Central Vaccum And Attachments. Legal Description Cont: Blk 26 Pi 20M552 Pt15 2Or10736, As In H52 670; Oakville
Property Details
Facts for 353 Howell Road, Oakville
Status
Days on Market: 4
Last Status: Sold
Sold Date: Oct 01, 2018
Closed Date: Nov 27, 2018
Expiry Date: Dec 31, 2018
Sold Price: $680,000
Unavailable Date: Oct 01, 2018
Input Date: Sep 27, 2018
Prior LSC: Listing with no contract changes
Property
Status: Sale
Property Type: Att/Row/Twnhouse
Style: 2-Storey
Size (sq ft): 1100
Area: Oakville
Community: River Oaks
Availability Date: Tba
Inside
Bedrooms: 3
Bathrooms: 2
Kitchens: 1
Rooms: 6
Den/Family Room: No
Air Conditioning: Central Air
Fireplace: No
Laundry Level: Lower
Washrooms: 2
Building
Basement: Finished
Heat Type: Forced Air
Heat Source: Gas
Exterior: Brick
Water Supply: Municipal
Special Designation: Unknown
Parking
Driveway: Mutual
Garage Spaces: 1
Garage Type: Attached
Covered Parking Spaces: 2
Total Parking Spaces: 3
Fees
Tax Year: 2018
Tax Legal Description: Pcl Blk26-32, Sec 20M558, Pt13, 20R10736, Tw Pt
Taxes: $3,071
Highlights
Feature: Hospital
Feature: Park
Feature: Rec Centre
Feature: School
Land
Cross Street: River Glen Blvd/ How
Municipality District: Oakville
Fronting On: East
Parcel Number: 249210506
Pool: None
Sewer: Sewers
Lot Depth: 114.83 Feet
Lot Frontage: 21 Feet
Additional Media
- Virtual Tour: https://tours.stallonemedia.com/1145641?idx=1
Rooms
Room details for 353 Howell Road, Oakville
| Type | Dimensions | Description |
|---|---|---|
| Foyer | 4.16 x 8.00 | Laminate |
| Kitchen | 11.17 x 13.17 | Laminate, Centre Island, Open Concept |
| Dining | 8.05 x 9.12 | W/O To Deck |
| Living | 9.14 x 14.16 | Laminate |
| Master | 14.10 x 10.00 | Laminate, Window, Closet |
| 2nd Br | 12.14 x 8.10 | Laminate, Window, Closet |
| 3rd Br | 10.10 x 9.10 | Laminate, Window, Closet |
| XXXXXXXX | XXX XX, XXXX |
XXXX XXX XXXX |
$XXX,XXX |
| XXX XX, XXXX |
XXXXXX XXX XXXX |
$XXX,XXX | |
| XXXXXXXX | XXX XX, XXXX |
XXXXXXX XXX XXXX |
|
| XXX XX, XXXX |
XXXXXX XXX XXXX |
$XXX,XXX | |
| XXXXXXXX | XXX XX, XXXX |
XXXX XXX XXXX |
$XXX,XXX |
| XXX XX, XXXX |
XXXXXX XXX XXXX |
$XXX,XXX |
| XXXXXXXX XXXX | XXX XX, XXXX | $680,000 XXX XXXX |
| XXXXXXXX XXXXXX | XXX XX, XXXX | $674,000 XXX XXXX |
| XXXXXXXX XXXXXXX | XXX XX, XXXX | XXX XXXX |
| XXXXXXXX XXXXXX | XXX XX, XXXX | $699,900 XXX XXXX |
| XXXXXXXX XXXX | XXX XX, XXXX | $485,000 XXX XXXX |
| XXXXXXXX XXXXXX | XXX XX, XXXX | $489,800 XXX XXXX |

St. Gregory the Great (Elementary)
Elementary: CatholicOur Lady of Peace School
Elementary: CatholicSt. Teresa of Calcutta Elementary School
Elementary: CatholicRiver Oaks Public School
Elementary: PublicOodenawi Public School
Elementary: PublicSt Andrew Catholic School
Elementary: CatholicGary Allan High School - Oakville
Secondary: PublicGary Allan High School - STEP
Secondary: PublicAbbey Park High School
Secondary: PublicSt Ignatius of Loyola Secondary School
Secondary: CatholicHoly Trinity Catholic Secondary School
Secondary: CatholicWhite Oaks High School
Secondary: Public

