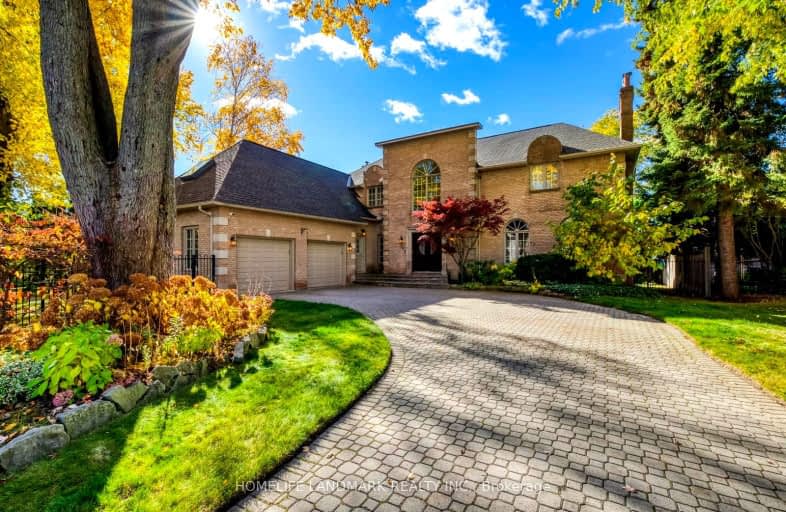Car-Dependent
- Almost all errands require a car.
Some Transit
- Most errands require a car.
Somewhat Bikeable
- Most errands require a car.

St Patrick Separate School
Elementary: CatholicAscension Separate School
Elementary: CatholicMohawk Gardens Public School
Elementary: PublicGladys Speers Public School
Elementary: PublicEastview Public School
Elementary: PublicSt Dominics Separate School
Elementary: CatholicRobert Bateman High School
Secondary: PublicAbbey Park High School
Secondary: PublicNelson High School
Secondary: PublicSt Ignatius of Loyola Secondary School
Secondary: CatholicThomas A Blakelock High School
Secondary: PublicSt Thomas Aquinas Roman Catholic Secondary School
Secondary: Catholic-
The Wine Bar
100 Bronte Rd, Unit 9, Oakville, ON L6L 6L5 1.22km -
Cove Bar and Restaurant
49 Bronte Road, Oakville, ON L6L 3B6 1.29km -
Harbourside Artisan Kitchen & Bar
2416 Lakeshore Road W, Oakville, ON L6L 1H7 1.38km
-
The Flavour Fox
77 Bronte Road, Unit 103A, Oakville, ON L6L 3B7 1.26km -
Taste of Colombia Fair Trade Coffee & Gift Shop
67 Bronte Road, Unit 2 & 3, Oakville, ON L6L 3B7 1.27km -
Sweet! Bakery and Teahouse
100 Bronte Road, Unit 1, Oakville, ON L6L 6L5 1.35km
-
Womens Fitness Clubs of Canada
200-491 Appleby Line, Burlington, ON L7L 2Y1 3.53km -
Movati Athletic - Burlington
2036 Appleby Line, Unit K, Burlington, ON L7L 6M6 6.49km -
epc
3466 Mainway, Burlington, ON L7M 1A8 6.79km
-
St George Pharamcy
5295 Lakeshore Road, Ste 5, Burlington, ON L7L 2.6km -
Shopper's Drug Mart
1515 Rebecca Street, Oakville, ON L6L 5G8 3.24km -
Rexall Pharmaplus
5061 New Street, Burlington, ON L7L 1V1 3.5km
-
La Parisienne Creperie
93 Bronte Road, Oakville, ON L6L 3B7 1.25km -
Thai Senses Restaurant
2450 Lakeshore W, Oakville, ON L6L 1H7 1.27km -
Plank Restobar
67 Bronte Road, Oakville, ON L6L 3B7 1.27km
-
Riocan Centre Burloak
3543 Wyecroft Road, Oakville, ON L6L 0B6 3.16km -
Hopedale Mall
1515 Rebecca Street, Oakville, ON L6L 5G8 3.24km -
Millcroft Shopping Centre
2000-2080 Appleby Line, Burlington, ON L7L 6M6 6.71km
-
Farm Boy
2441 Lakeshore Road W, Oakville, ON L6L 5V5 1.36km -
Denningers Foods of the World
2400 Lakeshore Road W, Oakville, ON L6L 1H7 1.42km -
Longo's
3455 Wyecroft Rd, Oakville, ON L6L 0B6 2.99km
-
Liquor Control Board of Ontario
5111 New Street, Burlington, ON L7L 1V2 3.28km -
LCBO
321 Cornwall Drive, Suite C120, Oakville, ON L6J 7Z5 8.8km -
The Beer Store
396 Elizabeth St, Burlington, ON L7R 2L6 9.11km
-
Good Neighbour Garage
3069 Lakeshore Road W, Oakville, ON L6L 1J1 0.7km -
7-Eleven
2267 Lakeshore Rd W, Oakville, ON L6L 1H1 1.92km -
Petro Canada
845 Burloak Drive, Oakville, ON L6M 4J7 3km
-
Cineplex Cinemas
3531 Wyecroft Road, Oakville, ON L6L 0B7 3.07km -
Film.Ca Cinemas
171 Speers Road, Unit 25, Oakville, ON L6K 3W8 7.31km -
Cinestarz
460 Brant Street, Unit 3, Burlington, ON L7R 4B6 9.27km
-
Burlington Public Libraries & Branches
676 Appleby Line, Burlington, ON L7L 5Y1 3.94km -
Oakville Public Library
1274 Rebecca Street, Oakville, ON L6L 1Z2 4.02km -
Oakville Public Library - Central Branch
120 Navy Street, Oakville, ON L6J 2Z4 7.69km
-
Oakville Trafalgar Memorial Hospital
3001 Hospital Gate, Oakville, ON L6M 0L8 8.41km -
Joseph Brant Hospital
1245 Lakeshore Road, Burlington, ON L7S 0A2 10.16km -
Medichair Halton
549 Bronte Road, Oakville, ON L6L 6S3 2.39km
-
Donovan Bailey Park
2.09km -
Sir John Colborne Park
Lakeshore Rd W, Oakville ON 2.83km -
Spruce ave
5000 Spruce Ave (Appleby Line), Burlington ON L7L 1G1 3.09km
-
BMO Bank of Montreal
5111 New St, Burlington ON L7L 1V2 3.42km -
Scotiabank
1001 Champlain Ave, Burlington ON L7L 5Z4 5.74km -
TD Bank Financial Group
2993 Westoak Trails Blvd (at Bronte Rd.), Oakville ON L6M 5E4 6.42km
- 7 bath
- 5 bed
- 3500 sqft
137 Spring Azure Crescent, Oakville, Ontario • L6L 6V8 • Bronte West
- 4 bath
- 7 bed
- 3500 sqft
3175 Lakeshore Road West, Oakville, Ontario • L6L 1J7 • Bronte West





