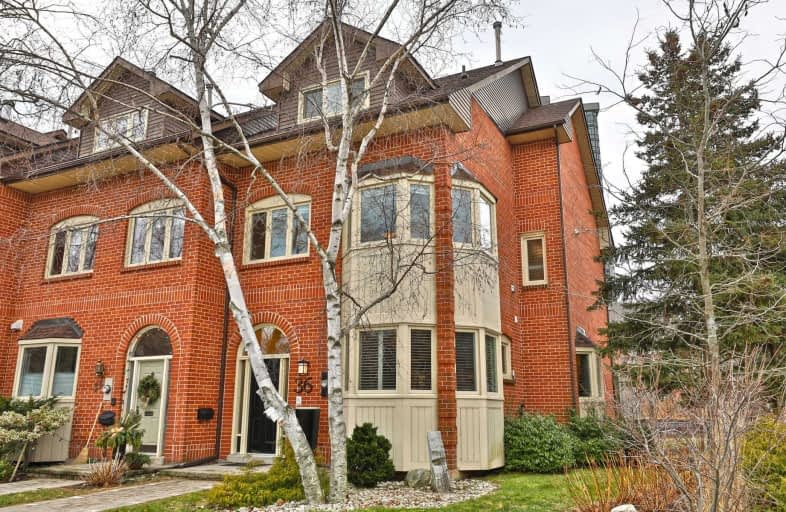Sold on Feb 14, 2020
Note: Property is not currently for sale or for rent.

-
Type: Att/Row/Twnhouse
-
Style: 3-Storey
-
Size: 2000 sqft
-
Lot Size: 25.17 x 109.91 Feet
-
Age: 31-50 years
-
Taxes: $6,612 per year
-
Days on Site: 28 Days
-
Added: Jan 17, 2020 (4 weeks on market)
-
Updated:
-
Last Checked: 2 hours ago
-
MLS®#: W4670380
-
Listed By: Royal lepage real estate services ltd., brokerage
Stunning End Unit Freehold Town In Lakefront Cul-De-Sac! Extensive Upgrades And Renovations Including Kitchen And Bathrooms. Designer Kitchen With S/S Appliances. Natural Oak Hardwood On Main Level And Grand Spiral Staircase, Upper Skylight. Master Retreat W/5Pc Ensuite, Walk-In Custom Closet, Balcony And More! Approx 2,500 Sf Of Beautifully Finished Living Space, Including 400 Sf Deck. Ideal For Entertaining. Partial Lake Views.
Extras
Jenn-Air Gas Stove, Panasonic B/I Micro/Fan, Miele S/S B/I Dishwasher, Amana S/S Fridge, Washer/Dryer, Cvac & Attachments, All Elf's, All Existing Window Coverings/Cal Shutters. Wall Mirror In Front Foyer, Ago & Remotes, Shed On Deck
Property Details
Facts for 36 Southwind Terrace, Oakville
Status
Days on Market: 28
Last Status: Sold
Sold Date: Feb 14, 2020
Closed Date: Apr 01, 2020
Expiry Date: Jun 30, 2020
Sold Price: $1,225,000
Unavailable Date: Feb 14, 2020
Input Date: Jan 17, 2020
Prior LSC: Sold
Property
Status: Sale
Property Type: Att/Row/Twnhouse
Style: 3-Storey
Size (sq ft): 2000
Age: 31-50
Area: Oakville
Community: Bronte West
Availability Date: 60-90
Assessment Amount: $933,000
Assessment Year: 2016
Inside
Bedrooms: 3
Bathrooms: 3
Kitchens: 1
Rooms: 7
Den/Family Room: Yes
Air Conditioning: Central Air
Fireplace: Yes
Laundry Level: Upper
Central Vacuum: Y
Washrooms: 3
Building
Basement: Finished
Basement 2: Full
Heat Type: Forced Air
Heat Source: Gas
Exterior: Brick
Elevator: N
Water Supply: Municipal
Special Designation: Unknown
Parking
Driveway: Mutual
Garage Spaces: 2
Garage Type: Attached
Covered Parking Spaces: 2
Total Parking Spaces: 4
Fees
Tax Year: 2019
Tax Legal Description: Pcl 6-10, Sec 20M329**See Schedule C
Taxes: $6,612
Highlights
Feature: Cul De Sac
Feature: Lake/Pond
Feature: Marina
Feature: Park
Feature: Public Transit
Feature: Wooded/Treed
Land
Cross Street: Lakeshore Rd/Third/
Municipality District: Oakville
Fronting On: East
Pool: None
Sewer: Sewers
Lot Depth: 109.91 Feet
Lot Frontage: 25.17 Feet
Acres: < .50
Zoning: Residential
Waterfront: Indirect
Additional Media
- Virtual Tour: https://storage.googleapis.com/marketplace-public/slideshows/QliEvzO3ms63C5uJDmlL5e25f0566fac4fd6abe
Rooms
Room details for 36 Southwind Terrace, Oakville
| Type | Dimensions | Description |
|---|---|---|
| Kitchen Main | 3.11 x 2.77 | Stainless Steel Appl, Granite Counter, Pot Lights |
| Breakfast Main | 2.77 x 2.65 | Bay Window, Ceramic Floor, Pot Lights |
| Dining Main | 5.22 x 3.23 | California Shutters, Hardwood Floor |
| Living Main | 6.52 x 3.69 | California Shutters, Hardwood Floor, Gas Fireplace |
| Family 2nd | 5.24 x 3.99 | French Doors, Bay Window |
| 2nd Br 2nd | 3.78 x 3.14 | |
| 3rd Br 2nd | 3.78 x 3.26 | |
| Laundry 2nd | - | |
| Master 3rd | 6.04 x 4.24 | Skylight, Pot Lights, W/O To Balcony |
| Other Lower | 2.38 x 2.35 | Access To Garage |
| Workshop Lower | 3.39 x 2.77 | B/I Shelves |
| XXXXXXXX | XXX XX, XXXX |
XXXX XXX XXXX |
$X,XXX,XXX |
| XXX XX, XXXX |
XXXXXX XXX XXXX |
$X,XXX,XXX |
| XXXXXXXX XXXX | XXX XX, XXXX | $1,225,000 XXX XXXX |
| XXXXXXXX XXXXXX | XXX XX, XXXX | $1,279,000 XXX XXXX |

École élémentaire Patricia-Picknell
Elementary: PublicBrookdale Public School
Elementary: PublicGladys Speers Public School
Elementary: PublicSt Joseph's School
Elementary: CatholicEastview Public School
Elementary: PublicSt Dominics Separate School
Elementary: CatholicÉcole secondaire Gaétan Gervais
Secondary: PublicRobert Bateman High School
Secondary: PublicAbbey Park High School
Secondary: PublicSt Ignatius of Loyola Secondary School
Secondary: CatholicThomas A Blakelock High School
Secondary: PublicSt Thomas Aquinas Roman Catholic Secondary School
Secondary: Catholic

