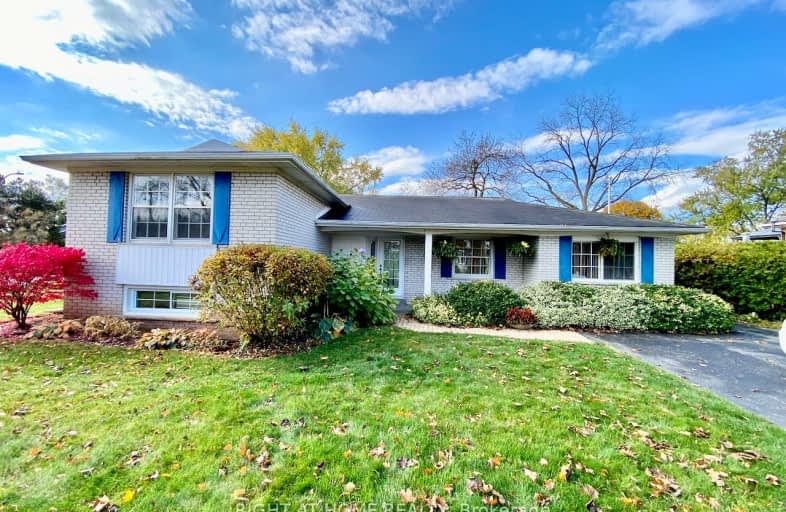Somewhat Walkable
- Some errands can be accomplished on foot.
51
/100
Some Transit
- Most errands require a car.
46
/100
Very Bikeable
- Most errands can be accomplished on bike.
72
/100

École élémentaire Patricia-Picknell
Elementary: Public
1.50 km
Brookdale Public School
Elementary: Public
1.96 km
Gladys Speers Public School
Elementary: Public
0.27 km
St Joseph's School
Elementary: Catholic
1.71 km
Eastview Public School
Elementary: Public
0.85 km
St Dominics Separate School
Elementary: Catholic
1.04 km
Robert Bateman High School
Secondary: Public
5.10 km
Abbey Park High School
Secondary: Public
3.64 km
Garth Webb Secondary School
Secondary: Public
4.49 km
St Ignatius of Loyola Secondary School
Secondary: Catholic
4.36 km
Thomas A Blakelock High School
Secondary: Public
1.89 km
St Thomas Aquinas Roman Catholic Secondary School
Secondary: Catholic
4.00 km
-
Donovan Bailey Park
0.77km -
Heritage Way Park
Oakville ON 3.43km -
Oakville Water Works Park
Where Kerr Street meets the lakefront, Oakville ON 4.7km
-
RBC Royal Bank
2329 Lakeshore Rd W, Oakville ON L6L 1H2 1.27km -
Scotiabank
1500 Upper Middle Rd W (3rd Line), Oakville ON L6M 3G3 3.95km -
TD Bank Financial Group
2993 Westoak Trails Blvd (at Bronte Rd.), Oakville ON L6M 5E4 4.84km





