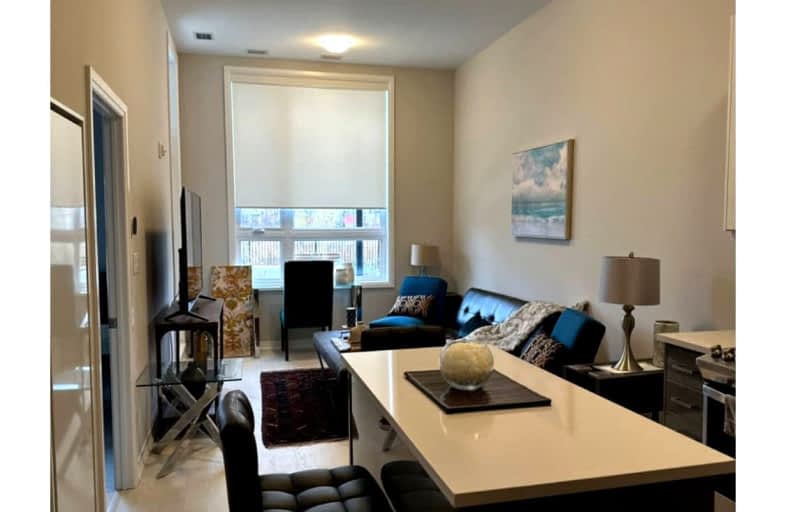Car-Dependent
- Almost all errands require a car.
Some Transit
- Most errands require a car.
Somewhat Bikeable
- Most errands require a car.

St. Gregory the Great (Elementary)
Elementary: CatholicOur Lady of Peace School
Elementary: CatholicRiver Oaks Public School
Elementary: PublicOodenawi Public School
Elementary: PublicSt Andrew Catholic School
Elementary: CatholicForest Trail Public School (Elementary)
Elementary: PublicGary Allan High School - Oakville
Secondary: PublicGary Allan High School - STEP
Secondary: PublicAbbey Park High School
Secondary: PublicGarth Webb Secondary School
Secondary: PublicSt Ignatius of Loyola Secondary School
Secondary: CatholicHoly Trinity Catholic Secondary School
Secondary: Catholic- 1 bath
- 1 bed
- 600 sqft
238-102 Grovewood Common Circle, Oakville, Ontario • L6H 0X2 • Rural Oakville
- 1 bath
- 1 bed
- 600 sqft
610-2365 Central Park Drive, Oakville, Ontario • L6H 0C7 • Uptown Core
- 2 bath
- 2 bed
- 700 sqft
425-405 Dundas Street West, Oakville, Ontario • L6M 5P9 • Rural Oakville
- 1 bath
- 1 bed
- 700 sqft
224-509 Dundas Street West, Oakville, Ontario • L6M 4M2 • Rural Oakville
- 1 bath
- 1 bed
- 600 sqft
1806-335 Wheat Boom Drive, Oakville, Ontario • L6H 7C2 • Rural Oakville
- 1 bath
- 1 bed
- 500 sqft
1204-3200 William Coltson Avenue, Oakville, Ontario • L6H 7W6 • Rural Oakville
- 1 bath
- 1 bed
- 700 sqft
301-3285 Carding Mill Trail, Oakville, Ontario • L6M 5P7 • Rural Oakville














