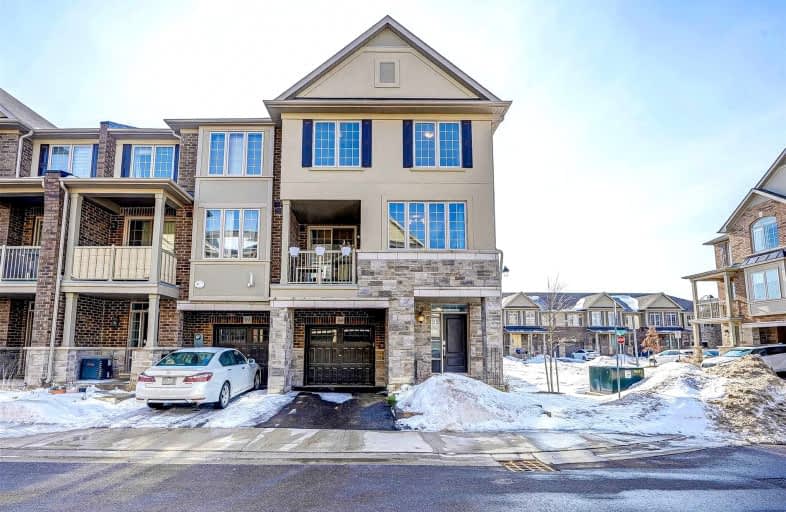
St. Gregory the Great (Elementary)
Elementary: CatholicRiver Oaks Public School
Elementary: PublicPost's Corners Public School
Elementary: PublicSt Marguerite d'Youville Elementary School
Elementary: CatholicSt Andrew Catholic School
Elementary: CatholicJoshua Creek Public School
Elementary: PublicGary Allan High School - Oakville
Secondary: PublicGary Allan High School - STEP
Secondary: PublicLoyola Catholic Secondary School
Secondary: CatholicHoly Trinity Catholic Secondary School
Secondary: CatholicIroquois Ridge High School
Secondary: PublicWhite Oaks High School
Secondary: Public- 3 bath
- 3 bed
- 1500 sqft
483 Manhattan Common, Oakville, Ontario • L6H 3P6 • Rural Oakville
- 3 bath
- 3 bed
- 1500 sqft
136 Marigold Gardens, Oakville, Ontario • L6H 7X7 • Rural Oakville
- 3 bath
- 3 bed
- 2000 sqft
10-2160 Trafalgar Road West, Oakville, Ontario • L6H 7H2 • 1015 - RO River Oaks
- 3 bath
- 3 bed
- 1100 sqft
295 Jemima Drive, Oakville, Ontario • L6M 0V4 • 1008 - GO Glenorchy
- 3 bath
- 3 bed
- 1500 sqft
480 Silver Maple Road, Oakville, Ontario • L6H 3P6 • 1010 - JM Joshua Meadows
- 3 bath
- 4 bed
- 1500 sqft
3098 Ernest Appelbe Boulevard, Oakville, Ontario • L6H 0P3 • Rural Oakville














