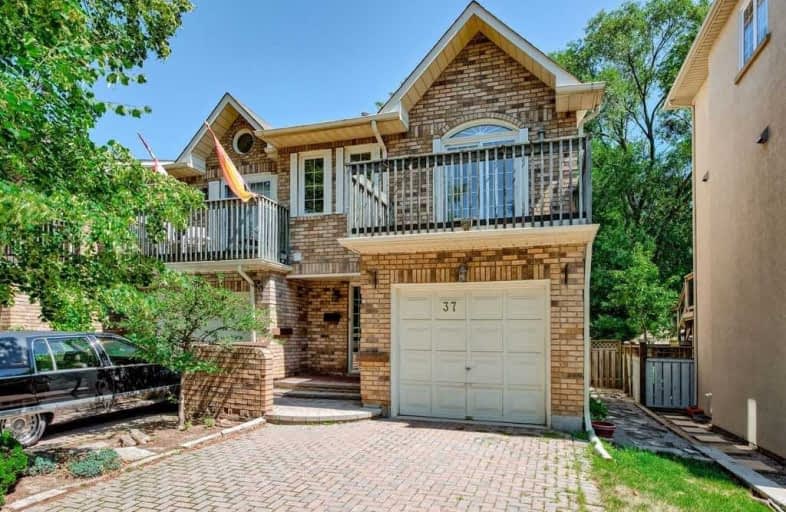Sold on Aug 09, 2020
Note: Property is not currently for sale or for rent.

-
Type: Att/Row/Twnhouse
-
Style: 2-Storey
-
Size: 1500 sqft
-
Lot Size: 24.25 x 180.8 Feet
-
Age: 31-50 years
-
Taxes: $4,622 per year
-
Days on Site: 2 Days
-
Added: Aug 07, 2020 (2 days on market)
-
Updated:
-
Last Checked: 2 hours ago
-
MLS®#: W4861410
-
Listed By: Century 21 miller real estate ltd., brokerage
Fantastic Lifestyle Opportunity South Of Lakeshore In Highly Desired Bronte. Step Out Your Front Door To Experience Stunning Marina And Lake Views. This Charming Freehold End Unit Townhome, Has Almost 2500 Sq. Ft. Of Living Space. This Unit Is In Terrific Condition As Is, However, A Home In This Location Will Easily Support An Extensive Renovation While Not Only Protecting Your Equity But Also Growing It. All Steps From All That Bronte Has To Offer.
Extras
All Appliances, All Window Coverings, All Electrical Light Fixtures
Property Details
Facts for 37 Nelson Street, Oakville
Status
Days on Market: 2
Last Status: Sold
Sold Date: Aug 09, 2020
Closed Date: Oct 15, 2020
Expiry Date: Jan 15, 2021
Sold Price: $1,176,000
Unavailable Date: Aug 09, 2020
Input Date: Aug 07, 2020
Prior LSC: Listing with no contract changes
Property
Status: Sale
Property Type: Att/Row/Twnhouse
Style: 2-Storey
Size (sq ft): 1500
Age: 31-50
Area: Oakville
Community: Bronte West
Availability Date: Tbd
Inside
Bedrooms: 3
Bathrooms: 4
Kitchens: 1
Rooms: 6
Den/Family Room: No
Air Conditioning: Central Air
Fireplace: Yes
Laundry Level: Lower
Washrooms: 4
Building
Basement: Finished
Basement 2: Full
Heat Type: Forced Air
Heat Source: Gas
Exterior: Brick
Elevator: N
Water Supply: Municipal
Special Designation: Unknown
Parking
Driveway: Pvt Double
Garage Spaces: 1
Garage Type: Attached
Covered Parking Spaces: 4
Total Parking Spaces: 5
Fees
Tax Year: 2020
Tax Legal Description: Pcl 110-6, Sec M8 ; Pt Lt 124, Pl M8 , Part 8 , 20
Taxes: $4,622
Land
Cross Street: Lakeshore Rd. W & Ne
Municipality District: Oakville
Fronting On: East
Pool: None
Sewer: Sewers
Lot Depth: 180.8 Feet
Lot Frontage: 24.25 Feet
Rooms
Room details for 37 Nelson Street, Oakville
| Type | Dimensions | Description |
|---|---|---|
| Kitchen Main | 2.31 x 3.56 | |
| Living Main | 2.72 x 5.26 | |
| Dining Main | 3.25 x 6.96 | |
| Master 2nd | 3.25 x 5.74 | |
| 2nd Br 2nd | 2.92 x 4.55 | |
| 3rd Br 2nd | 2.69 x 3.86 | |
| Rec Bsmt | 4.62 x 6.45 | |
| Utility Bsmt | 2.87 x 3.30 | |
| Laundry Bsmt | 2.41 x 2.67 |
| XXXXXXXX | XXX XX, XXXX |
XXXX XXX XXXX |
$X,XXX,XXX |
| XXX XX, XXXX |
XXXXXX XXX XXXX |
$X,XXX,XXX | |
| XXXXXXXX | XXX XX, XXXX |
XXXXXXX XXX XXXX |
|
| XXX XX, XXXX |
XXXXXX XXX XXXX |
$X,XXX,XXX |
| XXXXXXXX XXXX | XXX XX, XXXX | $1,176,000 XXX XXXX |
| XXXXXXXX XXXXXX | XXX XX, XXXX | $1,100,000 XXX XXXX |
| XXXXXXXX XXXXXXX | XXX XX, XXXX | XXX XXXX |
| XXXXXXXX XXXXXX | XXX XX, XXXX | $1,100,000 XXX XXXX |

École élémentaire Patricia-Picknell
Elementary: PublicBrookdale Public School
Elementary: PublicGladys Speers Public School
Elementary: PublicSt Joseph's School
Elementary: CatholicEastview Public School
Elementary: PublicSt Dominics Separate School
Elementary: CatholicRobert Bateman High School
Secondary: PublicAbbey Park High School
Secondary: PublicGarth Webb Secondary School
Secondary: PublicSt Ignatius of Loyola Secondary School
Secondary: CatholicThomas A Blakelock High School
Secondary: PublicSt Thomas Aquinas Roman Catholic Secondary School
Secondary: Catholic

